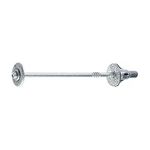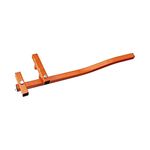Highlights from our Project Gallery
A prize-winning deck, art in the garden, a house with a waterwheel, and more. . .
Our readers continue to inspire us by posting photos of their work in our Project Gallery. Here are a few projects that caught our attention. To see more projects like these or to submit photos of your own work, visit our Project Gallery.
One redwood tree, reincarnated
After a lightning strike felled a California redwood, the lucky homeowners had it milled and stored on their property. Years later, they used the wood to build three decks and a wheelchair-accessible pathway, along with planters and benches. Green anodized-aluminum balusters complement the simple deck design and are almost transparent against the surrounding foliage. After viewing this deck, one of the winners of our deck contest, Project Gallery member hipaul, wrote, “Absolutely amazing. The deck is beautiful and what a way to honor that magnificent tree … Way to go!”
Design: Judy and Jack Armstrong, Truckee, Calif.
Construction and photographs: Jack Armstrong


Art in the garden

In Olympia, Wash., a freestanding structure smaller than 200 sq. ft. doesn’t require a building permit, so once Peter Chramiec’s client had the design for her home-office studio complete, construction began immediately. Building materials include HardiePanel siding with custom metal corners and panel dividers, Galvalume metal roofing, and fiberglass windows and doors.
Design, construction, and photograph: Peter Chramiec, Olympia, Wash.
Yes, it’s the same house
Inspiration for the porch and bay-window design came from the neighborhood’s original porches. Recessed into the deck area, the top porch step provides a subtle separation of the entrance from the sitting area. The large bay window brings more space and light to the front sitting room.
Design, construction, and photographs: Alan Johnston, Alan Johnston Contracting Inc., Ontario, Canada


From outdated to outstanding
A dated, off-center fireplace and awkward layout left this family room lacking comfort and character. But thanks to a collaboration among designer, stonemason, and homeowner, it was goodbye cold and cluttered, hello cozy and inviting (just ask the dog). Stone left over from another project and a salvaged mantel helped to keep down costs and added some green to the sunny yellow room.
Design: Joanne Palmisano, Burlington, Vt.
Stonework: Nate Carr, Church Hill Landscape, Vt.


Waterwheel

When a local architect approached him to create a 13-ft.-dia. decorative waterwheel, craftsman Bob Bulick didn’t hesitate for a moment. Once he began, though, he had a doubt or two. After all, where do you go to get advice on how to build a waterwheel? The wheel is made of two rings joined by urethane glue and stainless-steel screws. The rings, which are made of redwood, are splined together. Bulick used a swing arm to shape the wheel inside and out 1.4 in. at a time, which he admits made him feel like “an old gristmill mule walking each pass around.”
Design and construction: Bob Bulick, Bulick Custom Woodworks, Tulsa, Okla.
Photo: Courtesy of Alan Madewell, AIA
Knotty pine—not
This 1960s lower-level den was overwhelmed by pine paneling; a low, cracked, textured ceiling; poor lighting; and a brick-faced fireplace. To update the room, inexpensive MDF was split into block-size pieces painted to mimic slate wainscot. To achieve the proper scale for the 30-ft.-long wall, the drywall was panelized with reveals and finished with burnished Venetian plaster. Smoked-glass tiles transform the fireplace into a focal point. A thin layer of drywall covers the ceiling, and new lighting illuminates the perimeter.
Design and construction: Mason Hearn, HomeMasons Inc., Manakin-Sabot, Va.


For the love of the game
The loft in Ken Perry’s house had room for a full-size pool table, but the only way to access it was a narrow metal spiral stairway. Although Perry had never built stairs before, the self-described “fearless man” knew he needed to take action, so with the book Building Stairs (The Taunton Press, 2007) in one hand and a hammer in the other, he set to work. Along with better access to the pool table, he added an entryway closet and, according to his real estate agent, increased the resale value of his home.
Design, construction, and photographs: Ken Perry, Austin, Texas


Fine Homebuilding Recommended Products
Fine Homebuilding receives a commission for items purchased through links on this site, including Amazon Associates and other affiliate advertising programs.

FastenMaster Screw Bolt Fastening System

Cepco BoWrench Decking Tool

100-ft. Tape Measure






















