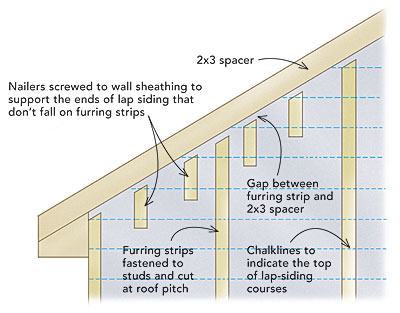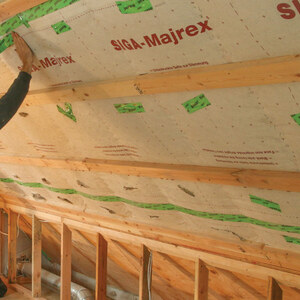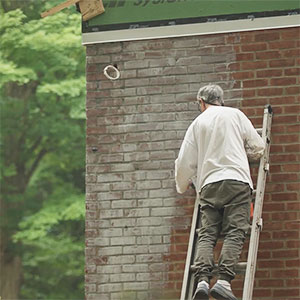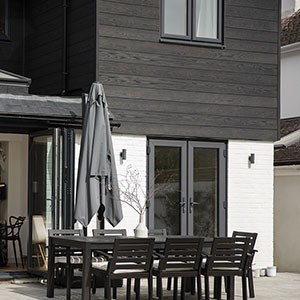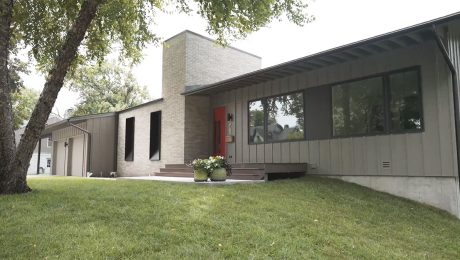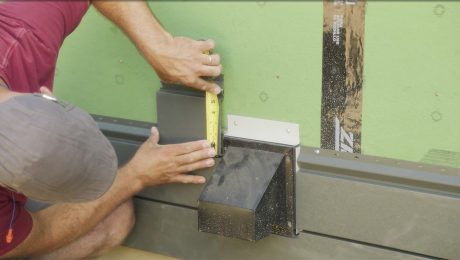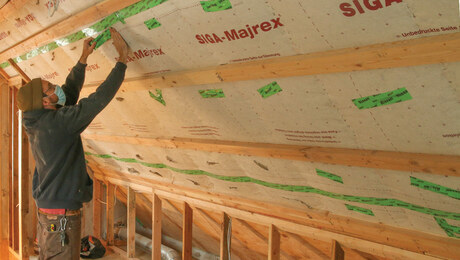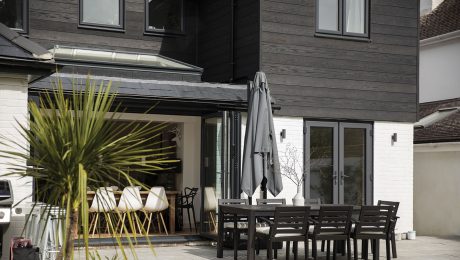Q:
Your recent article on rain-screen siding(FHB #213) was very well done. One thing that your article did not cover, however, was gable walls, which present challenges when using lap siding, such as clapboards. The pieces of siding cut to the angle of the roof often miss the furring strips installed on 16-in. centers. How do you vent the assembly while providing nailing for the ends of the siding?
Noah Woodruff, via email, None
A:
Editorial adviser Mike Guertin replies: Venting the top of a gable-end rain screen is similar to venting at an eave overhang; the frieze board is padded off the wall to let air flow over the top of the siding, down the back side of the frieze, and out. The rake board needs to be padded off the wall about 3/8 in. to 1/2 in. more than the face of the siding. I usually use a 2×3 spacer. The installation process is simplified if you leave off the rake board until after the siding is installed, but you can work around it.
Staple a 4-in.-wide strip of insect screen over the house-wrap about an inch below the rake-board spacer, then apply the vertical furring strips to the wall, leaving them about 1/2 in. short of the spacer. Fold the top of the screen over the furring strips.
Install the lap siding up the wall as usual. When you reach the gable level and begin cutting the ends of the siding to match the roof angle, cut each course so there’s at least 1/2 in. of space between the siding and the rake-board spacer. To support the loose ends of the siding, screw short blocks of furring to the wall sheathing. You’ll need to plan for this because the blocks need to be installed two courses ahead of the actual course that will be nailed to them. The easiest way to sort out where you’ll need blocks is to snap chalklines for the top of each siding course. Blocks are needed only if no furring lines up within the last 8 in. of any siding course. Cut the top of the blocks at the same pitch as the roof, and leave a 1/2-in. gap between the top of the blocks and the rake-board blocking.
Detailing a rain screen where lap siding meets the rake board of a gable-end wall isn’t much different from detailing where the siding meets the frieze board on an eave wall. The trick is to plan the siding courses and to snap chalklines to determine where nailers are needed to support the ends of the siding.
