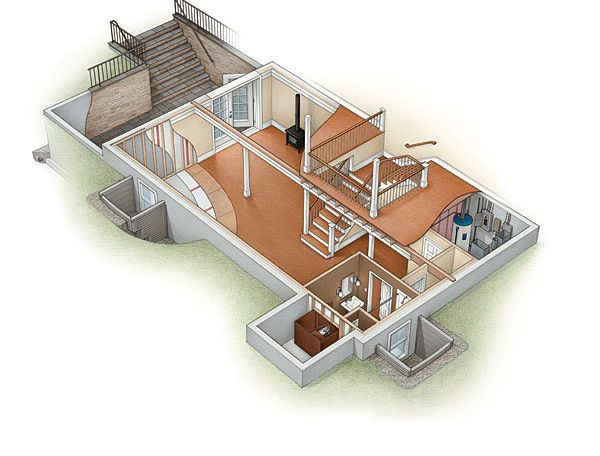Basement and Attic Remodel Checklist
Need more living space? Use this list to see if you have affordable options under your existing roof.

Synopsis: If you think that your house needs more living area, you don’t necessarily have to consider the expense and hassle of an addition. Habitable space might already exist above or below your current living areas in the basement or attic of your home. Architect Jerri Holan outlines the things to keep in mind if you want to transform an attic or basement into a functional space. Holan considers not just design aspects of transforming an attic or basement space into a room but also code and structural issues. Basements, for instance, may need to correct moisture issues before they can be habitable; attics may require reinforced floor and roof framing.
Perhaps you’re wondering what it would take to make a real bedroom out of that attic space your teenager has monopolized. Or maybe you’re curious if it’s possible to transform the basement into the home office you’ve been dreaming of. You’re not alone. Attic and basement conversions are two of the most popular remodeling projects for homeowners—and for good reason. Dollar for dollar, capturing existing space that already has floors, walls, and a roof can make more sense than building an addition.
An attic or basement might need only minor structural modifications and mechanical extensions to make the space habitable. By staying within a home’s envelope, the character and scale of the original house are maintained, and valuable yard space is preserved. A not-so-apparent bonus of converting an attic or basement is the opportunity to improve existing conditions such as insufficient insulation, undersize structural components, and obsolete mechanical systems.
Basement Structural Evaluation
Concrete: If the existing floor shows no evidence of moisture or efflorescence, it can probably be reused. If it’s old, cracked, or not level, or if water is present, replace it. If you have enough ceiling height, a new slab can be poured on top of the old one as long as the subgrade is prepared and waterproofed properly. If the walls are concrete, look for cracks and signs of moisture, especially if the wall is below grade.
Wood: If the floor sags, strengthen it with intermediate joists and midspan blocking. If the walls are wood-framed, ascertain if they have any damage, such as mold, dry rot, or pest infestation, and replace all damaged wood.
Wet basement? If it’s not possible to waterproof the exterior wall, deal with the water inside. Mild moisture problems can be controlled by damp-proofing the walls on the inside by covering them with a layer of rigid foam or closed-cell insulation followed by a pressure-treated stud wall finished with drywall. Heavier flows can be controlled by cutting channels in the floor to direct runoff toward a sump pump.
Basement Remodel Checklist
The easiest space to convert is a dry basement with an existing floor and walls. As long as it has the minimum ceiling height, the only thing you need to do is evaluate the structural condition of the floors and walls and satisfy code requirements for habitable space.
A bit more difficult conversion is creating a basement level from an existing large crawlspace by adding floor framing. This is a popular technique in hilly landscapes. Depending on the steepness of the grade, the new basement floor also might change levels as the grade descends.
Raising a house to create a basement level is more expensive, but may be part of a foundation upgrade and drainage improvements. A slab floor adds the least height. A wood floor is easy to insulate, and the crawlspace below is a convenient area to run pipes, ducts, and electrical conduit.
Basement Structural Evaluation
Attic Apartment
According to neighborhood lore, the attic of this 1908 single-story house was partly converted to living space sometime in the 1930s when, instead of divorcing, the couple that owned it separated and the husband moved upstairs. It must have been like moving from the frying pan into the broiler, given the absence of any insulation in the attic. And so the attic remained—freezing cold in winter, roasting hot in summer—until the mid- 1990s, when its present owner transformed it into the comfortable rental it is today.
Master carpenter Alan Jencks had three objectives for the attic: Maximize the size of the living space, minimize changes to the roof profile so that neighbors wouldn’t get rattled, and make it nice. An apartment with thoughtful finish details would attract better tenants, command a higher rent, and accommodate the owners’ dreams of renting out the downstairs and moving into the attic themselves.
Because the banished husband had been living only in the back half of the attic, there was a lot of room for expansion, along with a few revisions (floor plan). The tricky part of the remodel was strengthening the framing. The sagging 2×4 roof rafters and 2×6 floor joists spanning 14 ft. were seriously undersize. Steel flitch plates reinforce the floor joists, and 2x4s bolted to the tops of the old rafters strengthen the roof (drawings facing page)
Soundproofing advice
Minimizing noise—things that go bump in the night, growling appliances, flushing toilets—makes for good upstairs/downstairs neighbors. To that end:
- Castiron pipe is far better than plastic pipe for suppressing the sound of rushing water.
- To limit noise from the refrigerator, Jencks placed it on resilient flooring mounted on 1⁄4in. plywood underlayment atop a thin foam pad typically used under floating floors.
- The washer and dryer are mounted on a platform fastened to the steel-spring-and-neoprene vibration isolators often used to mount commercial cooling units to roofs.
- Sound transmission through the floor can be cut by packing the joist bays with cellulose insulation.
For more photos and details, click the View PDF button below:



























