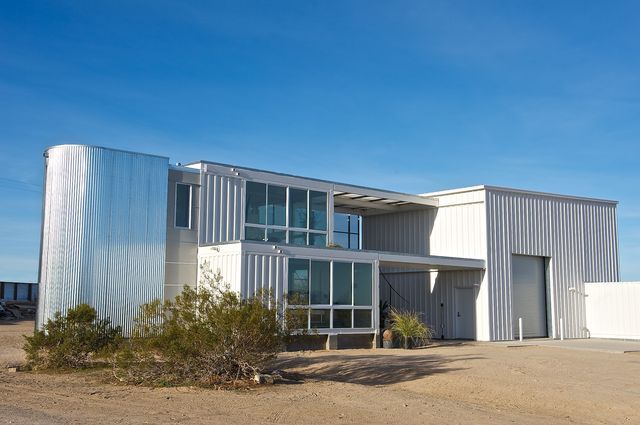
Cargotecture, a term that was apparently coined some years ago by Robert Humble and Joel Egan over at www.hybridarc.com, refers to homes that are made out of shipping containers. I’m sure you’ve seen a few of these projects, but have you ever considered them to be a viable building option? I’ve been stumbling upon more and more of these homes lately, and so I’ve been wondering:
Do shipping containers make great homes, or are they just weird? I’ve decided my answer is…yes.
Yes, I think they make good homes (look at the projects pictured here) and yes they are rather weird and unconventional, which is a major part of their allure for me. To me, living in a converted metal shipping container demonstrates an open mindedness and a sense of creativity that seems to be severely lacking in a lot of homes. While shipping containers can be used to build larger homes, they seem like a great way to build an affordable, small home.
Of course, I’ve got questions. I wonder what my local building department would say of a plan to build with shipping containers (or how quickly they’d put the brakes on my project). I wonder what electrical and plumbing rough-in would be like. I also wonder if I have the design sense to make a shipping container look, feel and function like a real home, and not like some metal box that was plopped behind a mailbox.
Has anyone looked into this? If so, please share your insights, because I’m tempted to go shopping.
Fine Homebuilding Recommended Products
Fine Homebuilding receives a commission for items purchased through links on this site, including Amazon Associates and other affiliate advertising programs.

Musings of an Energy Nerd: Toward an Energy-Efficient Home

All New Kitchen Ideas that Work

A House Needs to Breathe...Or Does It?: An Introduction to Building Science
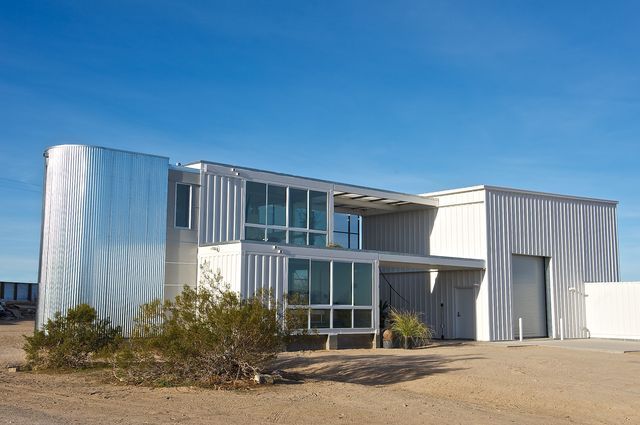
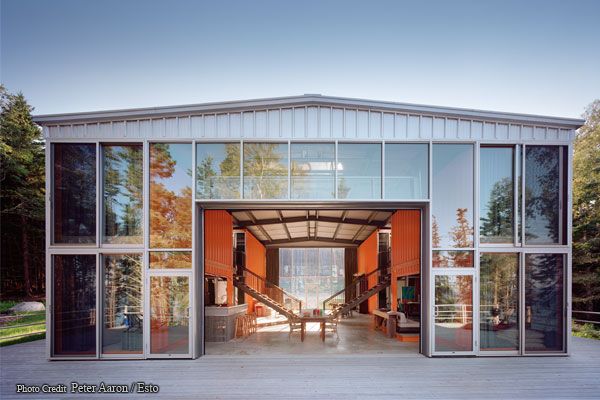
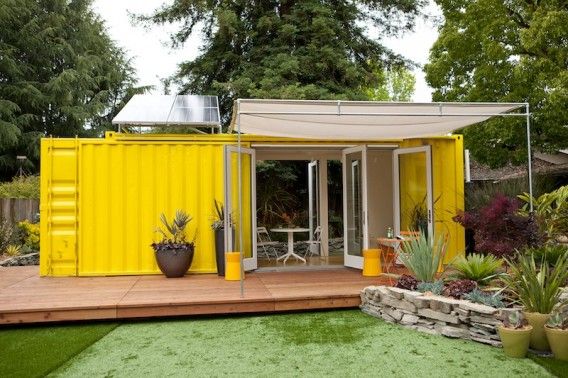
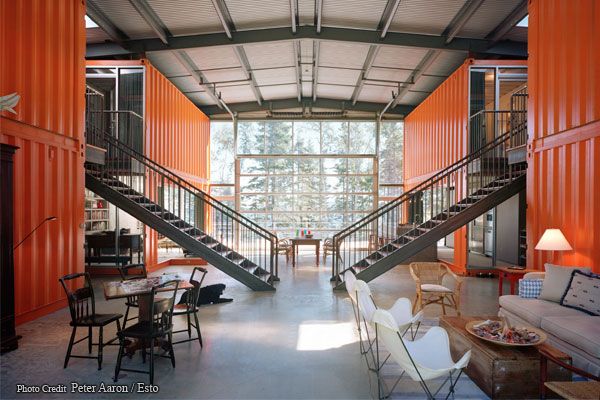
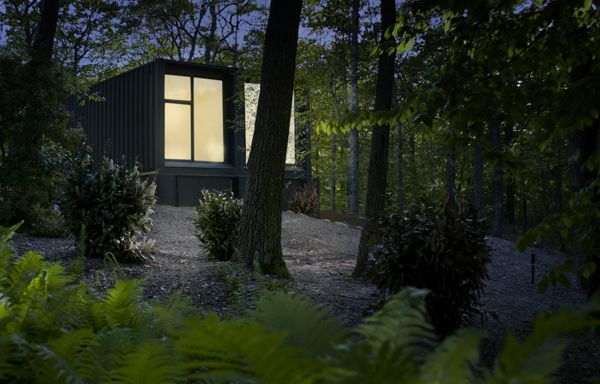
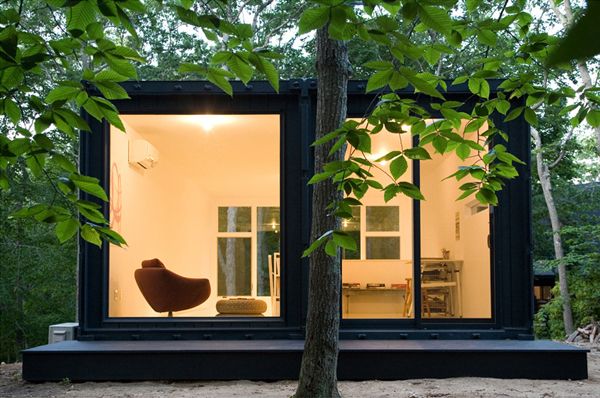
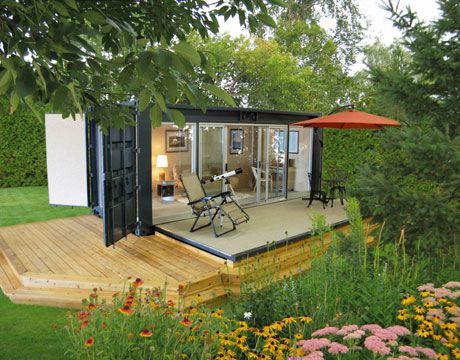

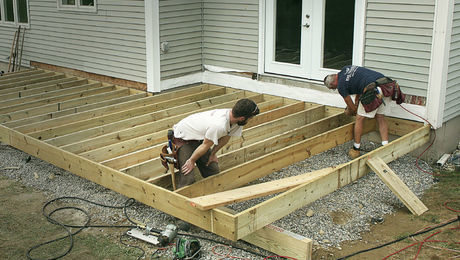






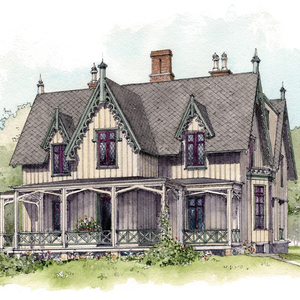
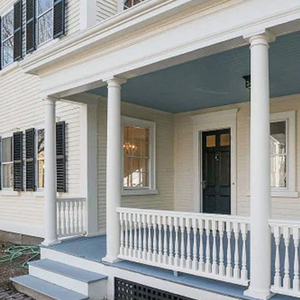







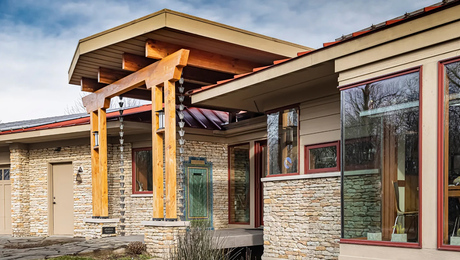
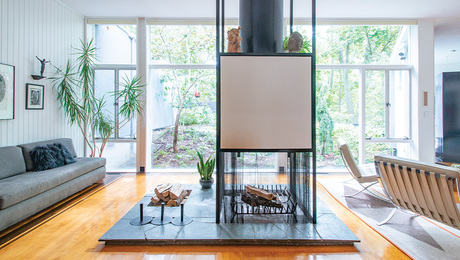










View Comments
Sure, it seems tempting ... use a rock-solid box as an instant home, just add a few creature comforts.
Not so fast.
You can forget about using a single box for anything but an RV-inspired lifestyle. There's just not much 'living' in a (after the insulation, etc.) 7-ft. wide sausage.
Multiple containers? By the time you've done all the cutting, grinding, welding, positioning ... you've done far more work than you'd ever do building from scratch.
I'll pass on this one.
I agree, neat idea. But unless you are willing to live without insulation, they don't leave much space left over. Joining them together or insulating and siding the outside of them is possible. But again if you are at that point why bother.
It just does not seem to be that practical for myself, but to each their own.
Will
You guys both bring up great points. Thanks for weighing in. I don't know enough about the construction of these homes to really be able to determine their practicality. Their cost is really attractive, though. No doubt, the EcoTech Designs home above is more elaborate than the yellow HyBrid Architecture house. Even so, the finished construction cost of that EcoTech project (including foundation and site work) was $150/sq.ft. That’s pretty impressive. To me, this approach really shines when it comes to accessory buildings. I think a shipping container can make a great home office, guest house or small vacation home. The EcoPod project that I’ve just added to the gallery above is a good example of what I mean. What do you think?
this looks very similar to the KALKIN house at the Shelburne Museum
CedarVT, have you been to the Kalkin House at the museum? Adam Kalkin certainly has a distinct style. Here's a 1 min. video on his approach to art/architecture. http://www.youtube.com/watch?v=hVFhYnD19-w
There are quite a few projects that use containers as building blocks (literally) for offices and apartments.
This is a site with more info:
http://www.containercity.com/
also:
Commercial |
Residential |
Educational |
Gallery
I worked in construction in NYC for many years and at various times used cargo boxes (containers) for job office and locker facilities. The uninsulated boxes were terrible (freezing in winter, roasting in summer) unless we spent the time and money to insulate them. However, when we used refrigerator boxes, which were insulated with approximately 2" of high density foam, we were much happier campers.
I wouldn't think of using containers for a home unless they were refrigerator boxes, and I would look for the best insulated units that I could find. Sure they're long and narrow, but I think they are viable with a bit of creativity.
Friends:
I think the idea of container houses is a very good one. However, I'm surprised at the reported costs of $150 per square foot. I recently completed our new house, which is 4,000 square feet on two floors, with a covered 12' x 32' deck off the upper floor, and an equal sized patio below, off the lower floor. I have 10' ceilings up and 8.5' ceilings down. The kitchen is large with cherry cabinets, granite counters and tile floors which continue into the hall, laundry and powder rooms. The living and dining room floors are engineered jatoba. Elsewhere is wool blend carpet. Stair railings are solid jatoba with powder coated spindles. There is plenty of trim and huge windows overlooking the water view. Overall the finishes would rate from above average to high end for which I get numerous compliments on both the design and finishing. My cost...around $150 per square foot.
Mind you, I worked with a good, local cost plus builder and joined his crew for the bulk of the construction, doing virtually all of the finished trim on my own after the builder's crew departed, likely saving somewhere in the area of $50,000 in the end, or around $12.50 per square foot. That would likely take the overall cost into the $175 range had it been completed without any of my design and labour.
So...unless I could anticipate getting the construction costs of a container home down to well under $150 per square foot, I doubt the design limitations of building with set sized cubes would balance out against the flexibility of more traditional methods.
Having said that, there is still an interesting cache to using a building material that would otherwise simply become scrap metal and creating a long lasting tribute to inventiveness and environmental sustainability.
Jef Keighley
Halfmoon Bay, B.C., Canada
I spent a good amount of time looking into building with containers. Issue #1 (the showstopper): The bank would not lend on it. Issue #2: How to insulate? If inside, see Amish Electrician's comments below. If outside, then you lose the container looks and it looks like any structure so what is the advantage over metal framing? Having said that, the City said they would be OK with containers as long as all codes were met (consider the reach of this statement for a second :). Danfast is right about reefers, they are rarer and cost a lot more though. Issue #3, which I came up with on my own and which sealed the coffin for me: environmental liability. Who knows what was carried in the container and what leaked into the floors? Let's say PCBs are found after your brand new structure is completed. Ouch. And if you use new containers, the likelihood that the Chinese factory used environmentally friendly coatings is small. You could (will?) still have lead paint everywhere.
I was bullish on it in the beginning but it seems like all in all it's a cute idea, just not very practical.
Here's somebody who is doing it:
http://www.quik-build.com/quikHouse/QH_main.htm
Fredo, thanks for weighing in with your experience. You bring up some great points as well. ColcT, thanks for pointing readers to a really cool link. If anyone wants to check out more container projects check out the "Container Architecture" Exhibition at the NRW-Forum Dusseldorf. They're showcasing 114 projects. Many of them are simply stunning. Check a few of them out here http://www.nrw-forum.de/container_architecture (click on the photo of the Puma building to load the slide show)
i would love to live in one of these.
the Container building i love the most is this one
http://www.twotimestwentyfeet.com/p/hilfiger_s2010