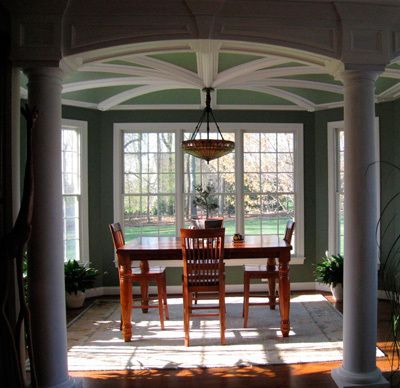
Enjoy a virtual tour of beautiful homes, shops, sheds, and more in this collection of FineHomebuilding.com project-gallery posts.

Enjoy a virtual tour of beautiful homes, shops, sheds, and more in this collection of FineHomebuilding.com project-gallery posts.
Sign up for eletters today and get the latest how-to from Fine Homebuilding, plus special offers.
Get home building tips, offers, and expert advice in your inbox
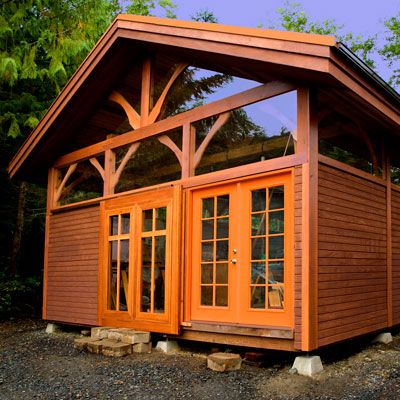
A first-time timber framer built this 20′ x 32′ workshop from western red cedar logs collected off the beaches of Southeast Alaska.
View the gallery post
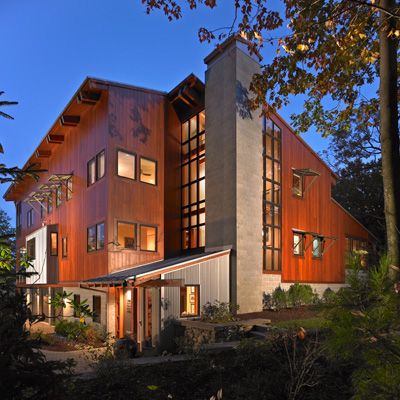
The primary materials of wood and natural stone used here are well-suited to the lake-side environment and will stand the test of time.
View the gallery post
One Redwood Tree – Three Decks
Three decks were built from one redwood tree felled by lighting. The ballisters are made from green anodized aluminum blending seamlessly with the surrounding foliage.
View the gallery post
Doug Fir Vertical Grain Garden Gate
This garden gate is made with 8/4 Vertical Grain Douglas Fir with a center panel of T&G Vertical Grain Flooring, and Emtek locks and hinges.
View the gallery post
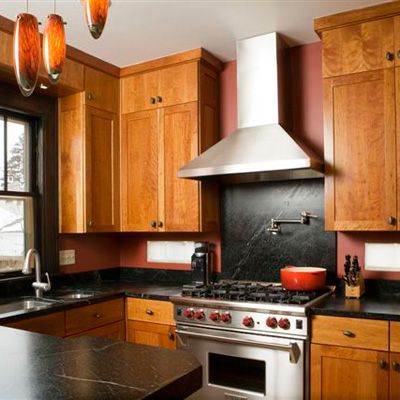
1920s Bungalow – Bungled to Beautiful
This bungalow kitchen includes flat panel, cherry cabinets, soapstone countertops which wrap around the kitchen, and glass block windows under the cabinets.
View the gallery post
Hidden Rain Gutters and Down Spouts
This system used to hide the rain gutters and downspouts is more decorative than structural, but it does give the effect of solidity.
View the gallery post
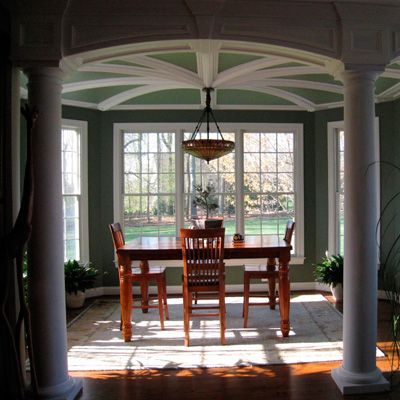
Pillars, arches, a soffit, and a curved ceiling were added to this sunroom.
View the gallery post
This storage shed is a 9′ x 12′ wood drying shed inspired by the Ise shrine in Japan. It was built with reclaimed materials including reclaimed 6″ x 16″ old growth timbers.
View the gallery post
This project involved the construction of Ipe deck, Cedar rails, trellis, garden shed, privacy fence, and automated entry gates.
View the gallery post
The interior of a 1928 Sears kit home that was remodeled and featured in Fine Homebuilding #200, “An American Bungalow: Before and After.”
View the gallery post

Fine Homebuilding's editorial director has some fun news to share.

"I have learned so much thanks to the searchable articles on the FHB website. I can confidently say that I expect to be a life-long subscriber." - M.K.
Get home building tips, offers, and expert advice in your inbox
Fine Homebuilding
Get home building tips, offers, and expert advice in your inbox
© 2024 Active Interest Media. All rights reserved.
Fine Homebuilding receives a commission for items purchased through links on this site, including Amazon Associates and other affiliate advertising programs.
Get home building tips, offers, and expert advice in your inbox
Become a member and get instant access to thousands of videos, how-tos, tool reviews, and design features.
Start Your Free TrialGet complete site access to expert advice, how-to videos, Code Check, and more, plus the print magazine.
Already a member? Log in