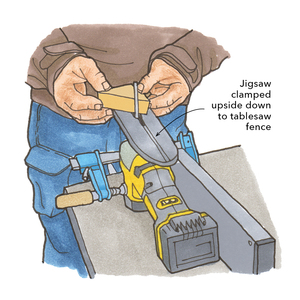How to Submit Your Project Plans
We’re not judging you on how you present your plans
It doesn’t matter whether you used a high-end CAD program or just scribbled you plans down on a notepad, we just want to have a look at your design. If you’ve got detailed plans, that’s great; if not, draw us a sketch and scan or take a photo of it so we can see how you designed you new home or remodeling project.
Choose your floor-plan file type
You can upload up to three files using our Houses Awards contest submission form. The form allows the most common image types (jpg, gif, png), Word docs, PDFs, and .zip files.
Click on the “Add Floor Plan(s)” box (or the “browse” button right next to it) to navigate to the first file you want to upload, then click “upload.” If you’ve got another file or two to upload, click the “add” button and follow the same steps that you used for the first file.
If your plans consist of more than three separate files, follow the directions below to create a single .zip file.
Creating a .zip file
A .zip file (or a .tar file) compresses multiple files or folders into one convenient package. Here’s how to create one:
If your PC already has a .zip application such as Winzip or Stuffit, open the application and follow the built-in instructions. There is often a “wizard” option that will walk you throughout the entire process of creating a .zip file.
If you don’t have Winzip or Stuffit installed, you can create .zip files by following these instructions:
Windows:
1. Open Windows Explorer and locate your drawings
2. Select all of the drawing files you plan to upload
3. Right-click on the selected files, and select “send to” in the contextual menu
4. Under “send to”, select and click “compressed (zipped) folder”
Mac:
1. Open Finder and locate your drawings
2. Select all of the drawing files you plan to upload
3. Right-click on the selected files, and select “compress…” in the contextual menu
Once you have created your zip file, click on the “Add Floor Plan(s)” box (or the “browse” button right next to it) to navigate to the file, then click “upload.”
Fine Homebuilding Recommended Products
Fine Homebuilding receives a commission for items purchased through links on this site, including Amazon Associates and other affiliate advertising programs.

8067 All-Weather Flashing Tape

Reliable Crimp Connectors

Handy Heat Gun






















View Comments
My floor plans are in a jpg format but when I upload them and then try to open them to make sure they have uploaded properly it takes me to something call Freeze.com - net assistant.
Any suggestions?
Thanks
Hi, I have provided the main floor plan from the stock plans online. My house plans were modified by the designer. I added my more windows and a walkout basement with 2 additional beds, a full bath, family room, laundry and mechanical room.