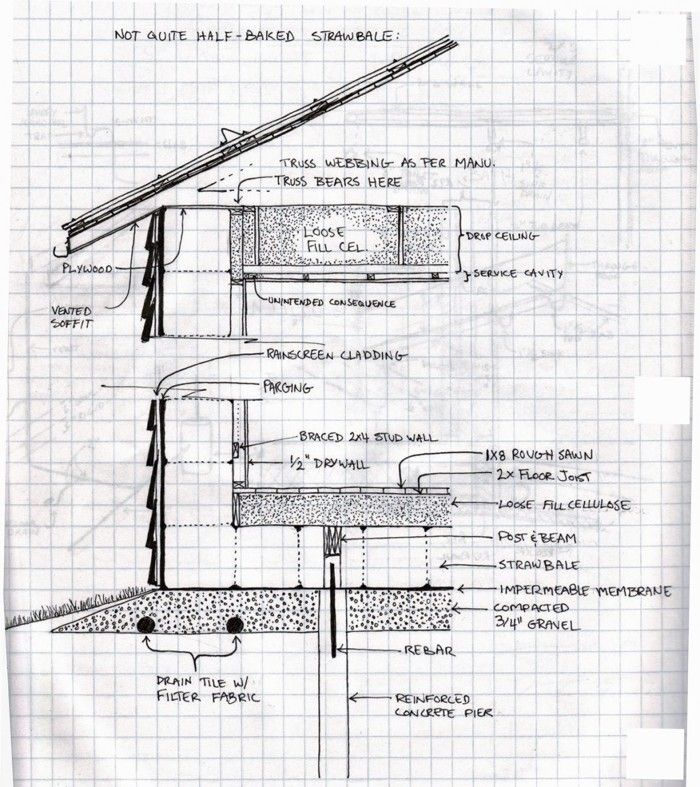
That’s essentially the question posted by Roy Harmon in a post in the GreenBuildingAdvisor Q&A forum.
Specifically, Harmon is wondering about something called the Archibio Sandwich Slab, which is described in a 1994 book entitled Straw Bale House. It consists of two layers of concrete with straw bales between then. Although the technique is said to require more concrete than a conventional slab foundation, the cost of the insulation itself is low, $1 or less per square foot for R-50 performance.
Low cost is good, and so is the fact that no petrochemicals are involved. But the organic nature of straw raises concerns, too, chief among them the potential for decay.
Read the whole article at GreenBuildingAdvisor.com.
Fine Homebuilding Recommended Products
Fine Homebuilding receives a commission for items purchased through links on this site, including Amazon Associates and other affiliate advertising programs.

Handy Heat Gun

Affordable IR Camera

Reliable Crimp Connectors

To avoid rot, straw bales must be kept dry. Lucas Durand calls this a "concept sketch," and appends a few caveats: "This idea is less than half-baked. There are many unresolved issues that I haven't thought about - like air sealing, attachment of rainscreen cladding over parging, the drying potential of the under-floor insulation, etc."























View Comments
well I don't have any personal experince with this typeof insulating a slab all I know is what I did. My slab stays warm enough to lay on in nomal clothing to do work on projects when needede with out in slab heating I put 6 inches of expanded foam under the slab and then extended the insulation out fron the bottom of the insulation pack at a 45 degree angle untill I reached an in ground depth of 2.5 feet below finished grade this stops the cold from traveling under the slab and thus droping the temp also I built out the edges of the slab with foam as well
This was built 6 years ago and the slab has not developed any cracks at all. I live in north western Maine were winters are cold
kipperdude1, I am planning a small workshop here in Indiana and have been researching ways to insulate the floor. What you have described is intriguing. If I have a 20' by 20' floor would I lay 400 sqft of foam and then angle down from the outside edges to get below the frost line? Why did you choose a 45 degree angle instead of straight down? Thanks!
I had checked in to comment on the strawbales-as-floor insulation proposal but I see that I and Bruce King had already done so last year at about this time and the thoughts expressed then are just as valid now.
About the only thing that I might about the proposal depicted in the sketch is that the idea might be serviceable IF the floor joists were extended outwards so that they carry the wall bales.
This would enable the straw bales used as floor insulation to be pulled out and replaced as necessary -- and make no mistake, it will be necessary.
The T&G floor is extremely air-leaky and that will surely result in moisture from the interior getting into the floor bales. That is a fact that can be verified by the experience of other SB builders who did the same.
The 'impermeable membrane" placed on the crushed stone drainage layer under the bales will be the plane where the moisture will condense. Microbial activity will be supported followed by Fetid Goo Brew .
WRT to the query re: Why downward sloped perimeter (foam) insulation ?
It creates an umbrella of insulation which retards the outwards/upwards flow of warmth from deep earth, extending the non-frost-susceptible zone underneath the floor, outwards from the "foundation" a bit, which is a Good Thing if frost heave of the foundation elements is considered a Bad Thing. ie Frost expansion is three-dimensional. Lateral pressure can wreak significant havoc too (as well as popping things upwards out of the ground).
I honestly stopped to make sure I was still on Fine Homebuilding!!! This is the type of half baked stuff that I think hurts Fine Hombuilding - it's something that I'd expect to see in a fringe publication.
So many half baked articles are being brought up from the green home advisor that the editors corner sounds more like an extension of that site. No thanks.