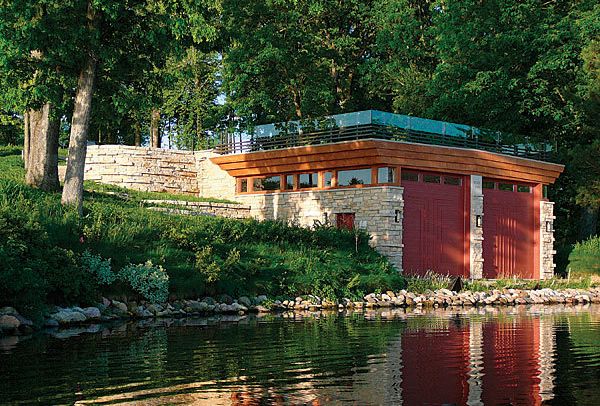Suited to the Site
An architect brings his vision for a boathouse built right into its natural landscape to life.

Synopsis: Nestled into a hillside, this boathouse is the result of the design vision of architect Floyd Hamblen in collaboration with the expertise of master carpenter and mason Lew Lama. The boathouse lies in the path of a water runoff field, so Lama’s main concern was water-and-land management. The walls and terraces on both sides of the boathouse create attractive areas for entertaining; more important, though, they provide erosion control, as they direct water away from the boathouse and into the lake.
Nestled into a hillside, this boathouse is the result of the design vision of architect Floyd Hamblen in collaboration with the expertise of master carpenter and mason Lew Lama. A member of the Taliesin Fellowship and faculty of the Frank Lloyd Wright School of Architecture, Hamblen embraced the philosophy of organic architecture—siting a building naturally in the landscape—in designing the boathouse and its railings, retaining walls, paths, and surroundings. With skills honed through decades of working with stone, Lama beautifully executed Hamblen’s vision to erect the dry-stack walls that root the boathouse into the hillside. The boathouse lies in the path of a water runoff field, so Lama’s main concern was water-and-land management. The walls and terraces on both sides of the boathouse create attractive areas for entertaining; more important, though, they provide erosion control, as they direct water away from the boathouse and into the lake. More than 200 tons of stone were used in the construction of the boathouse’s stone-veneer walls, dry-stack retaining walls and other stone structures, and stone steps. (As with this project, most of Lama’s retaining walls have more stone backing than face.) The steep slope of the hill made it impossible to bring heavy machinery to the site. All stone had to be moved by hand down from the top of the hill.
To view more photos of this boathouse, click the View PDF button below.
Fine Homebuilding Recommended Products
Fine Homebuilding receives a commission for items purchased through links on this site, including Amazon Associates and other affiliate advertising programs.

Smart String Line

Homebody: A Guide to Creating Spaces You Never Want to Leave

Plate Level






















