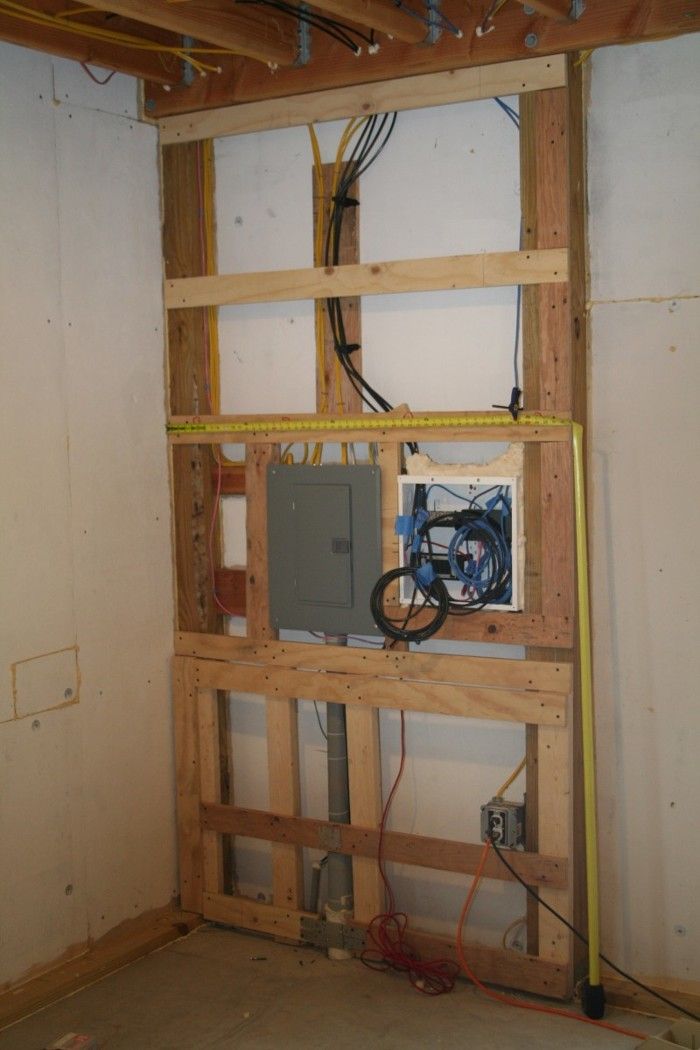
I took a break from drywall for a couple of weeks to focus on installing our vintage woodstove and running Cat 5 and cable-TV cable. The inspector signed off on the woodstove installation a few days ago. The stove was in my wife’s grandfather’s kitchen in Vermont for as long as anyone can remember. Given its age, it’s in really good shape. The shiny parts retain much of the original nickel finish.
How to heat the barn was a topic of conversation from the time we started the project. We considered several options, ranging from a forced-air propane furnace, a propane unit heater, and even a high-efficiency mini-split. In the end, our decision to use the woodstove and 18,000 Btus of baseboard resistance heat in the upstairs was driven by the fact that the barn will sit empty much of the time and by our rock-bottom budget.
We had the woodstove in our basement. In fact, we’ve carried it with us through three moves. We also have accumulated cordwood from two trees we’ve taken down and the tree limbs that fell during a pair of nasty storms. The electric baseboard heat cost about $400. The cheapest furnace I could find was about $1000 (not including the vent pipe and ductwork). A suitable mini-split would be $3000 to $4000. A gas unit heater would be several hundred dollars and wouldn’t look very good hanging from the ceiling.
In the end, I decided that I’d spend on electricity what we saved by not installing central heat. I figure we’ll only need the electric baseboard when the barn’s upstairs is occupied with the occasional overnight guest. The stove looks great and works well, too. It brings the 40-deg. space to 60 deg. in about 45 minutes. Another plus of having it connected is burning through the small mountain of scrap wood I’ve accumulated through two years of barn construction.
The other big milestone is running the low-voltage wiring. Internet and cable have always been an afterthought in my projects, so it’s good to know there are jacks in nearly every corner of the building. I look forward to tinkering on things while keeping an eye on NASCAR and Steeler football. I guess I’ll have to get a pair of TVs so my wife can have her choice of programming, too. What do you guys think about our choice to forego central heat? What do you think about the rest of the space?
You can read more about my barn here.
Fine Homebuilding Recommended Products
Fine Homebuilding receives a commission for items purchased through links on this site, including Amazon Associates and other affiliate advertising programs.

Handy Heat Gun

8067 All-Weather Flashing Tape

Reliable Crimp Connectors
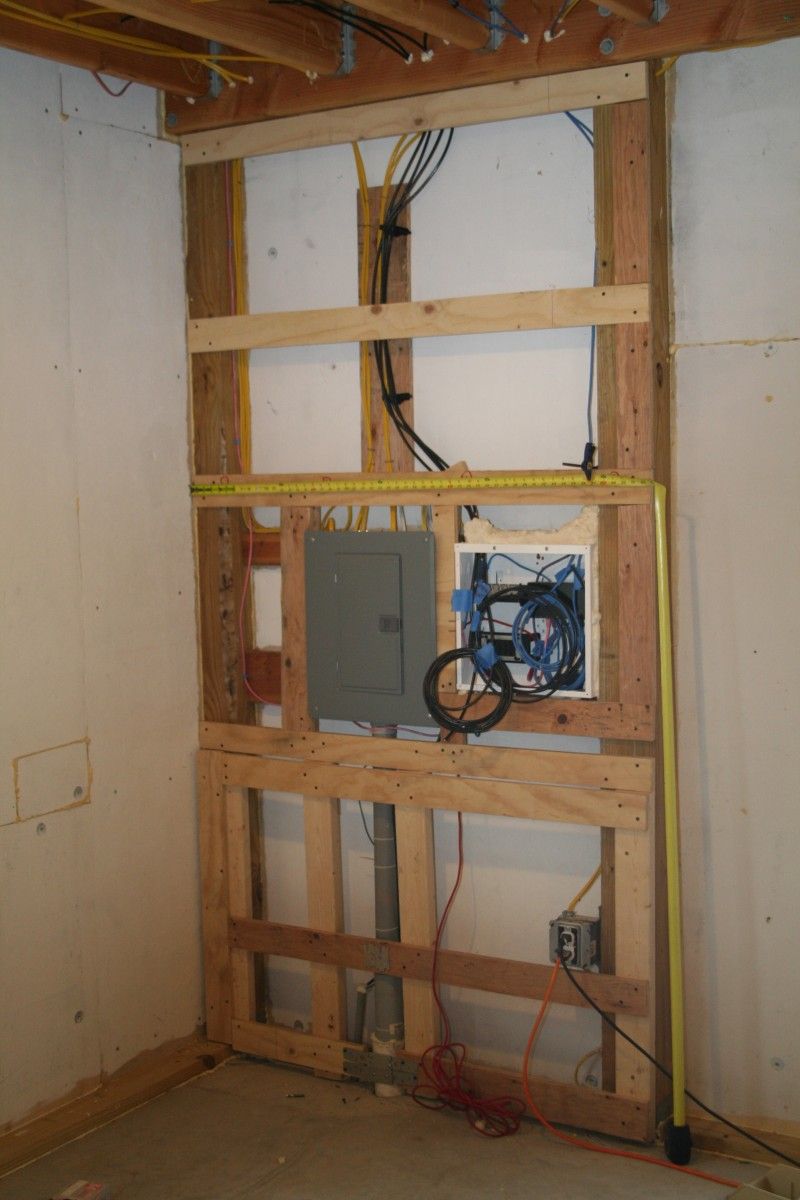
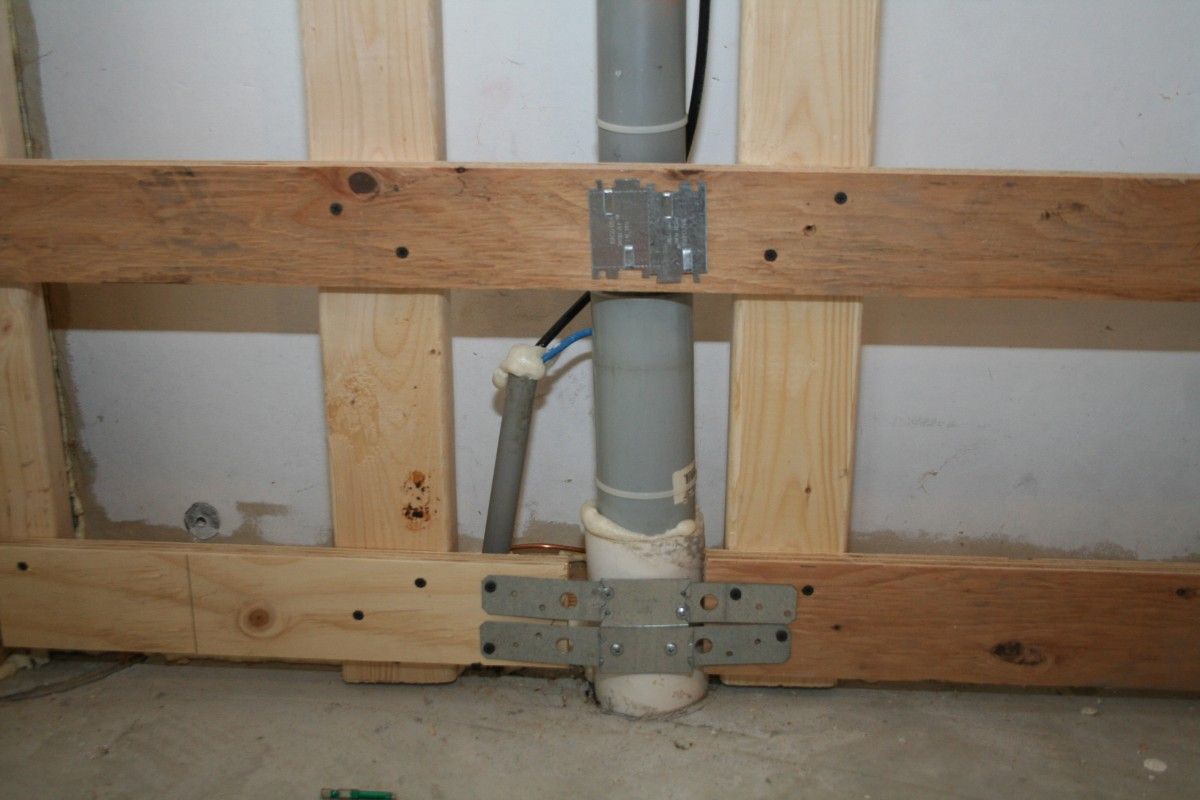
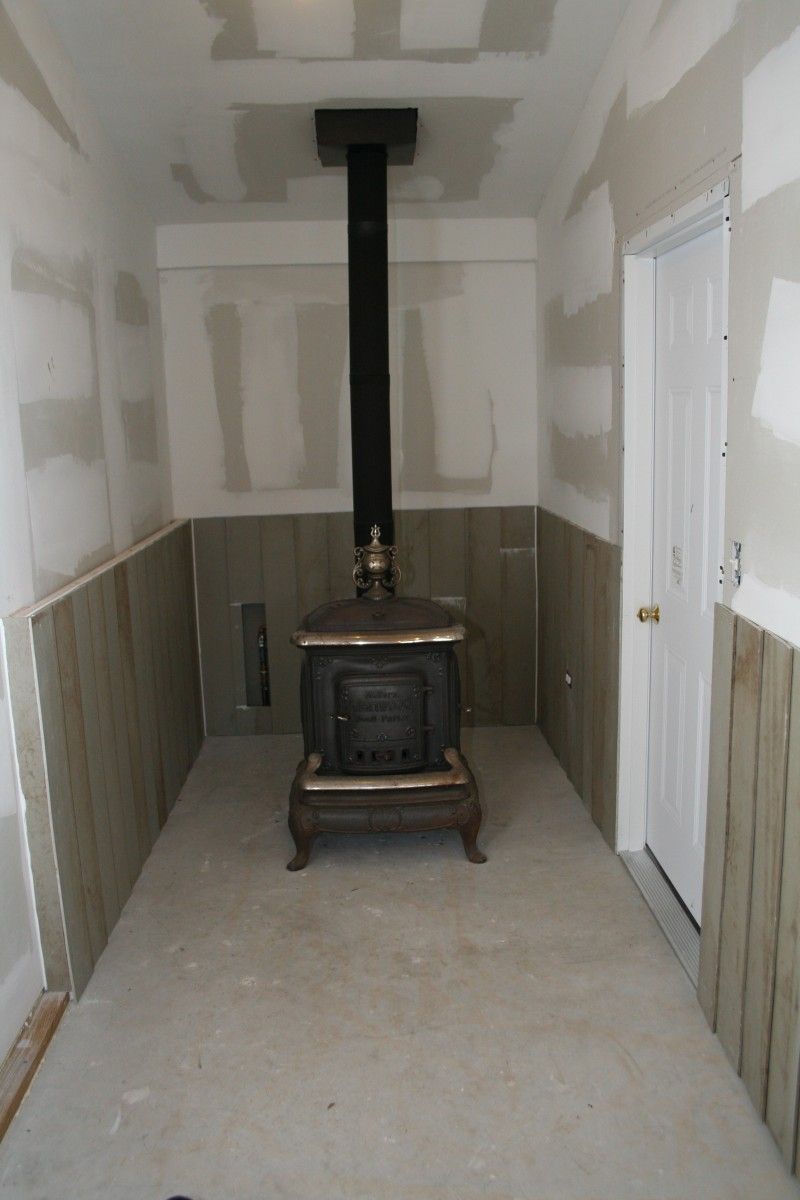
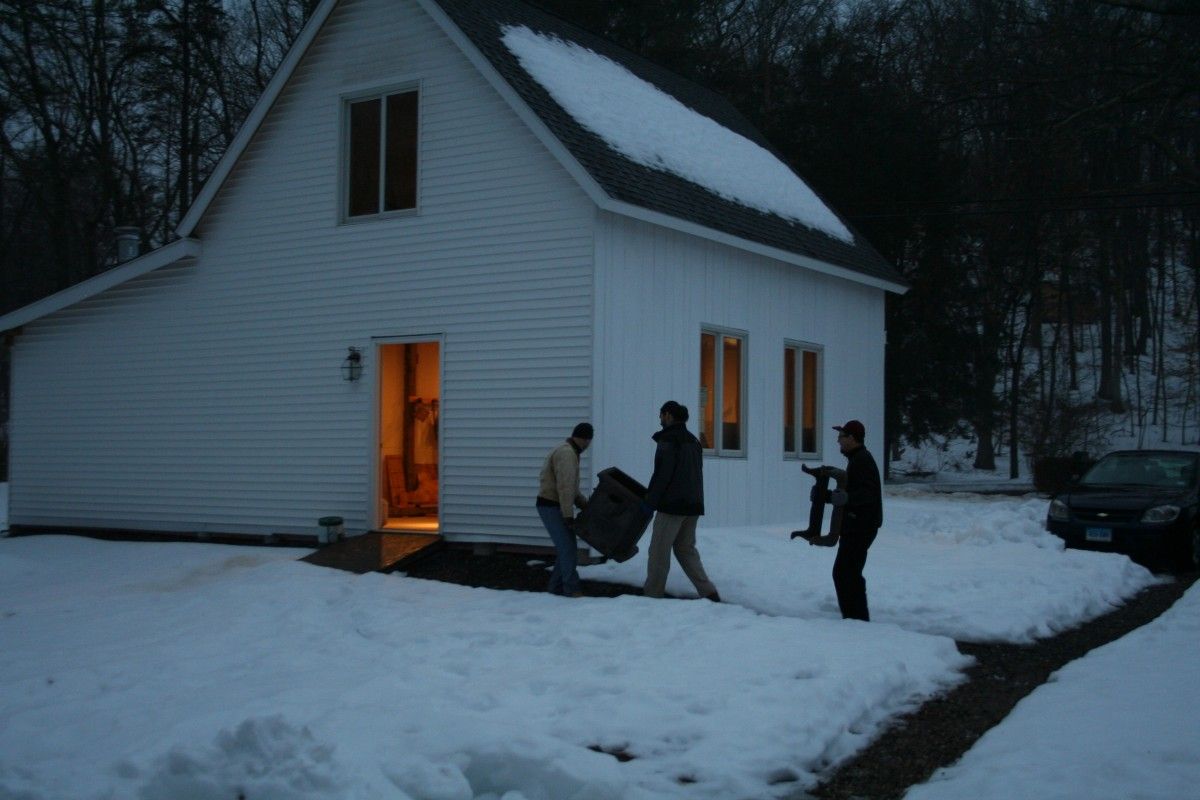























View Comments
Pat,
Do you have plans for circulating air from the woodstove alcove? A fan or grille to an adjacent room would probably work wonders in evening out heat distribution. Seems like the heat will migrate upstairs and minimize how much you'd need to supplement with the baseboard resistance, especially if you can incorporate a floor grille upstairs somewhere to encourage air circulation by convection. I doubt I'm telling you anything you haven't already considered here.
And there's always the fringe benefit of having a woodstove in proximity to a woodshop: evidence of mistakes while woodworking quickly vanishes in the column of smoke... I'll never tell how I learned that one :-)
Matt
Lucky you can even use the stove. In Oregon a vintage stove or any stove that doesn't meet current pollution standards has to be scrapped. Currently when a house is sold that has an "inefficient" wood fuel device, that stove must be removed, scrapped, and documented (two pages worth) before the sale can be completed. Coming soon to a state near you.
Yes Matt, good question. I have a 12-in. square grill that connects the top of the wall in the stove alcove with the knee wall in the upstairs room. I may evn put a little fan in there if necessary. And yes, I've already used the stove to make woodworking mistakes go away.
Thanks for the comment Red Baron. It's too bad that you have to destroy vintage stoves. I've found reconditioned models similar to ours being sold for more than $2000 by shops specializing in vintage stoves.
Nothing compares to wood heat! My wife and I actually ditched our central heat last November in favor of wood heat. Couldn't be happier. It heats our 1600sf house beautifully and as a soapstone model, doesn't heat us out of the room its in.
As an architect, I'd love to see a floorplan of your barn and where the alcove is located in relation to your workspace. In any case, if you find it not heating to your satisfaction, a cheap Wal-Mart box fan will do the trick. We use ours after a long cold night blowing ON the stove, over the hot surfaces, just like a central unit would do.
I've really enjoyed following your progress. I've got a garage/shop renovation in the future plans, and bought a bunch of the same polyiso you used for insulation too, so I know it's NO FUN to work with!
Jeremy
Thanks for the kind words, Jeremy. The wood stove is in the back of the lean-to section of the barn. The space is about 6x12 with a sloping ceiling that's 12 ft. tall on the high side and 8 ft. on the low end. The stove is closer to the low side as it meant a minimum of double-wall (rather expensive) chimney pipe. I'm hoping to give a video tour of our barn soon--stay tuned. I'm hoping to see your workshop project. Send pictures PLEASE!
Patrick