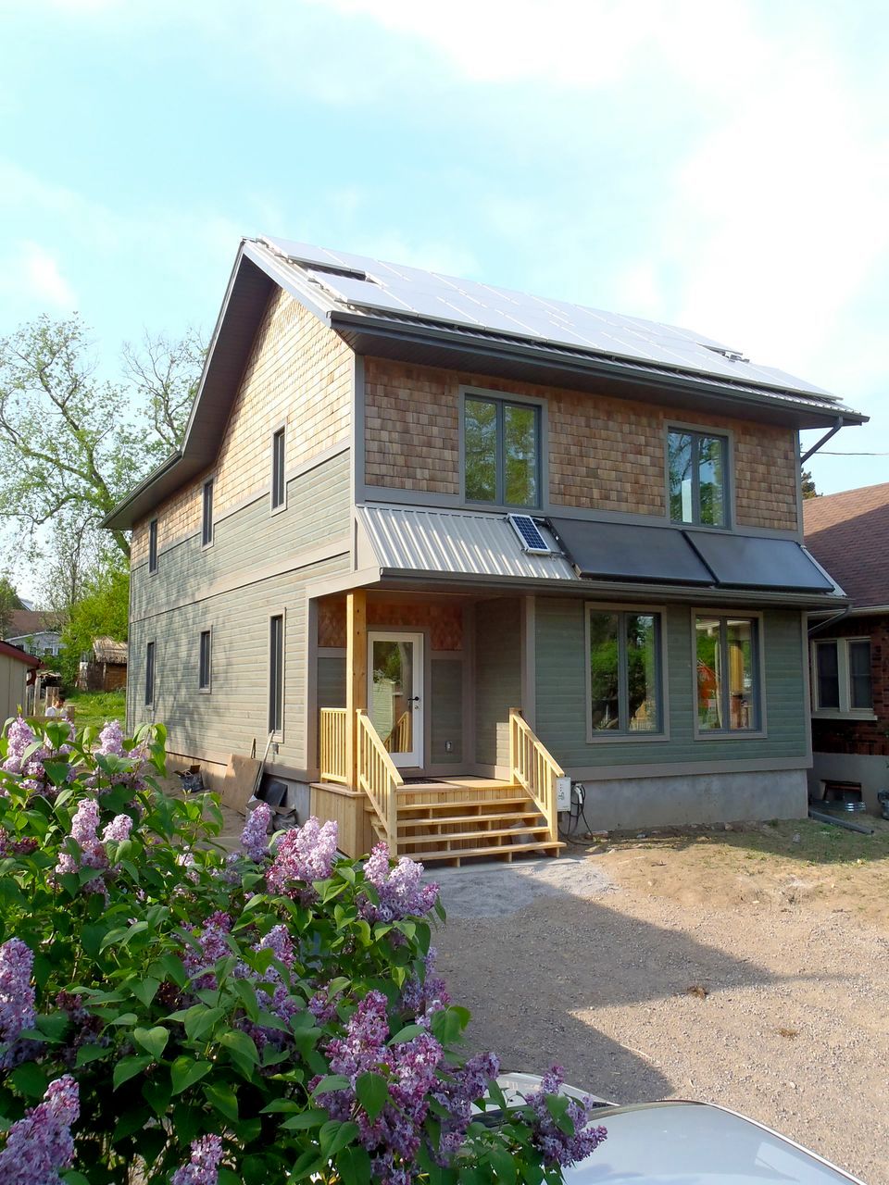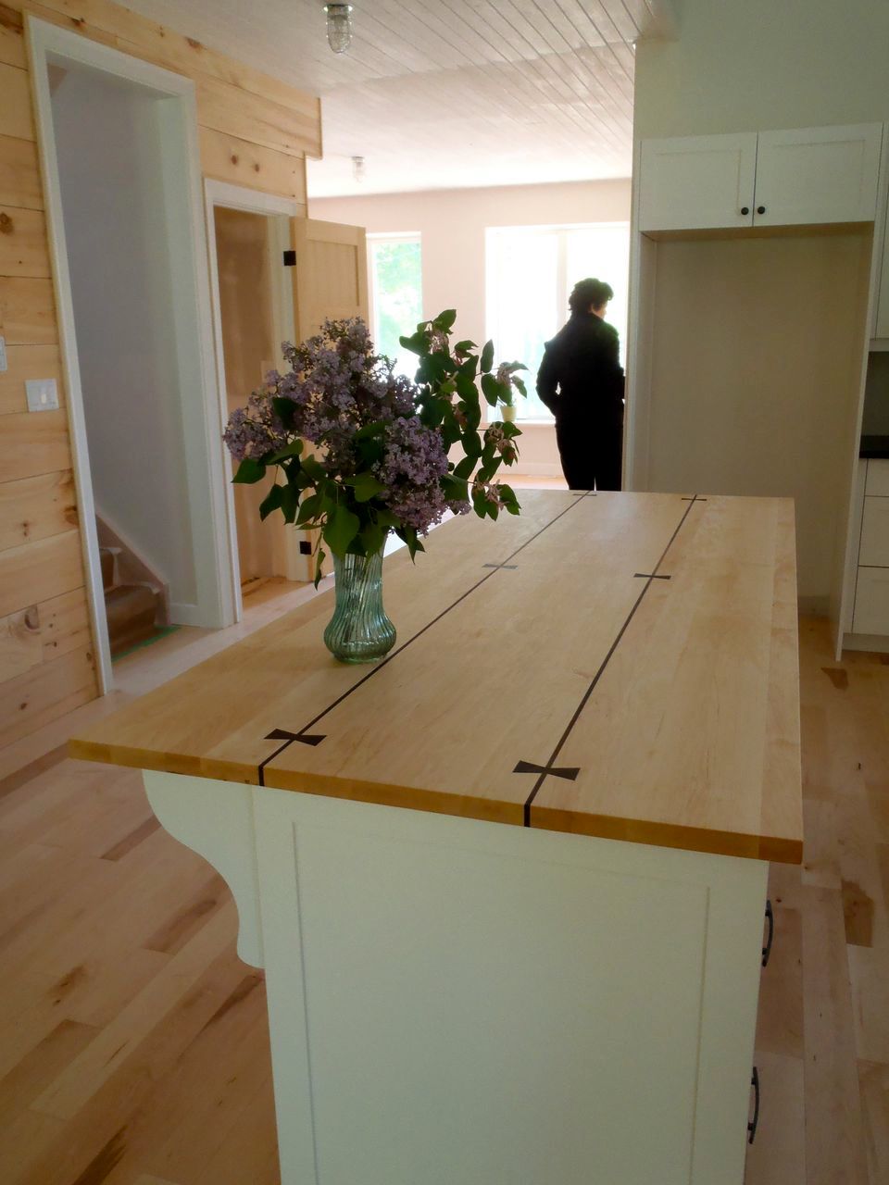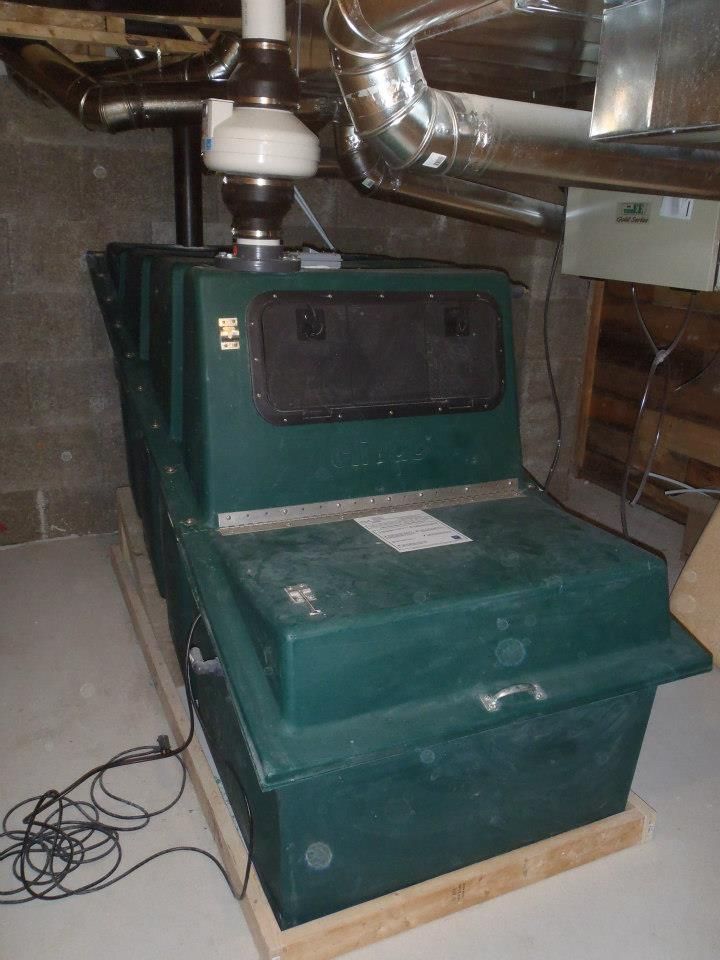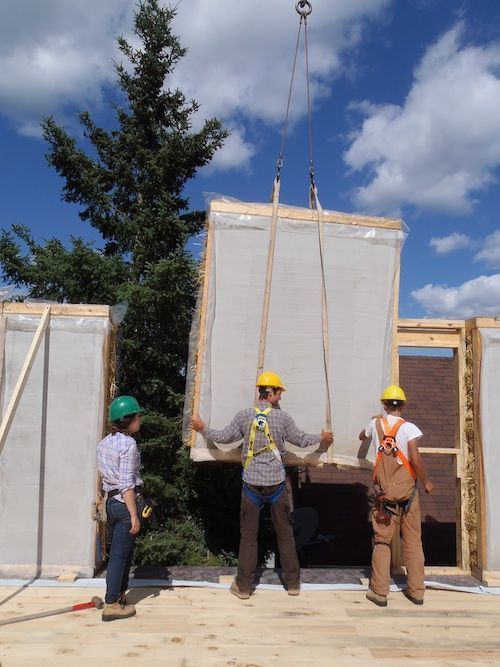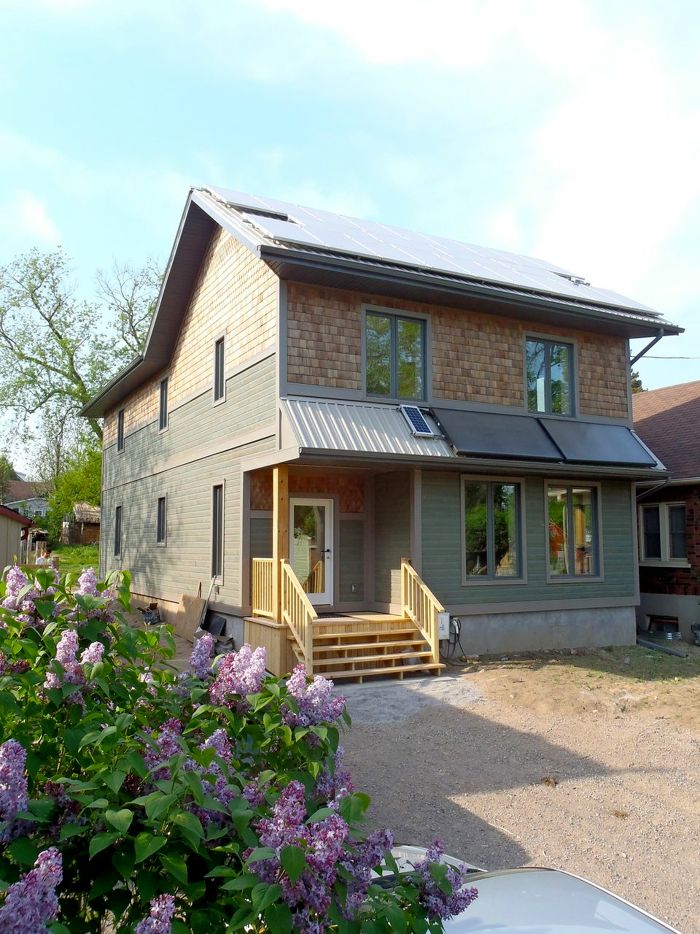
A sustainable-building school in Ontario has completed work on a 2400-sq.-ft. net-zero-energy house it’s calling “Canada’s Greenest Home.”
The house incorporates a variety of features that enhance indoor-air quality and reduce consumption of energy and water, including a composting toilet, a rainwater-collection system, a 5kw photovoltaic system, solar hot-water panels, and nontoxic interior finishes. It went on the market May 30 for $649,000.
“We were initially quite hesitant to brand this project as ‘Canada’s Greenest,'” Chris Magwood, project manager and executive director of the Endeavour Centre, writes in a blog detailing the project. “The claim was not made to be boastful or to dismiss the work of other designers and builders who have made remarkably green homes … But we were very interested in pushing as many boundaries as possible with this project, to challenge ourselves as designers and builders to make the very best house possible, going beyond what has been done previously.”
Builders are seeking certification under two green-rating programs, LEED for Homes and the Living Building Challenge. Magwood says that any contractor could “reproduce the results of this home with materials and products that are off-the-shelf.”
Prefabricated straw-bale walls and a tight envelope
Exterior walls include two-dozen “Bio-SIPs” manufactured by NatureBuilt Wall Systems, whose co-founder underwrote construction costs. The 8-ft. by 3-ft. panels with a straw-bale core are 16 in. thick and weigh about 250 lb. per lineal ft. of wall. The manufacturer says that the panels are rated at R-35 and have a 2-hour fire rating. On the inside, the panels were drywalled and plastered. The exterior was finished with cement-lime stucco.
 Parts of the house have double-stud walls filled with cellulose as well as site-made staw-bale walls. Magood says that this gave students experience with several alternative construction methods.
Parts of the house have double-stud walls filled with cellulose as well as site-made staw-bale walls. Magood says that this gave students experience with several alternative construction methods.
Like SIPs manufactured with foam insulation, these panels are manufactured off-site and assembled on the foundation quickly. Panels are joined together with galvanized connectors.
The building envelope was blower-door tested at 0.63 air changes per hour at 50 pascals of pressure, missing the tough Passive House standard by a whisker but still indicating a much tighter envelope than on a conventionally built house.
Windows are triple-pane units manufactured by Inline. They have a U-value of 0.17, the equivalent of R-6.
Below grade, the house is insulated with a product called Poraver, made in Ontario from expanded glass balls. Magwood writes that Poraver is made mostly as a lightweight concrete aggregate and has an estimated R-value of between 1.5 and 2 per in. (test results are still pending). Builders placed 8 in. of the material under the basement floor. Foundation walls are made from Durisol insulating concrete forms.
High indoor-air quality and locally sourced materials
In addition to installing an energy-recovery ventilator to supply fresh air into what’s nearly an airtight house, designers also used nontoxic interior materials and finishes to keep air quality high.
Interior walls were coated with clay finish plasters, mixed on-site from clay, sand, calcium carbonate, pigment, flour paste, and water. Plaster was applied by trowel in one coat roughly 1/8 in. thick.
Magwood writes that the maple flooring was certified by the Forest Stewardship Council and was finished with factory-applied UV-cured urethane free of volatile organic compounds. Ceilings were finished with whitewash made from hydrated lime, powdered casein, a milk protein, and water.
Builders also made efforts to buy materials from sources within a 250 km radius (155 miles) of the building site in Peterborough, Ont.
“There are many green-building products available in other markets (Europe, in particular, leads Canada in this way), but we wanted to avoid importing solutions and meet our targets using only materials from within a 250km radius,” Magwood writes. “For all the major components of the building, we were able to achieve this goal. This keeps transportation energy costs and impacts minimal.”
Magwood admits, however, that this was a struggle because so much manufacturing has been outsourced to cheaper labor markets abroad. “Some categories of products are no longer manufactured in Canada or even in North America,” he says.
Not your average plumbing system
 At the heart of the building’s high-efficiency plumbing system is a M10 Clivus Multrum composting toilet, which turns human waste into compost.
At the heart of the building’s high-efficiency plumbing system is a M10 Clivus Multrum composting toilet, which turns human waste into compost.
“The tank includes a sprayer and controls that mist the compost pile regularly with a small amount of water,” Magood explains. “This provides the ideal conditions for effective composting: not wet, not dry, but consistently moist. Having provided sufficient nutrients, aeration and moisture, the rich colonies of bacteria, protozoa, rotifers, actinomycetes, fungi, mold, yeast and earthworms can best go to work converting solid waste to useful compost. Dry compost material needs to be removed from the tank about once a year.”
Other features include:
• A rainwater collection and filtration system designed to let the homeowner be “water independent”
• Low-flow plumbing fixtures
• Foam-flush toilets
Air-source heat pump for both air-conditioning and heat
Magwood reports that original plans favored a pellet boiler, in part because a pellet manufacturer was located a half-mile from the house. Because the Living Building Challenge has a “no combustion” rule, in the end, they opted for a Zuba air-source heat pump made by Mitsubishi, which operates in temperatures as low as 22 below zero F.
“The decision to go with an air-source heat pump was made largely based on the cost of installation,” Magwood writes. “While a ground-source unit offers better efficiencies (especially at colder outdoor temperatures), the cost of installation is quite a bit higher, and the payback on the additional investment is well over a decade.
“Given our investment in other technologies for this home, we decided in this case that the lower cost of installation and the very good efficiencies for the unit made it the right decision for Canada’s Greenest Home.”
Two 4-ft. by 8-ft. solar collectors should supply an estimated 50% to 75% of domestic hot water, although the accuracy of that estimate, along with net-zero-energy aspirations, will depend heavily on the choices made by whoever buys the house.
Magwood estimates that the owners should make between $3500 and $4000 a year by selling excess electricity to the local utility at a contract rate of 56 cents per kwh. Grid electricity costs 10 cents per kwh.
Not a simple project, but within reach
The Endeavour project blog gives a detailed look at the many design and material decisions builders had to make. Other builders attempting similar projects have ample opportunities to stumble, but Magwood says that problems can be overcome.
“As I’ve learned in the 15 years since building my own home, the process of creating a good, environmentally sensitive, energy-efficient home is not simple,” he wrote in an entry at the start of the project. “The basic concepts are pretty easy to wrap one’s head around, but the execution involves so many decisions and choices, all of which impact each other and the final result. As soon as you throw some unconventional materials and systems into the equation, it can get even more tangled.
“However, this should not prevent prospective owner-builders from designing and building their own homes. There is nothing more satisfying in life than to be responsible for the walls around and the roof over one’s family, and it is a manageable task.”
Fine Homebuilding Recommended Products
Fine Homebuilding receives a commission for items purchased through links on this site, including Amazon Associates and other affiliate advertising programs.

8067 All-Weather Flashing Tape

Handy Heat Gun

Reliable Crimp Connectors
