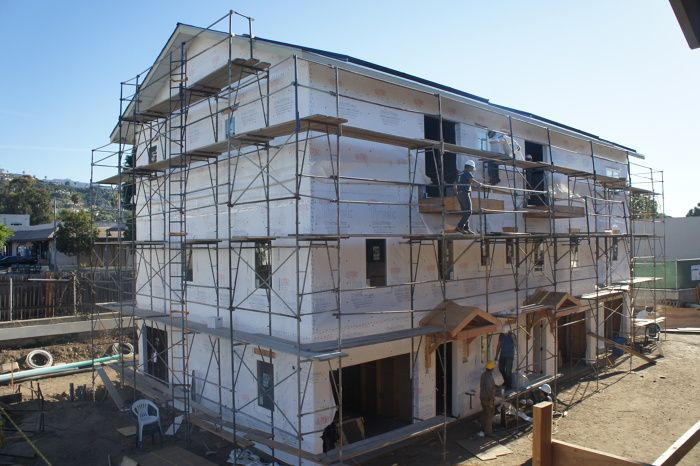
High-performance houses might not seem the most logical choice for Habitat for Humanity, a nonprofit that builds affordable housing on tight construction budgets and relies on nonprofessional labor.
Renewable-energy systems have high upfront costs, and the extra insulation, air-sealing, and other detailing that make Passive House or net-zero-energy construction possible take more time, expertise, and money than conventional houses.
But Habitat affiliates around the country are beginning to build these high-performance designs and offering them to families that ordinarily would be priced out of the market.
Projects are currently underway in many parts of the country, including Washington, D.C., Missouri, California, Minnesota, and Wisconsin. It’s a homegrown trend taking root without any directive from Habitat’s international headquarters in Atlanta. Each Habitat affiliate is a separate entity that makes its own decisions about what kind of housing to build.
Net-zero, Passive House, and other high-performance designs are still a fraction of the total number of Habitat projects, accounting for roughly 1% of the 3800 new housing units that Habitat built in the U.S. last year. But for a variety of reasons, local Habitat affiliates are now more likely to try these cutting-edge designs. Over time, that will mean much lower utility and maintenance bills for the homeowners lucky enough to get them.
In some cases, the Passive House projects are the first to be built in the community by anyone. Here’s a rundown on several projects around the country.
In the nation’s capital, a first
Habitat for Humanity of Washington, D.C., took advantage of the biannual U.S. Department of Energy’s Solar Decathlon to jump into high-performance housing.
Until 2011, the design competition for college students, sponsored by the U.S. Department of Energy, had taken place on the National Mall in Washington. When it was over, these demonstration homes were dismantled and sometimes junked, says Heather Phibbs, Washington Habitat’s director of marketing and development.
But in this case, the Parsons School for Design and the Stevens Institute of Technology approached Habitat and suggested a partnership to turn its Decathlon entry into housing for a Washington, D.C., family. When the Decathlon ended, the project, called the “Empowerhouse,” was taken apart, moved to a site in the Deanwood neighborhood in the Northeast part of the district, and turned into a duplex.
The project was certified by the Passive House Institute US and built to operate as a net-zero-energy home.
“It was the first time we had built a Passive House, and it was the first Passive House ever built in D.C.,” Phibbs says.
WASHINGTON, D.C. Passive House
Conditioned space: 1404 sq. ft.
Number of floors: 2
Bedrooms: 3
Bathrooms: 1-1/2
Construction: 2×4 stud wall with 9-1/2-in. I-joist balloon framed wall on the outside
Type of foundation: Slab
Windows: Klearwall Future-Proof triple-glazed, argon-filled
Ventilation: Energy-recovery ventilator
Domestic hot water: AO Smith Cirrex solar electric
Heating and cooling: Single wall-mounted ductless minisplit
Insulation: Above the slab, 6 in. of XPS, followed by 3-1/2 in. of mineral wool, R-49. Above-grade exterior walls, Roxul mineral wool in 2×4 structural wall, dense-packed cellulose in balance of wall, R-45. Roof, 8 in. polyisocyanurate foam, R-49.6
Blower-door test: Not yet available.
Cost of construction:$172 per sq. ft.
COLUMBIA, MO Net-Zero Energy
Conditioned space: 1,248 sq. ft.
Number of floors: 1
Bedrooms: 3, plus large loft
Bathrooms: 2
Construction: 2×6 stud wall built with advanced framing techniques
Type of foundation: Slab
Windows: Triple-glazed Jeld-Wen Ventilation: Energy-recovery ventilator Domestic hot water: Solar thermal with electric backup
Renewable energy: 8kw photovoltaic system
Heating and cooling: Ductless minisplit air-source heat pump
Insulation: Under slab, 4 in. of rigid foam. Exterior above-grade walls, a combination of open-cell foam and blown-in cellulose with 2 in. of rigid foam on exterior, R-30. Roof, 1-1/2 in. open-cell foam plus blown-in cellulose, R-60.
Blower-door test: Not yet available.
Cost of construction: $85 per sq. ft.
SANTA BARBARA, CA Passive House
Conditioned space: 3749 sq. ft. (total for three units)
Number of floors: 3
Bedrooms: 8
Bathrooms: 3 full, 3 half
Construction: 2×6 exterior walls, built with advanced framing techniques
Type of foundation: Slab
Windows: Double-glazed Simonton
Ventilation: Heat-recovery ventilator
Domestic hot water and renewable energy: Combined Echo Solar System includes solar hot water and photovoltaics producing 4,000kwh of electricity and 122 therms per year. Domestic hot-water system also incorporates a tankless heater.
Heating and cooling: Wall-mounted electric resistance heaters; no air-conditioning
Insulation: None under slab. Most exterior walls have high-density fiberglass batts with 1 in. of rigid foam on the outside. Roof, 8.2 in. of open-cell foam under roof deck, R-30.
Blower-door test: Not yet available
Cost: $110-$125 per sq. ft.
Based on this success, there are now a number of organizations thinking of ways to turn these demonstration houses into homes when the Decathlon competitions end, Phibbs says. (For more information on the Empowerhouse, see Two Solar Decathlon Homes Get High Marks for Affordability)
The Empowerhouse is just a beginning
The Habitat affiliate has since launched six Passive House projects in Ivy City, a part of the city where it and two other nonprofits are building a total of 60 affordable housing units.
Working with money from the Department of Housing and Urban Development and land grants from the city, the Habitat affiliate has been building a total of 30 housing units. Six of the 11 housing units in the last phase of this project are designed for Passive House certification.
“We’ve been working to green our practices as much as possible for a number of years,” Phibbs says. “There’s a lot of sense that it makes, not only in leaving a lighter environmental footprint and keeping a house more efficient to run, but when you have a house that’s more efficient, you’ve got maintenance costs a lot lower, which is really fitting for these lower-income homeowners.”
The 1400-sq.-ft. three-bedroom houses (see sidebar for more details) are more expensive to build than the kind of housing Habitat usually takes on–about $172 per sq. ft. compared to a more typical $110 per sq. ft. The houses will sell for between $180,000 and $200,000, Phibbs says, with Habitat raising the money to fill in the gap between the sales price and actual construction costs.
Separately, Habitat has been contemplating a crowd-sourcing campaign so the houses can be equipped with photovoltaic panels.
Finding the right families
Habitat tries to identify prospective homeowners before or during construction so the families will have the chance to work on their own houses. In Washington, each family must contribute a total of 300 hours of sweat equity to quality for ownership, although they can still qualify by working on someone else’s house.
“It’s a little bit of a trick to build these things affordably for Habitat families,” Phibbs says.
The new owners of these Passive House homes will have incomes of between $30,000 and $60,000 a year, representing 30% to 60% of the median income in the area, which is $100,000 a year.
The lower operating costs for Passive House homes is a great match with families living on tight budgets. But it can be challenging to apply the Habitat model to houses that require a lot of construction acumen to build. All Washington Habitat projects involve some professional labor, and in the case of Passive House designs, Phibbs says, there’s just a little more of it.
“So the pieces of that process that our construction staff leads volunteers in are a little more limited during Passive House construction,” she says. “There are segments of the process that they don’t allow volunteers to help with.”
Despite the added complexities of construction and higher costs, the effort holds a great deal of promise for Habitat. “It’s the long-term benefit to homeowners (significantly lower utility costs), as well as interest among many of our funders,” Phibbs says. “And our efforts to document the process and find ways to bring the costs down to a level may make a greater number of these homes eventually achievable for us.”
In Missouri, bidding for the future
Show-Me Central Habitat for Humanity entered the world of high-performance building at the invitation of the city of Columbia, according to Bill View, its executive director.
The city circulated a request for proposals among Columbia’s housing-development agencies asking for their most energy-efficient designs and offering $66,000 in seed money to the winner. Among the few requirements were the use of either a ground-source heat pump or a ductless minisplit heat pump for heating and cooling, and a generous amount of insulation. Three other organizations offered bids, but the Habitat affiliate took home the prize.
It’s the first Habitat project of its kind in Columbia.
“I wanted to win the bid, to tell you the truth,” View says. “That’s the honest part of it, although we’ve been building Energy Star homes for a few years now. But when they put up $66,000 and said it’s up for grabs to the person who gives us the best model for energy efficiency, I decided I wanted to win the bid.”
That $66,000 is almost enough money to build another home for another family.
The house (see details in the sidebar) is under construction and may be finished by late spring or early summer, depending on weather and other factors. The Habitat chapter has five or six other projects underway at the same time.
Net-zero by design
Designers originally considered a ground-source heat pump, View says, but the project’s engineer suggested that using an air-source heat pump instead would free up $10,000 that could be spent on photovoltaic panels. Eventually, designers settled on an 8kw system that on paper would make net-zero operation possible.
“So we just decided to splurge and put $20,000 worth of solar panels on it and see what happens,” View says. “It engineered out to a net-zero house, but of course we won’t know until it’s up and running.”
View expects the 1248-sq.-ft., three-bedroom house to sell for $107,000, exactly what Habitat will have in it. It’s likely to go to a buyer with an income of as much as 80% of the median income in the area. Habitat houses there are typically sold to those making 30% to 50% of the median.
In California, LEED didn’t have the ‘buzz’
Santa Barbara, Calif., is a wealthy community on the coast a few hours north of Los Angeles, and its local Habitat affiliate is one of several in the state building high-performance housing. It’s difficult to find lots for single-family Habitat housing in Santa Barbara, says Alexandra Hamill, the affiliate’s development manager, so they’re concentrating on town houses.
Canon Perdido, their current project, incorporates three buildings, one of which is a three-unit building that Habitat hopes to have certified. It includes two three-bedroom units and one two-bedroom unit with a total of 3749 sq. ft. of conditioned space (details are in the sidebar). The other two buildings will be built to the same standards, but Habitat won’t seek Passive House certification for them.
Habitat’s last project had been constructed to meet Level 3 requirements of Built Green Santa Barbara, a local sustainable-building program, says Jon Peterson, the affiliate’s associated executive director.
“Really, our goal from a Habitat perspective of building green at all is we want to provide homes that will last a very long time, but also will be affordable,” Peterson says. “One of the ways is keeping the utility and maintenance costs down.”
As they began design work on the town-house project, they were aiming for Level 4 compliance with Built Green. They also considered seeking certification under the LEED for Homes program administered by the U.S. Green Building Council. But in the end, LEED didn’t seem to offer what the affiliate wanted.
“It’s been done by other Habitat affiliates,” Peterson says. “It didn’t have the buzz. In addition to building an affordable and secure house, one of the things we look at is how will this help us with fund-raising efforts. Although LEED is a good standard, paying for that certification didn’t feel like the best option for us. “
Passive House emerges the winner
One of the architects working on the Canon Perdido project had a background in Passive House design, as did the construction manager, Peterson says, and that helped tip the scales. The building was relatively simple in shape, without any complex roof geometry, and it looked like a good bet for Passive House construction.
“Everybody was really excited at the idea of doing this, and it was a newer thing,” Peterson adds. “We thought the community would be excited about it.”
Habitat broke ground on the project in June 2013 and hopes to have it wrapped up by this summer. It will be the affiliate’s first Passive House building.
Families that move into Canon Perdido will have incomes of between 40% and 80% of the area’s median income, or $30,000 to $60,000 a year, Hamill says.
There were 100 applicants for the dozen housing units in the project. Although Habitat officials were thrilled to be working on a Passive House project, they didn’t advertise that aspect of the project to the public, and neither Hamill nor Peterson thinks the benefits of living in a Passive House were obvious to people who applied to live there, or even the people who worked on the buildings.
“Every time we have volunteers at the site, we tell them about the project, and they’re fascinated by the Passive House side of it,” Hamill says. “But for the most part I don’t think the community understands.”
That said, Peterson adds, a local American Institute of Architects tour of the project was the most well-attended in some time.
High-performance is not a universal answer for housing needs
High-performance buildings are intriguing to builders looking for new challenges and are certainly a boon to the people who own them. But they represent a very small fraction of the houses that Habitat builds, and very few affiliates around the country are tackling them–only 15 out of 1500, according to Derek Morris, director of construction technologies for Habitat for Humanity International.
Roughly three-quarters of new Habitat houses are built to Energy Star standards, but going the extra mile for Passive House or net-zero performance isn’t always the best use of limited resources, Morris says. Affiliates that do make the leap have started by learning the basics of energy-efficient designs, embracing advanced-framing techniques and air-sealing, for example, and learning how to orient houses on the site correctly. Once they’ve mastered those things, he adds, net-zero or Passive House construction is a more attainable goal.
But all decisions are local, Morris says, as affiliates focus on Habitat’s “number-one objective”: the elimination of poverty housing. “Part of the challenge is always the allocation of resources,” he says. “As you’re doing Passive House or net-zero, you end up having a greater upfront investment in it. If you have the ability to do one home, that’s great, but what do you do about the other homes that are needed in the area?
“In some cases, it’s the appropriate decision to go forward with net-zero or Passive House if that’s appropriate for your local environment and your local needs,” Morris continues. “In others, it may be that instead of doing 20 net-zero homes, we do 30 Energy Star homes. It’s a decision that always has to be made locally. It’s never a one-size-fits-all solution.”
Fine Homebuilding Recommended Products
Fine Homebuilding receives a commission for items purchased through links on this site, including Amazon Associates and other affiliate advertising programs.

Handy Heat Gun

Reliable Crimp Connectors

8067 All-Weather Flashing Tape
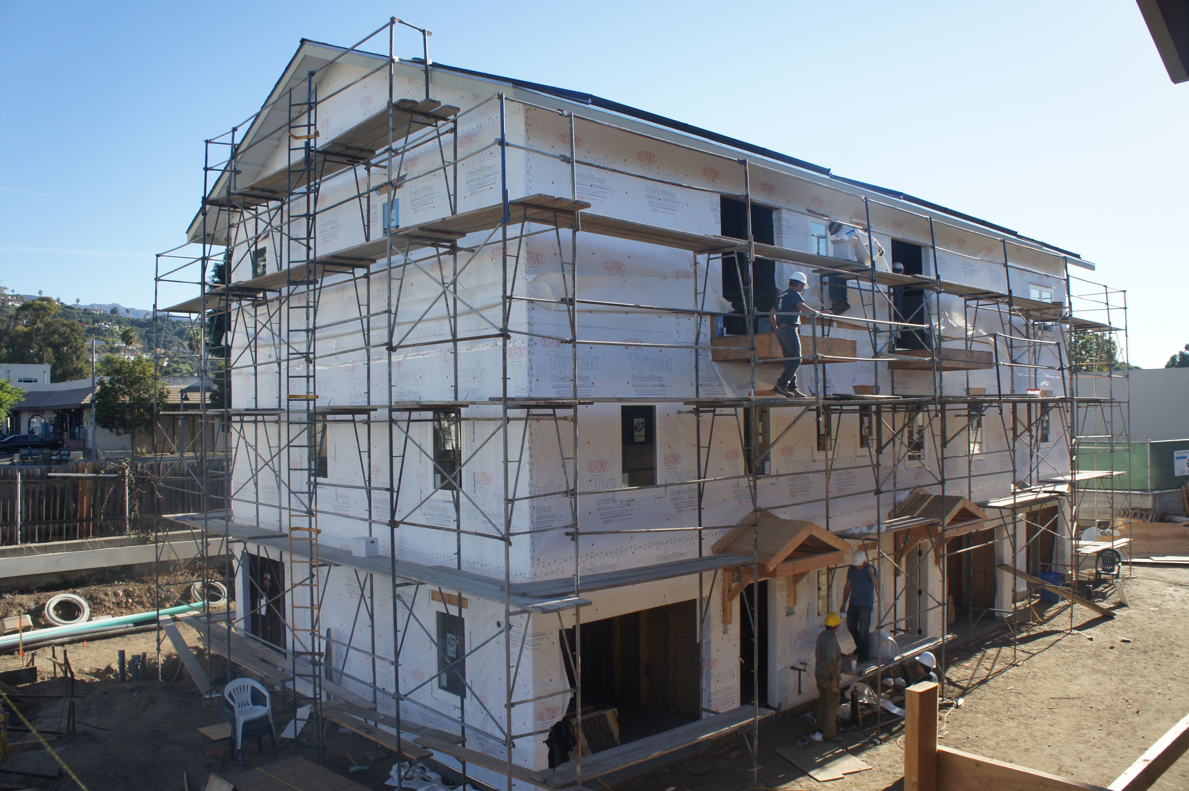
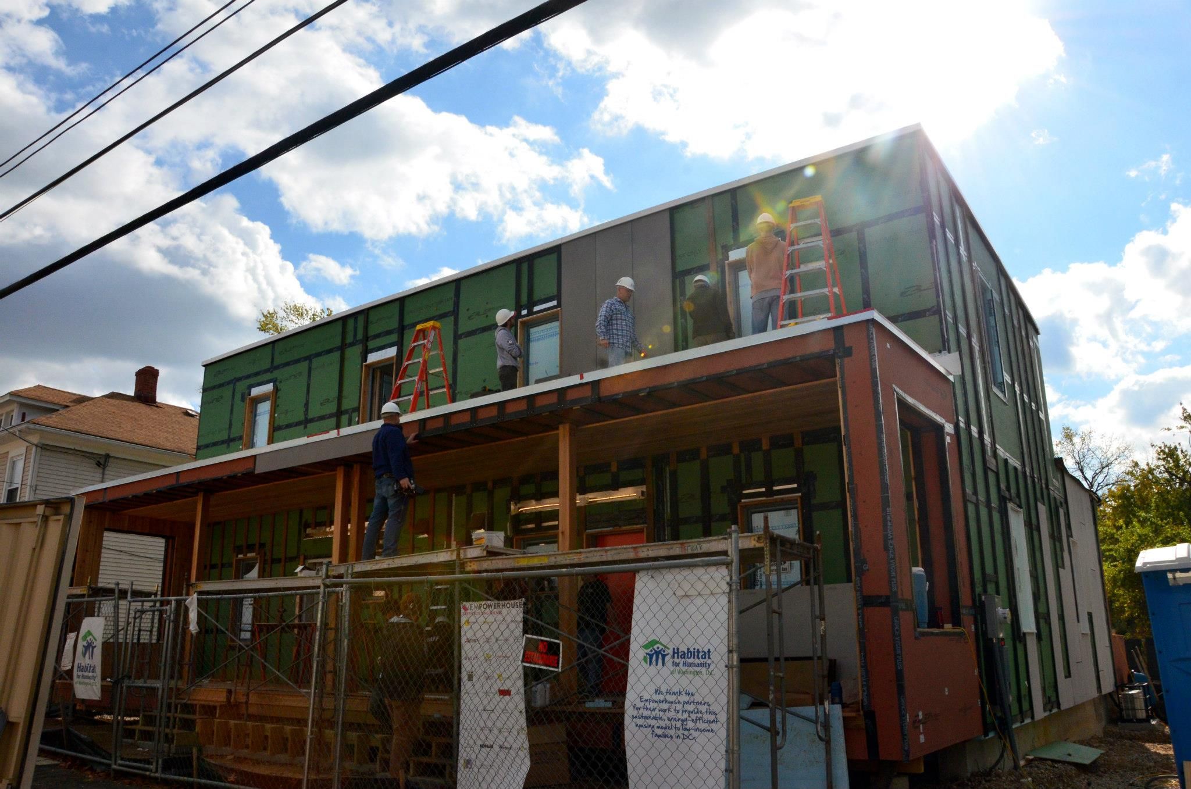
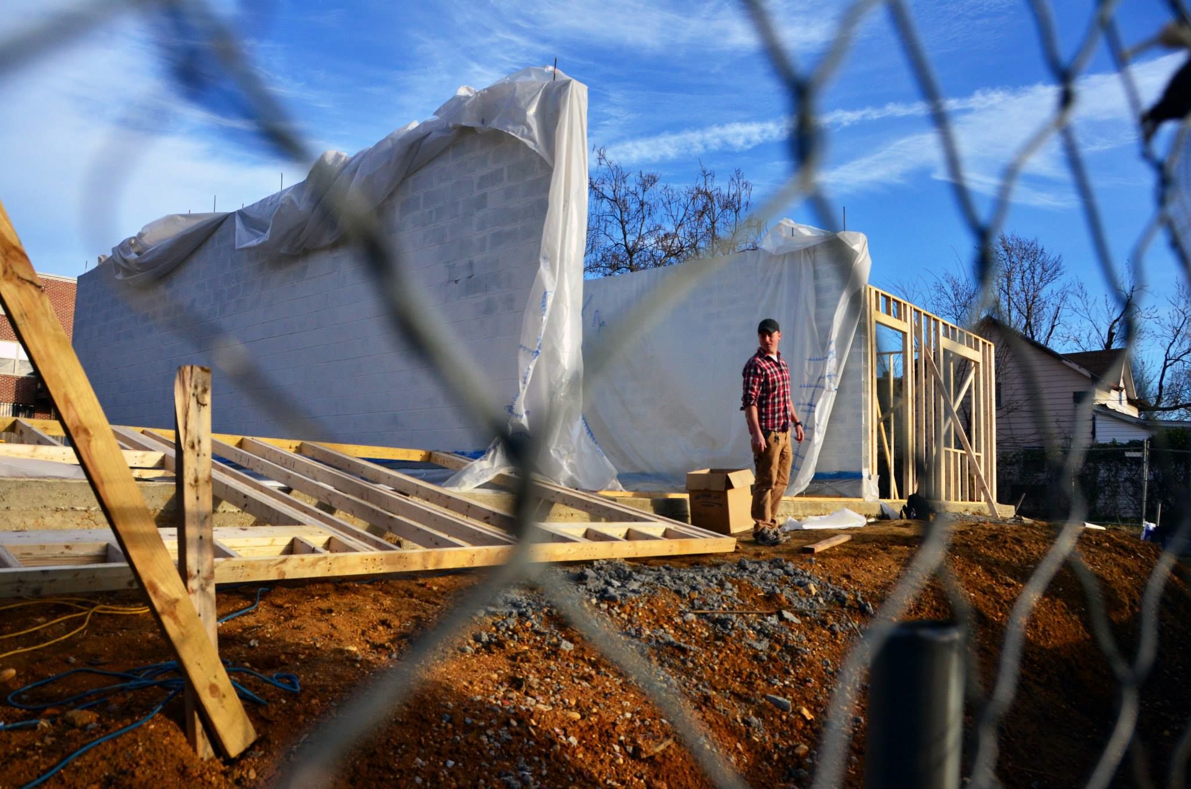
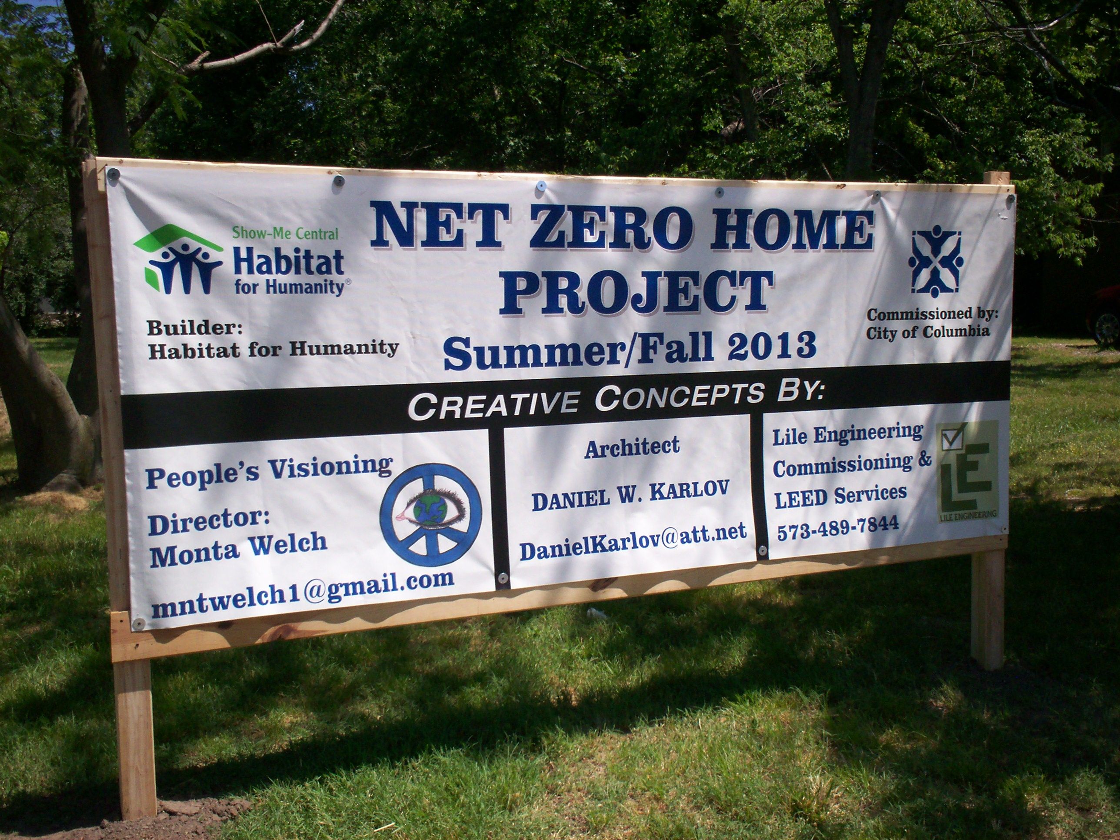























View Comments
Now if ever there were a Passivehaus that makes no sense, this is it! In Santa Barbara the climate is so mild one can keep the window open all year round. What is the world is the point of this other than propaganda? Why would Habitat go to the extra expense for something that's not needed? Old fashioned leaky passive solar and natural ventilation makes a whole lot more sense.