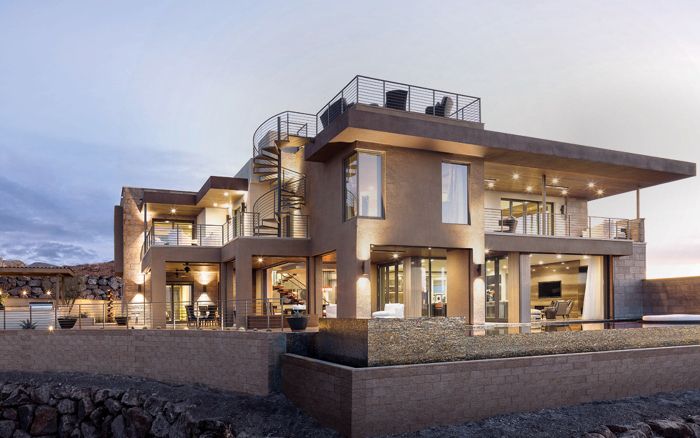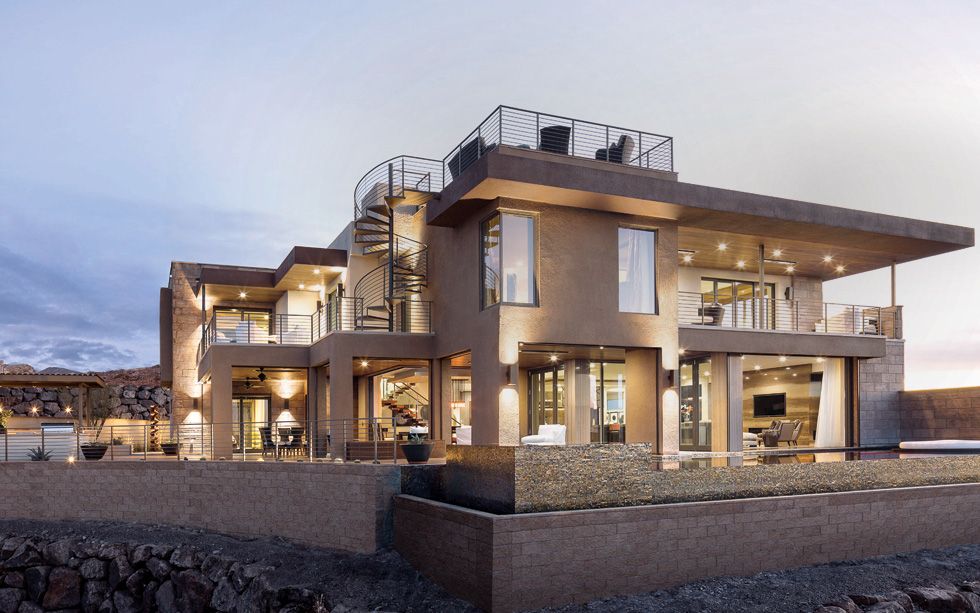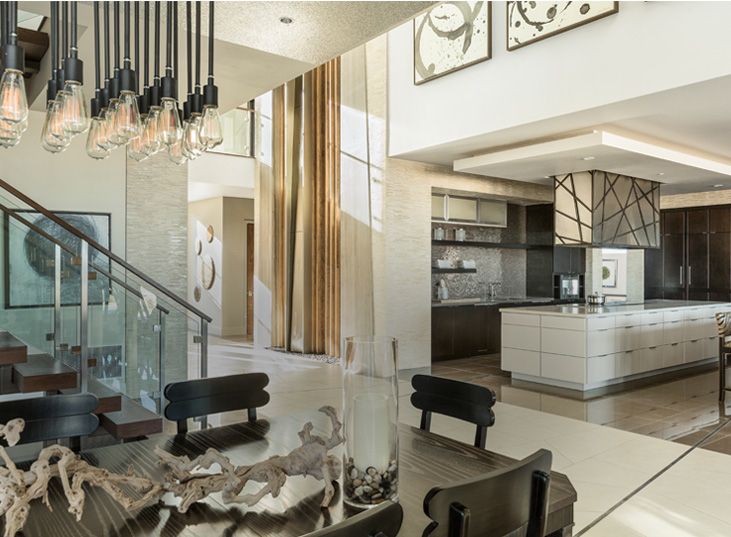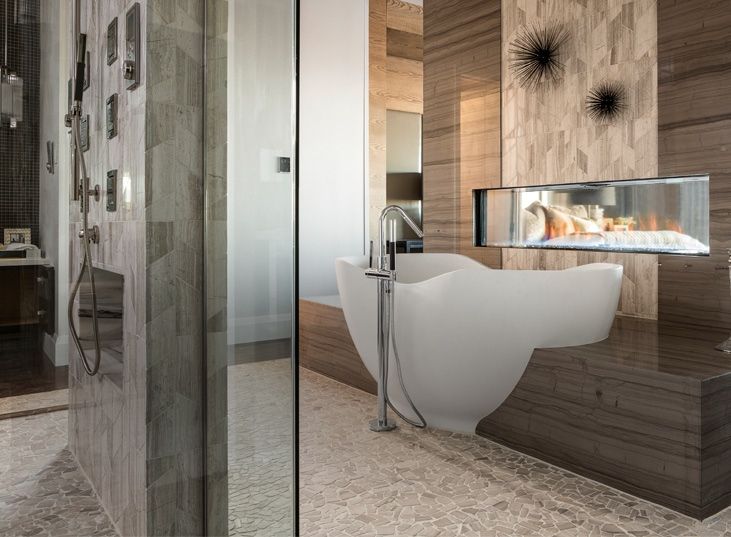
Not many people will live in a house quite as opulent as the 2014 New American Home, which opened as part of the International Builders’ Show in Las Vegas earlier this month. And if you missed the chance to see this 6700-sq.-ft. modernist design in person, you can take a virtual tour online.
The house is sponsored by the National Association of Home Builders and Builder magazine, a Hanley Wood publication. The no-holds-barred project is described by its sponsors as a “construction technology laboratory,” and incorporates a variety of high-end building materials, finishes and mechanical systems.
The New American Home project dates to 1984. The first one, built in Houston, Tex., was a relative pipsqueak at 1500 sq. ft. It sold for less than $100,000, making it the smallest and cheapest in the series.
By contrast, this year’s model has five bedrooms, an elevator, a casita (a small house), an outside office that doubles as a meditation center, a rooftop terrace and a 23-foot ceiling in the central gallery. Plus, you’ll never be far from a bathroom. There are seven of them, plus two powder rooms.
But the house also has energy-saving features such as tankless water heaters and low-flow water plumbing fixtures, spray polyurethane foam insulation and a HERS rating of 22, meaning it’s nearly 80 more energy efficient than a standard new home. It’s also certified as LEED-Platinum and meets the highest level of the National Green Building Standard.
Designed for a multi-generational family
Sponsors said the house, which was designed by architect Jeffrey Berkus of Aspen, Colo., would accommodate a three-generation family and has plenty of flex space. The master suite, for example, could be located on either the first or second floor, and a “carriage suite” has a separate access but also connects to the main house.
There are high ceilings in public spaces, offset by lower ceilings in family areas that make them feel more intimate, sponsors said.
“This house is based around the idea of flow,” Berkus said in a press release. “You’re going to see a lot of ‘memory points’ in the house, as dad would call it–where you walk through and turn a corner and say, ‘Wow.'”
Berkus took over the project when his father, Barry Berkus, died in the fall of 2012. The two collaborated on a number of projects over the years.
In a Q&A interview, Berkus discussed the design in detail and said it was important that The New American Home be the kind of house people would feel an attachment to.
“We have to emphasize design, in the midst of all the up and down in the markets,” he said. “People are looking at the rise of bigger houses and wondering if we are going back to a more positive building cycle and what it means. What happens when we enter a rising cycle like this is that people tend to become afraid to innovate; they want to go back to their drawers and do what they have always done. They view houses as commodities and widgets, and this is something that was always incredibly difficult for me and my father over the years to accept–that houses are just widgets.
“And in the building industry now houses are sometimes treated like that because most of the builders are large public builders who have to get houses on the ground to get their earnings up,” Berkus continued. “TNAH speaks to individuals beyond the builder and merchant audience.”
Sustainable building goals for the project
Drew Smith of Two Trails, Inc., the project’s sustainable building consultant, said in a separate Q&A interview that even a house of this size could be considered green.
“Any home can and should be green,” he said. “The size of the home should not matter. It really comes down to how many people will be living in the home and a bedroom to sq.-ft. ratio. A large home with six or eight people is no different than a 1200-sq.-ft. home with two people. In my opinion, it is better to have a large home certified green than not.”
The house is framed with 2x6s and insulated with a mix of open- and closed-cell polyurethane foam, rated at R-20 in exterior walls and R-48 in the roof.
The house incorporates a number of energy-saving features. Among those Smith pointed out:
- A high-efficiency Carrier Infinity heat pump that is up to 69% more efficient that similar 3-ton heat pumps.
- Open-cell polyurethane foam insulation.
- A Carrier energy-recovery ventilator.
- Overhangs that shade windows from direct sunlight to reduce cooling loads and make it possible to reduce the size of mechanical systems.
- Closed-cell polyurethane foam in the roof along with a reflective roof coating to reduce interior-cooling loads.
- Tankless hot-water heaters.
- Water-saving appliances and low-flow toilets, faucets and showerheads.
- Landscaping that minimizes the need for irrigation.
- Solar panels with a rated capacity of 16.6kw will provide an estimated 83% of the power required to run the house.
Smith said even small-volume builders should pay attention to sustainable design.
“A small player cannot afford not to be green,” he said. “The smaller homes are the majority of the market and can in a bigger scheme of things play a much bigger part in the sustainability in this country. I will also say it does not cost to be green, it pays. A green home consists of many small parts that can apply to any home anywhere in the world. Being green is not about adding widgets to the home that cost money; rather it is all about a careful thought-and-design process that integrates green concepts that do not cost any money.”
Fine Homebuilding Recommended Products
Fine Homebuilding receives a commission for items purchased through links on this site, including Amazon Associates and other affiliate advertising programs.

Affordable IR Camera

8067 All-Weather Flashing Tape

Reliable Crimp Connectors

























