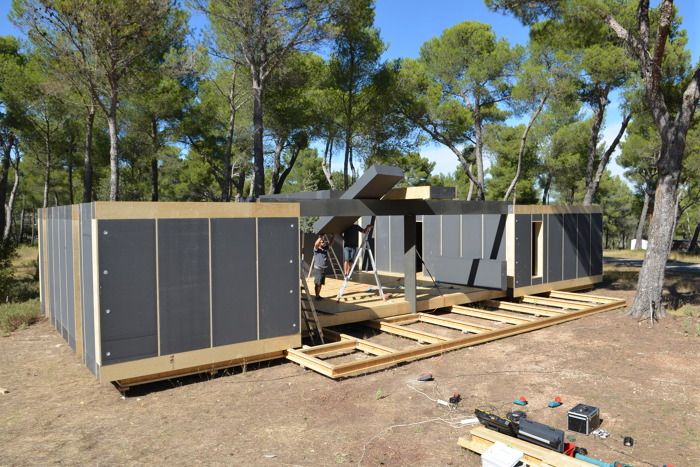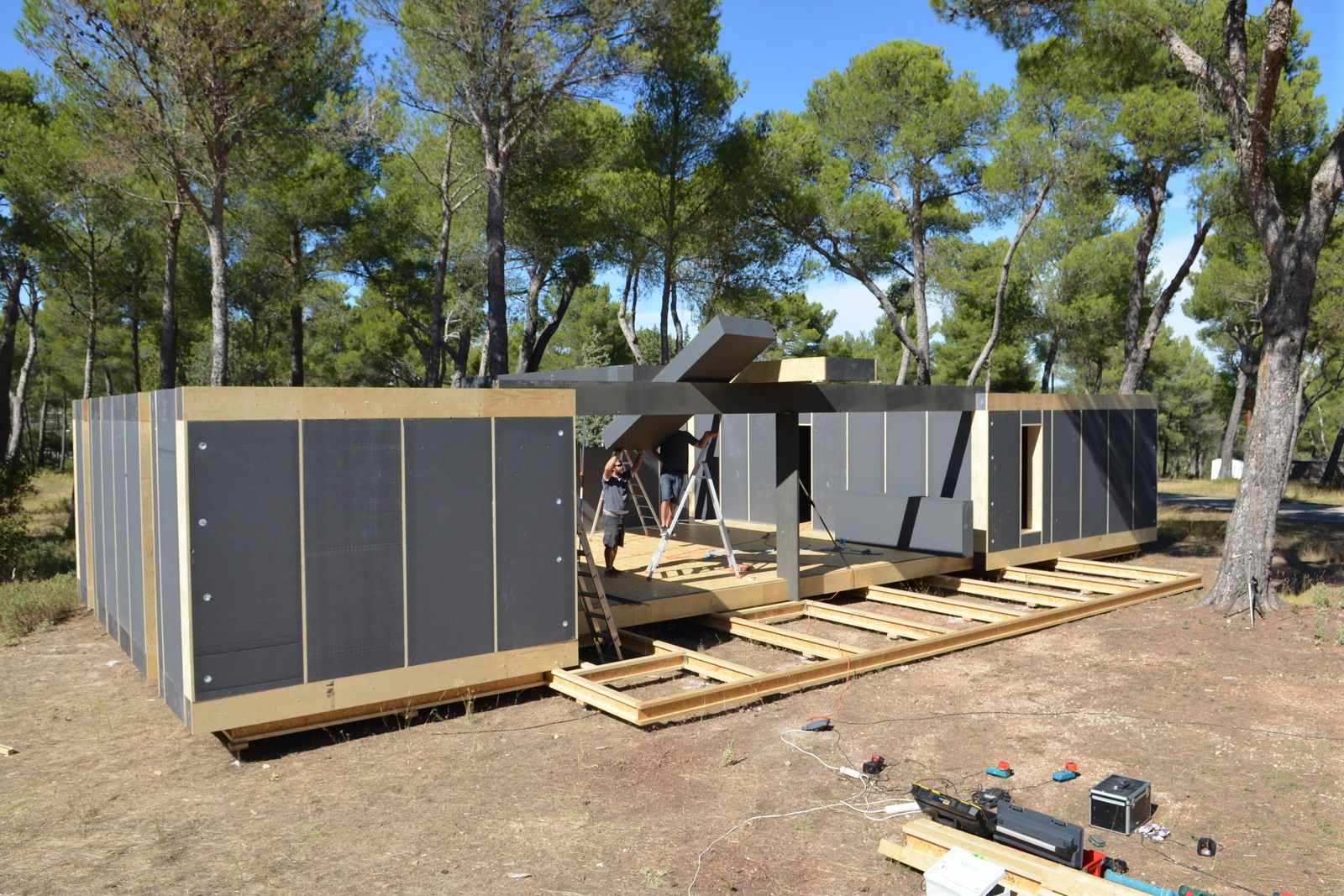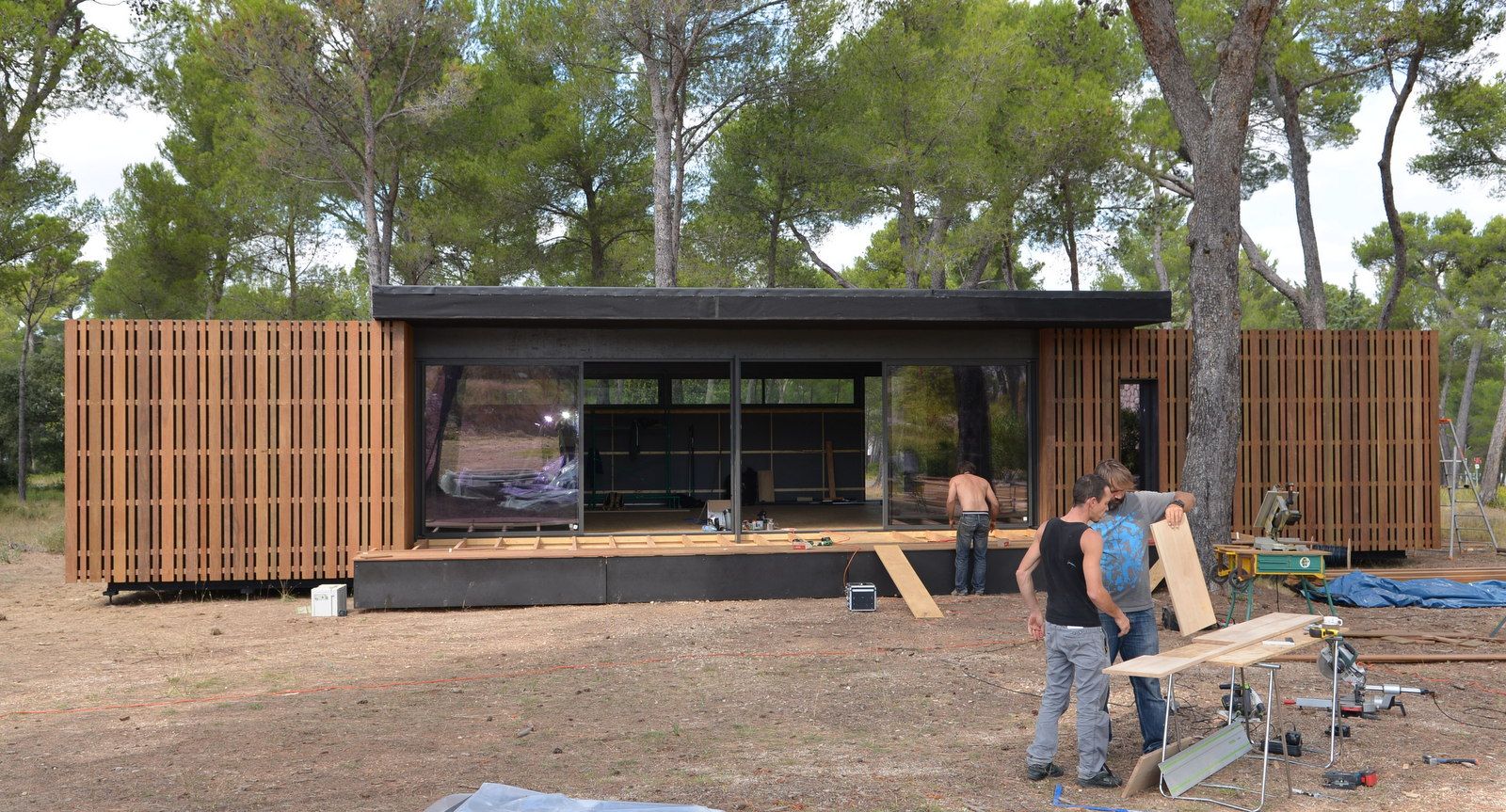
A French design studio has come up with a prototype for a house made from blocks of expanded polystyrene foam insulation, lengths of laminated-veneer lumber and not much else.
The Pop-Up House from MultiPod Studio in Marseille, France, is a 1615-sq. ft. building assembled on site in just four days with nothing more than a screw gun and long screws, according to a blog by Matt Hickman at Mother Nature Network.
The house is designed to meet the Passivhaus standard for energy consumption and airtightness, although TreeHugger’s Lloyd Alter wonders whether it would qualify for certification.
Basic shell on the cheap
As the time-lapse video at MultiPod’s website shows, construction amounts to assembling the precut blocks of foot-thick foam and lengths of LVLs with long screws. Given the low weight of the foam, and the modest size of the LVLs, there’s not much heavy lifting involved, either.
Components are assembled on what look like I-joists rather than a conventional foundation or slab. When complete, the structure consists of two rectangular wings connected by a glass-faced room that would be a living/kitchen area.
MultiPod advertises the cost of the building at $200 euros per sq. m, or roughly $26 per sq. ft., but you’re really just buying the shell. Although that price includes labor for assembly, it doesn’t cover interior or exterior finishes, electric, plumbing, and heating and cooling.
If you don’t like the idea of using all that foam, other insulating materials could replace it, MultiPod says, including rock-wood panels, cellulose, or cork. A variety of roofing and finish options are possible.
You can’t buy the house, at least not yet. MultiPod says it created two prototypes (an office as well as the house) and is looking for manufacturers to develop and market the idea.
Fine Homebuilding Recommended Products
Fine Homebuilding receives a commission for items purchased through links on this site, including Amazon Associates and other affiliate advertising programs.

Handy Heat Gun

Affordable IR Camera

8067 All-Weather Flashing Tape

























View Comments
Very cool looking house, and intriguing. I'd be curious to see how much modification (slab, wind-load, etc.) it would take to make the structure code-compliant in the States.