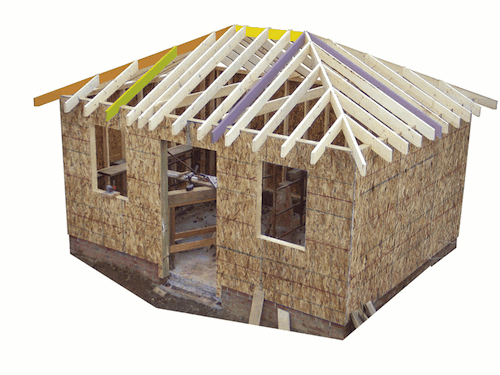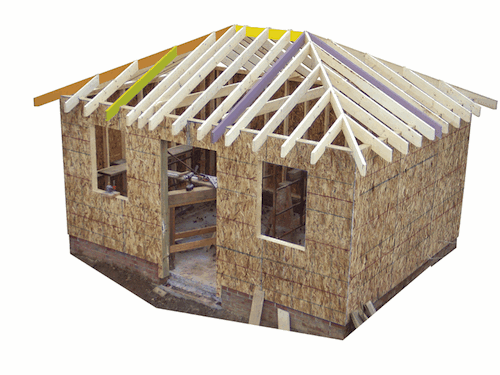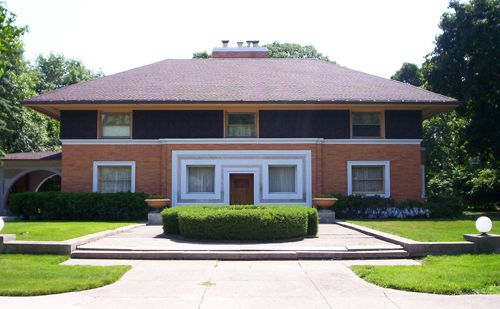
If you have learned to frame a common gable, the technique for framing a common hip roof is not far away. There is no reason to avoid building a hip roof; in fact, there are several inherent strengths–the design has better bracing and no flat ends subjected to high winds. To top it off, reconfiguring an existing gable roof into a hip roof can completely transform a home’s appearance. Below you will find a number of great resources to set you on your way.

FIVE COMPONENTS OF A HIP ROOF
Ridgeboard (yellow): The ridge is where the hip, king-common, and common rafters meet.
Hip rafters (orange): These extend from the corners of the building up to the ridge and form the line of intersection between the side-roof and end-roof planes.
King-common rafters (purple): These are the three common rafters that meet at each end of the ridgeboard.
Common rafters: These rafters fill the field on the sides between king-common rafters.
Jack rafters (green): These rafters meet the hip rafter rather than the ridge and fill the field between the corner of the building up to the king-common rafters.

The Model & Measure series by Matt Jackson below demystifies hip roofs with instructive SketchUp visualizations:
Model & Measure, Part One
Model & Measure, Part Two
Model & Measure, Part Three
FURTHER READING:
Hip-Roof Framing Made Easier by John Carroll ![]()
Framing a Hip Roof by Larry Haun ![]()
Ceiling Joists for a Hip Roof by Larry Haun ![]()
Fine Homebuilding Recommended Products
Fine Homebuilding receives a commission for items purchased through links on this site, including Amazon Associates and other affiliate advertising programs.

Reliable Crimp Connectors

Affordable IR Camera

Handy Heat Gun




















