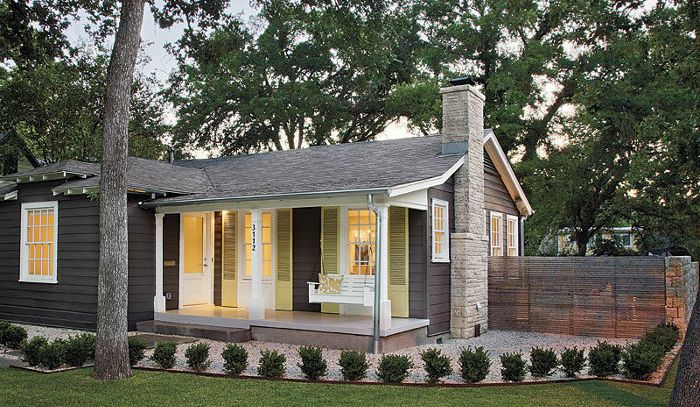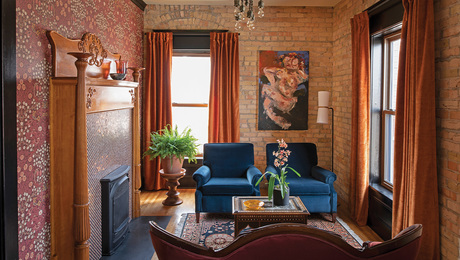
Synopsis: Patrick Ousey and Pam Chandler of FAB Architecture designed this renovated ranch house in Austin, Texas. The transformation was in two phases: The existing 1100-sq.-ft. house was extensively remodeled in just two months, allowing the homeowner to move in while the second phase–the replacing of a carport with an office and media room–got underway.
On a tight budget and even tighter schedule, this 1930s ranch in Austin, Texas, was transformed into a spacious and bright modern residence. To allow the owner to move in quickly, the first phase of the redesign called for the remodeling of the existing 1100-sq.-ft. home. Within the two-month period alloted for reconstruction, the walls separating the kitchen and dining room from the living room were removed, new kitchen cabinets and overhead lighting were installed, and the two bathrooms original to the house were remodeled. Built-in bookcases flanking the fireplace were removed, and the fireplace surround was refaced. The existing hardwood floors were refinished, and the walls and ceilings were painted a bright, clean white.
After the owner settled in, the second phase of the renovation began. This phase called for converting the existing 400-sq.-ft. carport into a media room and an office. New walls and windows to enclose the space were tied into the original roof and back wall. Sealed concrete was used for the media-room steps and floor. The siding on the new exterior walls was selected to complement the original wood cladding on the main portion of the house.
Goodbye walls, hello light
Two interior walls separating the kitchen from the dining and living rooms were removed. Replacing the existing kitchen cabinets with budget-friendly ones from Ikea allowed the homeowner to splurge on Carrara-marble countertops. White-painted walls, lots of natural and installed light, and a French door leading from the dining room to the yard add to the contemporary feel of the newly open space.
For more photos, drawings, and details, click the View PDF button below:


























