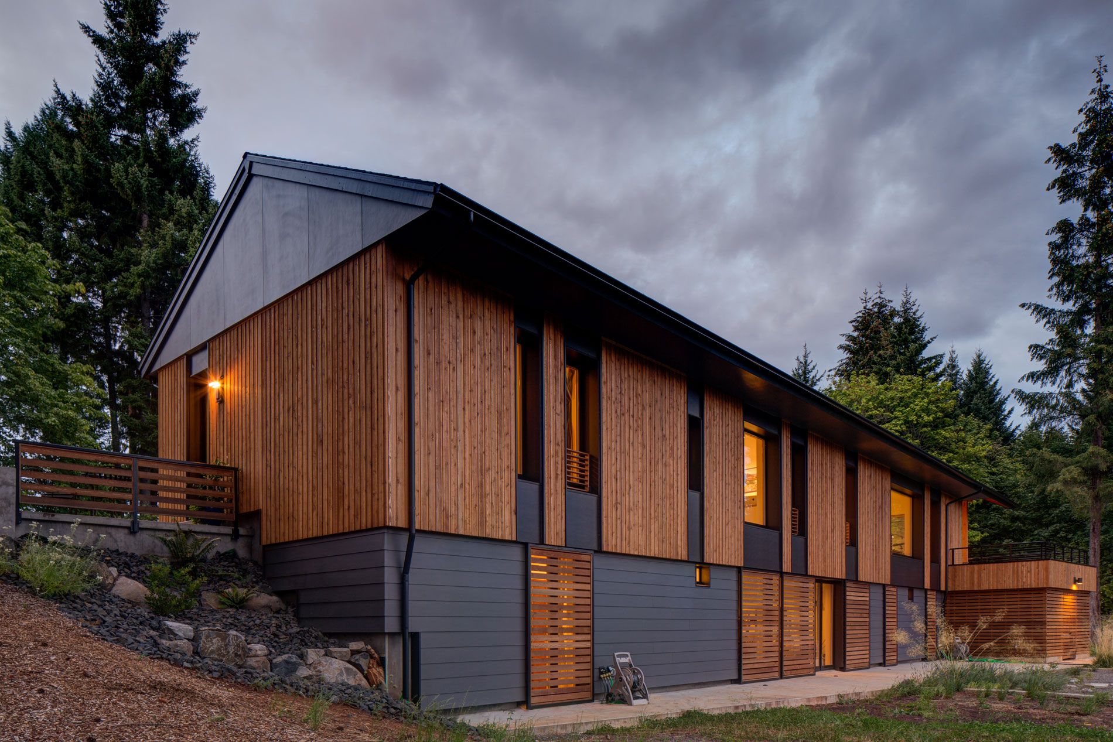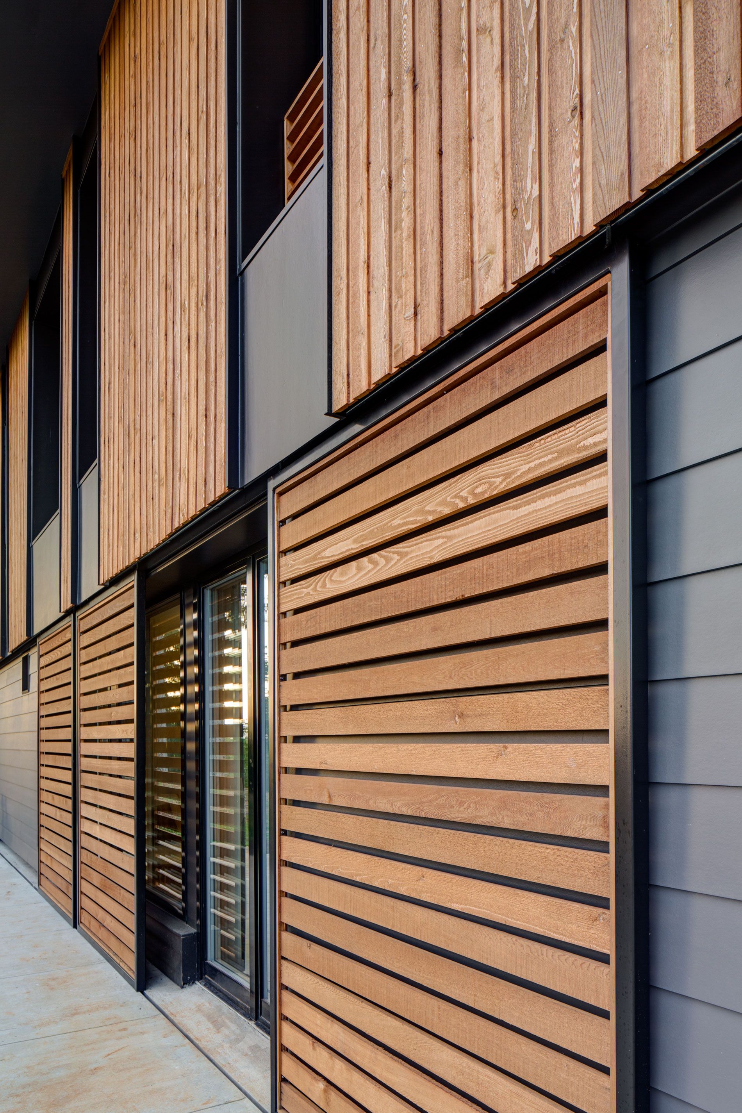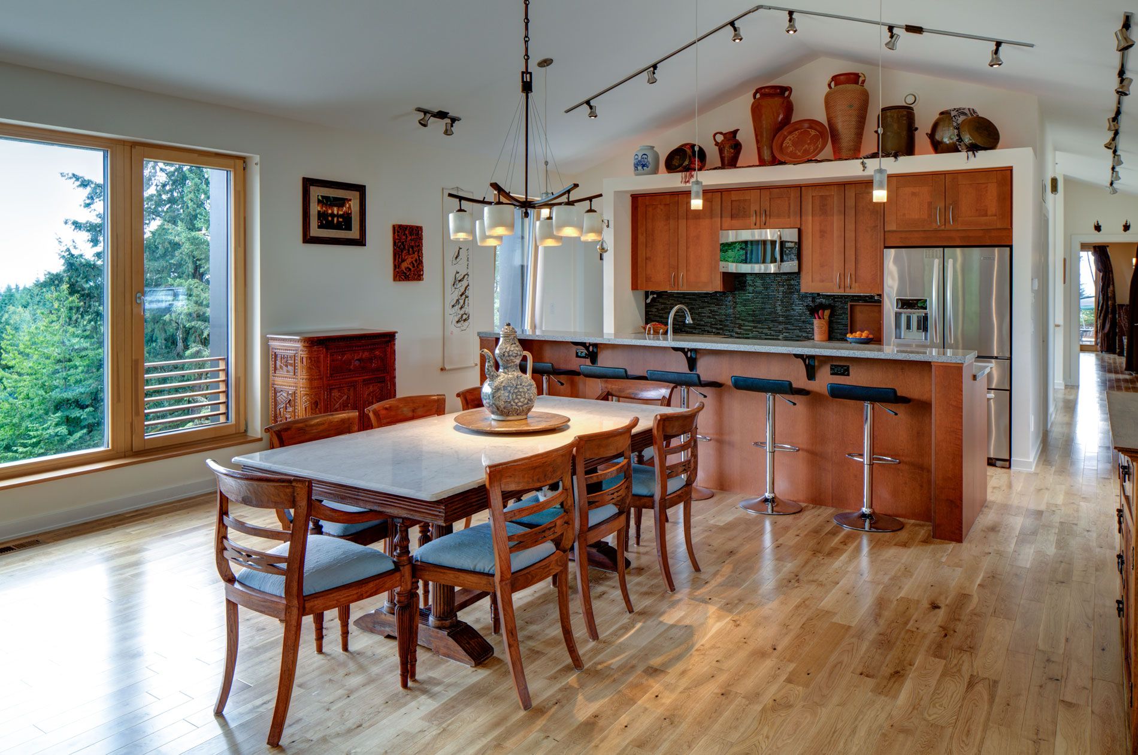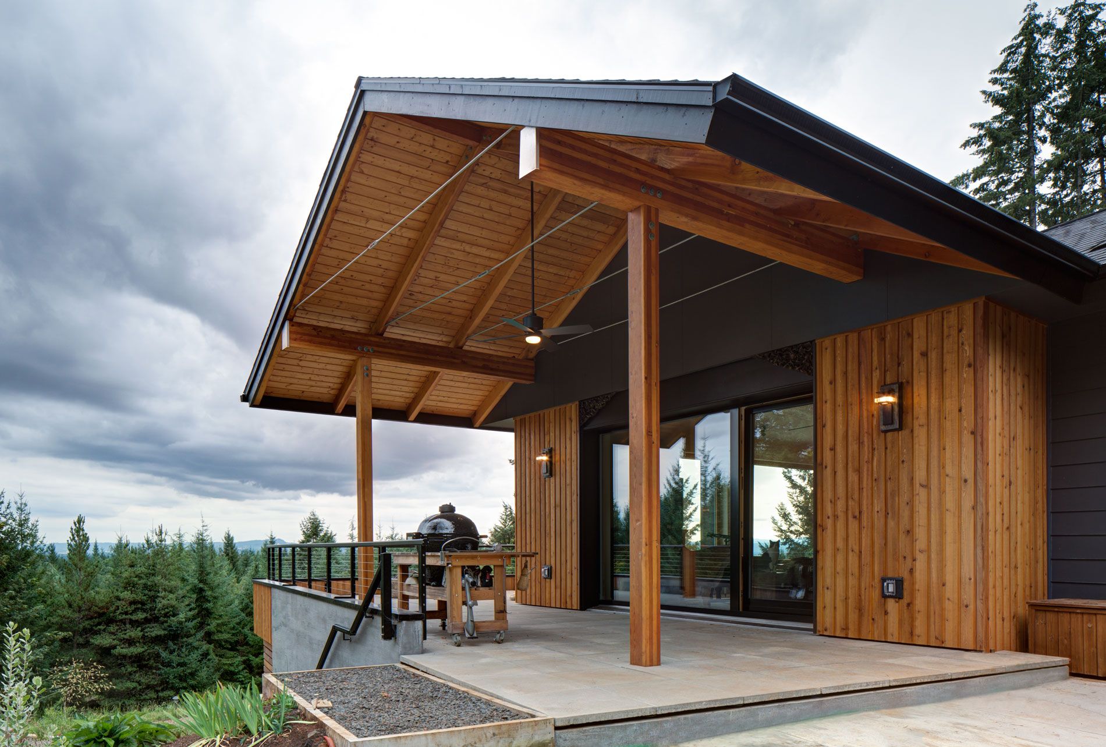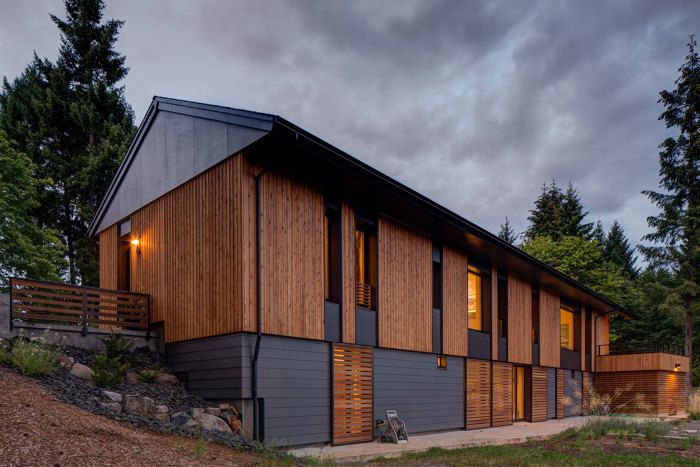
A Passivhaus-certified residence in North Plains, Ore., has won a 2015 Housing Innovation Award from the Department of Energy.
The Pumpkin Ridge Passive House, designed by Scott Edwards Architecture and built by Hammer & Hand, is one of a number of preliminary winners that are now in the running for top prizes to be announced in October at the EEBA Excellence in Building Conference & Expo in Denver.
The house was featured in a GBA article last December after it won an award from Green Builder magazine, and also was the focus of a blog on framing and air-sealing by GBA senior editor Martin Holladay.
In addition to certification from the Passive House Institute U.S., Pumpkin Ridge is a Department of Energy Zero Energy Ready Home, and is an Earth Advantage Platinum home.
Exterior walls have two layers of insulation
The 3050-sq.-ft. house is insulated mostly with cellulose, a total of 15 in. of dense-pack cellulose in the walls and 24 in. of blown-in cellulose in the roof.
There are two layers of cellulose in exterior walls, one in the cavities of a 2×6 service wall to the interior, and another 9-1/2 in. of insulation between I-joists on the outside of a layer of plywood sheathing. A second layer of sheathing on the exterior of the I-joists is vapor permeable Agepan DWD, followed by a rain screen and vertical wood siding.
In all, exterior walls have a whole-wall R-value of 51, according to Hammer & Hand. The roof has an R-value of 86. The carefully air-sealed building was tested at 0.36 air changes per hour at a pressure difference of 50 pascals, well below the Passivhaus limit of 0.6 ach50.
Other construction and mechanical details include these:
- Heat recovery ventilator: Zehnder Comfoair 350.
- Heating and cooling: Mitsubishi ducted minisplit.
- Domestic hot water: Heat pump water heater.
- Windows: Zola triple-glazed units with a solar heat gain coefficient of 0.50 and a whole-unit U-value of 0.13.
- Skylight: Triple-glazed tubular with a U-value of 0.08
- Air-sealing: On exterior walls, the air barrier is the plywood sheathing (seams taped); in the attic, a continuous layer of plywood with all seams and penetrations sealed with SIGA tape. Below the plywood is a service cavity.
- Foundation: Walls and slab are insulated with 6 in. of expanded polystyrene insulation (R-28.6).
- Renewables: 10kw photovoltaic array, which Hammer & Hand hopes will allow net-zero-energy operation.
- Shades: Operable window shades on the lower level of the building exterior block sun during the summer and in the shoulder seasons.
Hammer & Hand would not disclose construction costs.
Read more: http://www.greenbuildingadvisor.com/blogs/dept/green-building-news%2A#ixzz3jNSdthSt
Follow us: @gbadvisor on Twitter | GreenBuildingAdvisor on Facebook
Fine Homebuilding Recommended Products
Fine Homebuilding receives a commission for items purchased through links on this site, including Amazon Associates and other affiliate advertising programs.

8067 All-Weather Flashing Tape

Reliable Crimp Connectors

Affordable IR Camera
