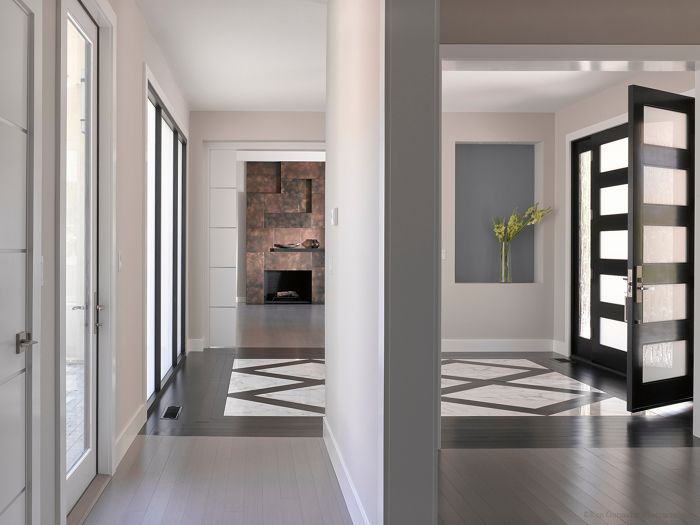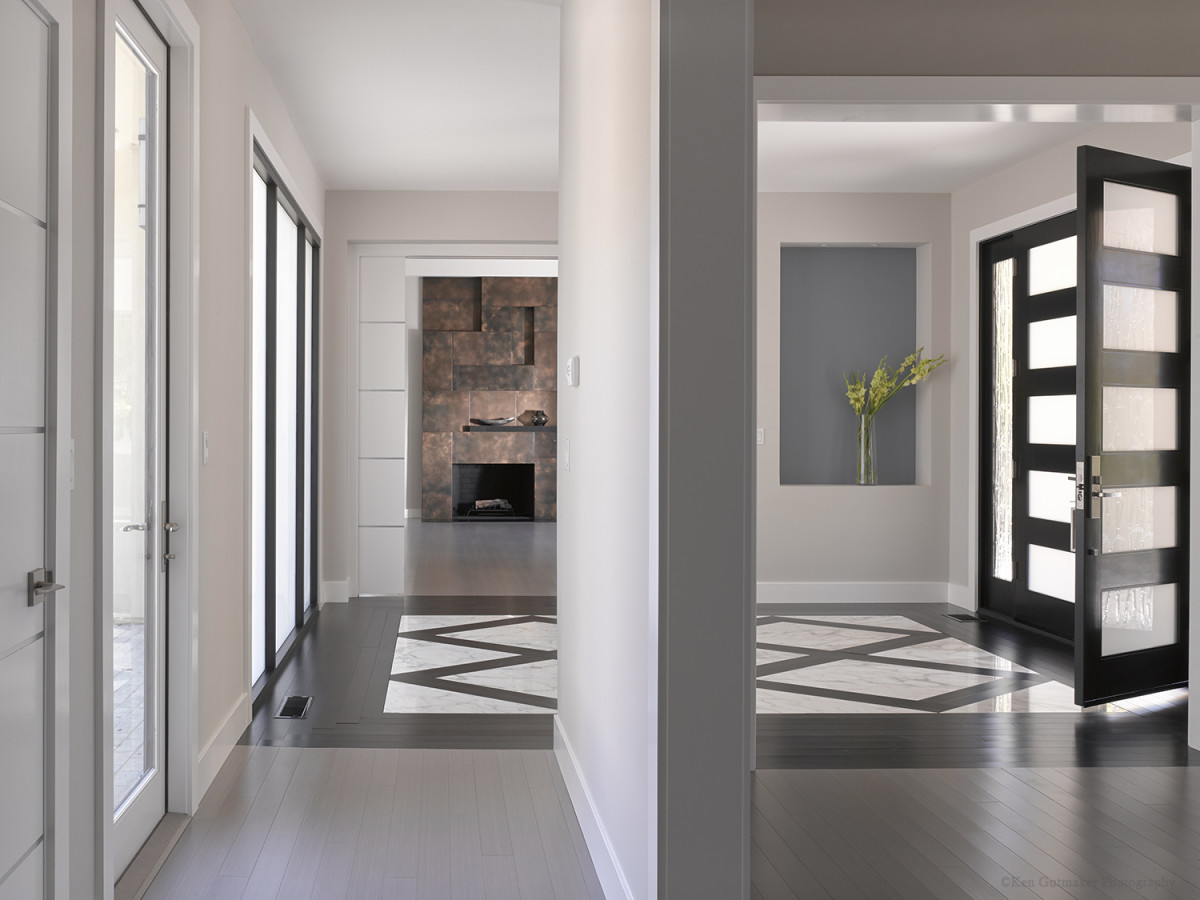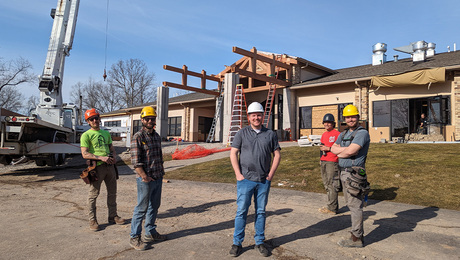An entry with many layers

The front foyer of this remodeled home opens up to key spaces. From this perspective, through the dining space you can see the living room with a custom sculptural fireplace. On the left is a set of widows that are “Switch Glass”, double pane windows filled with gas that turn opaque when the front doors open. The doors were saved from the original home, with sidelights and glass panels added.
The flooring is a combination of grey and black bamboo and marble slabs.
Builder- http://www.viabuildersinc.com
http://www.houzz.com/pro/viabuilders/via-builders-inc
Photo- http://www.kengutmaker.com
Fine Homebuilding Recommended Products
Fine Homebuilding receives a commission for items purchased through links on this site, including Amazon Associates and other affiliate advertising programs.

Graphic Guide to Frame Construction

All New Bathroom Ideas that Work

Pretty Good House


























