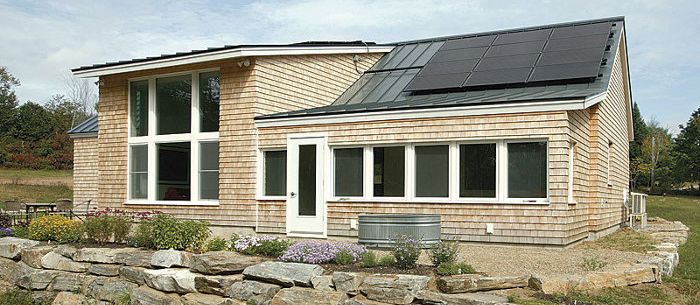A Pretty Good House in Maine
This home’s low energy bills speak louder than any performance certificate.

Synopsis: This article by homeowner Stephen Sheehy discusses why the informal Pretty Good House (PGH) concept made better sense for his home in terms of cost/benefit than going through a program with a formal certification process. The aim of a PGH is to identify sensible and attainable solutions to performance and design goals. A panel describes specific PGH criteria the Sheehy’s home exhibits. The home was designed by architect Jesse Thompson of Kaplan Thompson Architects in Portland, Maine, who is one of the originators of the PGH, and he describes what one is and is not in a sidebar on the concept.
Like many people approaching retirement age, my wife and I decided that it was time to downsize. At more than 4000 sq. ft., our home of 22 years was much too big for us. We selected a building site alongside our existing house in Alna, Maine, a small town of 700 people near the coast, that offered views of a small pond and fields beyond.
I’d done a lot of research into modern building practices and materials, and I wanted our new house to be cheap to operate and easy to maintain — while also being nice to look at and to live in.
Lots of organizations will certify a house based on whether it meets particular standards for efficiency, including LEED, Energy Star, and Passive House. While these certification programs have aided in the development of technologies and construction processes and spurred the creation of many new products, certification itself comes at a significant financial cost. Someone needs to be paid to certify that the claimed efficiencies have been realized, and it may be necessary to spend extra money to meet the standard, even though some expenses may not be recouped through energy savings.
Certification certainly didn’t make sense in our case, mostly because we were not building for resale. And even if we were, I felt that a history of low utility bills would of all, we wanted the new house to be energy efficient. Energy costs in our previous home had been as high as $6000 annually, a financial burden we did not wish to continue.
We’ve long been fans of Sarah Susanka’s Not So Big House concept, which focuses on quality, not quantity, and recognizes that good design can help a smaller home work better than a big one. Susanka suggests establishing a budget and then focusing not on maximizing square footage but on using features such as built-ins, ceilings of various heights, and interior details to make a house more attractive and user-friendly. These features, it turns out, were right in line with our vision of a PGH.
Modeling, with moderation
Once we had established our basic design parameters, Jesse and Jamie used the Passive House Planning Package (PHPP) modeling software to analyze the impact that various changes in design would have on energy use and cost. Among those variables is airtightness. The Passive House standard for airtightness is 0.6 air changes per hour at – 50 pascals (ACH50), which is much lower than that allowed by the most stringent building codes. We figured we would aim for that and be happy if we got reasonably close. But when our initial blower-door reading came in at 0.8 ACH50, we got caught up in the challenge of driving it down further. The blower-door technician cranked up the blower again and, armed with canned foam and Siga tapes, we went looking for air leaks. We found and plugged a few, which helped us eventually reach an airtightness of 0.59 ACH50.
For more photos, drawings, and details, click the View PDF button below:






















