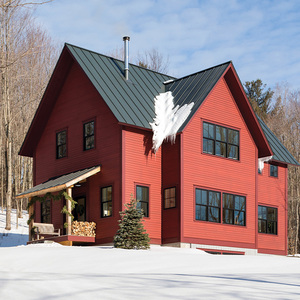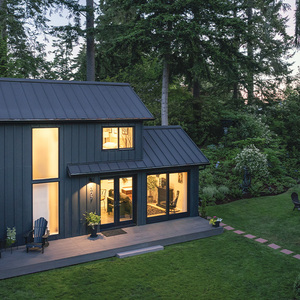Tailgate: Lance Kirley, President and CEO
This executive stewards the design of traditional homes and the manufacture of historically authentic building components.
Your father, Lloyd Kirley, started Classic Colonial Homes in 1992.
We are a family of architects and craftspeople who have been at this for generations. My grandfather was a prominent architect in central and western Massachusetts. My father and my uncle started their own company in the 1970s, and it evolved into its current configuration, which is Classic Colonial Homes (CCH). My father developed a small portfolio of reference designs and built off of those to create what we work from primarily today, which is a vast database of designs that are all in keeping with the early American theme.
“It’s a matter of inches that makes the difference between an authentic and a contrived example of a classic home.”
Is there a secret to proportion?
There are lots of prime examples of antique buildings here in New England. My father was inspired by those and drew from their examples to try to capture, respect, and honor their essence while not being stuck in the past. It’s hard not to be impacted by so many historic homes. The key to being successful in creating one of these new homes is finding the sweet spot that develops a balance of scale and proportion. It’s different with each structure. We don’t always default to the standardized dimensions. A house may not construct quite as economically, but it looks right. It’s a matter of inches that makes the difference between an authentic and a contrived example of a classic home. We take it to that degree. People see that we do something that sets us apart from our competition, but they can’t quite name it.
What inspired the company to manufacture its own products?
My father put his heart and soul into every building he designed. He was a craftsman with all materials. When I was growing up, I remember seeing him work on a forge outside our house pounding out hand-cut nails or making thumb latches. It was an outlet for his creativity in this really authentic way. He knew that with all these different elements, if they were combined into one cohesive package, it would be much more accessible to builders, who would likely benefit from it as well. They could hang their hat on such a fine structure trimmed and detailed correctly. We’re developing the working components to these millwork packages here in Leverett, Mass., using raw materials that are sourced straight from the forest. This allows us to offer a competitive price for something that is beyond compare in the marketplace in terms of quality and detail.
Does energy performance factor into your designs?
It’s a huge focus for our company to be able to integrate performance measures and stay true to the historic vernacular. We’re always striving to look for that balance, but we’re working toward net zero. It’s paying homage to what has been, but thoughtfully moving things forward with performance. Fortunately, it’s not just us pushing for this; our clients are asking for it. It’s not a hard sell.
What’s at the heart of CCH?
We put our heart and soul into our work to carry on the tradition my father started. It’s been my mission since he passed away to take the company a bit more into the modern era. My father was really a traditionalist. He drew with a pencil on vellum. When we introduced him to CAD, he resisted it. Over time, though, he started to appreciate some of the benefits of having that tool.
Someone who learned at a drawing board has a difficult time transitioning. My father wouldn’t allow us to go much further with that until we could prove to him that in doing so we wouldn’t jeopardize the quality of the elevations that we produced. He was a stickler for lines that would break in certain areas and waver just a bit with the natural rhythm and motion of your hand. We had to convey that because CAD was so soulless, it produced great black lines that had no character or variation to them. So we had to go in and modify the CAD drawings to replicate that hand-drawn look.
My brother Keith entered a master’s program in architecture at Notre Dame, and they didn’t let him touch a computer until his senior year. He learned like the traditionalists did. He’s a fantastic artist and got all the chops that my father and grandfather had. That talent skipped me, but he’s got it. It’s clearly in the blood. Our father and our uncle started an earlier rendition of what the company is today, and now we are working together in much the same way on our family property. We have a beautiful antique water-powered sawmill that predates the town of Leverett. The property has been in our family since the late 1960s when my father and uncle bought it. That’s the location of the original design studio for the company. They rebuilt the turbine and used that to saw timber-frame structures.
We’re set in a beautiful spot here, and I’m sure it’s a driving force behind our work. Being able to further my father’s and uncle’s work is something we take very seriously.
For the complete interview, visitFineHomebuilding.com/extras.






















