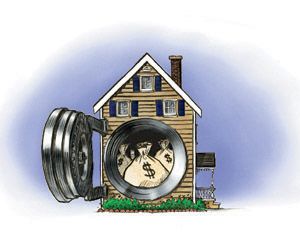
Because it requires a lot of time and accurate information to develop a reliable cost estimate for a remodeling or construction project, builders and their customers rely on ball park–or informed guesses–for initial budgetary guidelines. The project management process begins early in the process, so these informed guesses become an important tool for project planning.
Three Methods of Estimating
Builders use three methods for coming up with project budget, each with progressive degrees of reliability. The first entails basing an estimate on comparable job costs. So if if the last three homes you built cost between $250,000 and $350,000 you would see which house best compares with what your customer wants and then say, “It will run about $250,000 to $300,000.” This first method is called Analogous Estimating in professional project management parlance.
The second method involves unit cost estimating, which can be as gross as square foot estimating, to the more accurate assembly cost estimating. Assembly costs are groups of structures, such as foundations, walls, bathrooms, etc. that have a unit price associated. By knowing how many square feet or lineal feet of each, you can develop a quick and reliable initial price. However, at the earliest stage of a project we often don’t have enough information to do this kind of takeoff. Both of these, assembly cost estimates, are knows as Parametric Estimating in project management field.
Later in the process, with plans fully developed, we can do what’s known as Bottom-Up estimating, and what builders know as stick estimating, where we thoroughly study every element of a project and either build an estimate counting and pricing every stud and nail, or obtain hard-dollar bids from every subcontractor and material supplier. This is the most reliable basis for a price, but rarely used in the early stages of the project management process.
Three-Point Estimate Analysis
Since at the initial stages of a project we must usually rely on either analogues (comparison) or parametric (square foot) estimates, project managers never settle on one figure to analyze the feasibility and risk of a given plan. The job of the project manager is to provide accurate information and develop a realistic structure for the job. So the professional project manager uses a three-point estimating scheme that considers and incorporate uncertainty and risk.
The three-point estimating method considers a range of costs, including the most likely, most optimistic, and most pessimistic outcome.
Most likely (cM). Cost of an assembly or the entire project based on a realistic effort and result, with no major problems and no major advantages. This could be based on the market value of similar jobs.
Optimistic (cO). Cost of the job is everything goes absolutely perfectly and we have no cost overruns, the best possible outcome.
Pessimistic (cP). Cost of the job with bad weather, cost overruns, difficult site conditions, and generally the worst conditions possible.
With these three cost scenarios on hand, we can begin to calculate a realistic “expected cost” that takes the full range of unknown circumstances into account. There are two generally accepted formulas using the three-point estimating system to arrive at an expected cost.
A Better Ballpark Estimate
The simplest way to arrive at an expected cost (cE), is to take the most likely (cM), most optsimistic (cO) and most pessimistic (cP) and average them out.
Hence the formula, cE = (cO + cM + cP) /3.
Let’s pretend that the most likely construction cost for a 2,5000 square foot home in your market is $150 a square foot. The least expensive construction costs run as low as $125 per square foot. And the highest prices in town range as high as $350 a square foot. Using these three prices as a range of costs, and applying the average, the expected cost (cE) of our hypothetic homebuilding project would be $208 a square foot, or $521,000 for our 2500-sq.-ft. home.
The problem with this estimate is that the highest, or most pessimistic costs often overpower the most likely cost scenarios, producing an artificially high initial estimate. This does protect the builder, but can result in losing a lot of business by overpricing risk.
A better informed method used by professional project managers is called a Beta Distribution. The formula comes from a sophisticated project analysis system called the Project Evaluation and Review Technique, commonly abbreviated as PERT. This analysis incorporates weighted statistical tools, used in project management, to designed and analyze the tasks and costs involved in completing any given project.
The Beta Distribution formula weighs the more likely (cM) cost scenario more heavily than the extremes, to develop a balanced and ultimately more accurate “ball park”. The Beta Distribution is your best defense against bidding too high or too low at the initial phases of a project.
It works like this: The expected cost (cE) of your project derives from averaging the most optimistic price (cO), plus four-times the most likely cost (4xcM), plus the most pessimistic cost, and then averaging the figures, dividing by six.
The Beta Distribution formula, cE = (cO + 4cM + cP) / 6
In our hypothetical 2500-sq.-ft. house bid, this formula would work this way:
$125 + (4*$150) + $350 / 6 = $180 per square foot.
At $180 per square foot, the most likely cost of our hypo-house is $450,000. A more realistic value, and a ballpark you arrived at by computing cost risk, but without exaggerating it.
Fine Homebuilding Recommended Products
Fine Homebuilding receives a commission for items purchased through links on this site, including Amazon Associates and other affiliate advertising programs.

Handy Heat Gun

Reliable Crimp Connectors

Affordable IR Camera






















