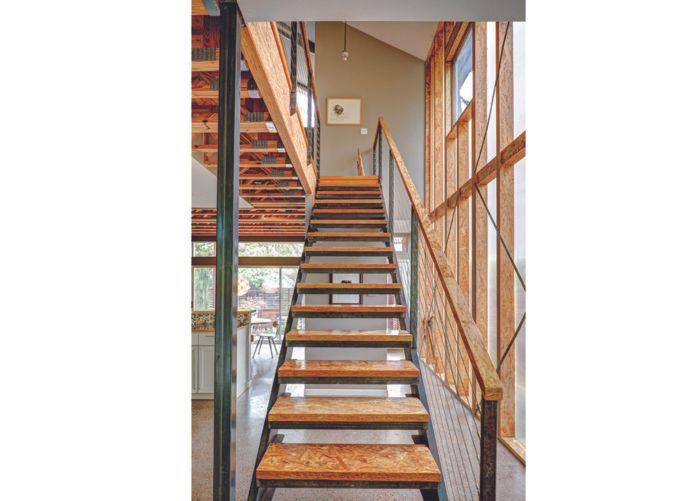Staircase Design
From means of movement to savvy statement, staircases are a distinct design opportunity.

I once heard architect Caleb Johnson say, “Staircases are a really interesting moment in the home—those that work well compliment the spaces they join without creating more separation than is necessary.” This has stayed with me, as it speaks to both aesthetics and functionality—the fundamentals of great design.
It’s safe to assume that most architects give studied thought to staircases when designing new homes or remodeling older ones. A number of design decisions influence a staircase’s impact. So, what turns a staircase from a mere mode of vertical movement into an architectural statement? Strategic siting, appropriateness of style and materials, and ability to tie into the rest of the house are a few factors.

Siting a staircase is a design decision around which many others will stem. For Johnson, the main staircase is a floor plan driver as much as a stylistic element. Since they are typically built into spaces measuring a few square feet, he notes, you can end up with awkward hallways if they are poorly located. They should be sited such that pedestrian circulation makes sense and is comfortable. Though they span floors and separate rooms, they shouldn’t feel divisive or obstructive. In other words, they should delineate not alienate.

Award-winning architect Gil Schafer notes that staircases are traditionally located in close proximity to the front entry but that today’s homeowners are making more use of what were once secondary stairwells—often associated with servants’ quarters. “Front stairs tend to be more formal and connect aesthetically with the boldest design moves in the house, while back stairs tend to be humbler, simpler in detail and finish, and a reflection of the hierarchies one finds in a house,” he says, noting a general shift away from that hierarchy of spaces. More and more, today’s homes stress the back stairs—typically located off the kitchen, mudroom, or family room—as much as, if not more than, those found by the entry.
A staircase’s style often speaks to the home’s, as well as the homeowner’s, own style. “You can usually read the DNA of a house in its staircase,” says Schafer. “The proportions, details, level of complexity, style—formal or informal—should always reflect what else is going on in a house.” He believes the role of staircases is multifaceted. They can point to an era, evoke a mood, and tell a house’s “story.”

The dark stained oak floors of a traditional stair are ideal for Colonial, Federal, and Craftsman homes, among others, while jet-black metal balustrades and glass casings are more appropriate for modern interiors. Whether rustic-chic, minimalist, or overly ornate, style matters. If a staircase is at odds with other structural elements and interior finishes, it can make a space feel awkward and uncomfortable. There’s eclecticism, which allows for the quirky mixing and matching of styles—and there’s just poor design.

A new house in New Jersey by architect Gil Schafer, interiors by Libby Cameron
Of course, the materials with which staircases are built and how they are finished play a role in their effect. “They are complex—you are taking wood, steel, and sometimes brass, and molding it into the cadence of the human gait,” notes Johnson. “That’s not necessarily a natural thing for [those materials] to do.”

Johnathan Rummel, founder of Hand Forged Works, has a special interest in architectural stairs that incorporate different metals, which he finds valuable for their structural strength and handcrafted aesthetics. For him, staircases are the ultimate display of design intention and craftsmanship. “They encourage people to engage with the building and actively experience the space from different elevations and vantage points.” The freestanding helical staircase he designed to wrap around a tree in a Catskills residence offers what he describes as a bespoke experience. “The elegance and strength is in the raw nakedness of the frame. Every component works in unison with every other. The helix is a structural system in and of itself—much like our DNA.”

Of course, as with all things design related—there are current trends, which include wide-tread and floating stairs whose appeal can be attributed, in part, to their comfortability. Metal balusters, rectangular rails, boxed newel posts, and contrast in the finishes of risers and treads are also recurring themes.
Building codes aside, I would argue that staircases should be anything but standard.
Glossary of Terms
Balustrade The spindles, handrail, and newel posts on a staircase
Finial decorative finish atop a newel (post)
Going The horizontal distance between one step and the next
Newel structural component extending vertically from the tread to the handrail
Nosing The edge of the tread which projects beyond the riser
Rise The vertical distance from the top of the tread to the top of the next one
Stringers The structurally supportive wooden boards that flank stairs
Tread The top section of an individual step on which you walk
Fine Homebuilding Recommended Products
Fine Homebuilding receives a commission for items purchased through links on this site, including Amazon Associates and other affiliate advertising programs.

Not So Big House

A House Needs to Breathe...Or Does It?: An Introduction to Building Science

All New Bathroom Ideas that Work



























View Comments
I really liked it very much!