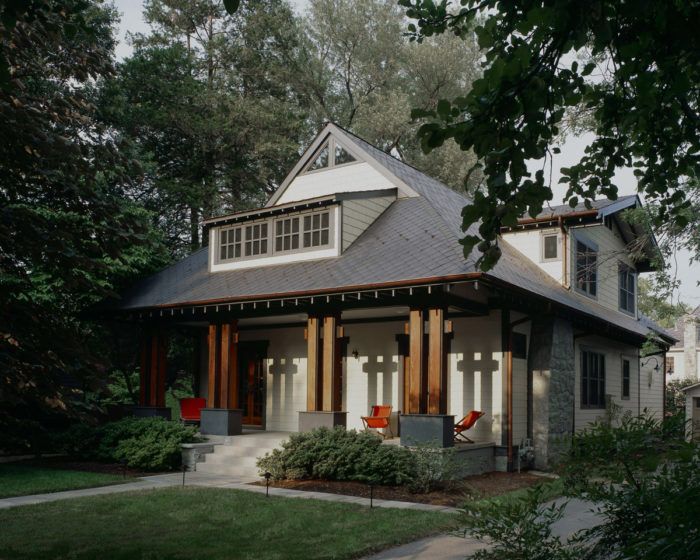Craftsman Tea House
Additional photos from HOUSES by Design issue 277: This single-story bungalow gained a second story addition while incorporating a new Asian aesthetic.


The single-story bungalow underwent a dramatic transformation intended to expand the structure to include a second floor and rear addition.

The goal of this whole-house remodel by Gardner Architects LLC was to honor the original Craftsman-style bungalow while integrating a distinctly Asian aesthetic.

Split heavy-timber porch columns call to mind the structure of a pergola. They are a fine example of the Asian-Craftsman design idea.

Shoji-like windows and screen panels evoke the spirit of a Japanese tea house.
Photos by Celia Pearson
Fine Homebuilding Recommended Products
Fine Homebuilding receives a commission for items purchased through links on this site, including Amazon Associates and other affiliate advertising programs.

Code Check 10th Edition: An Illustrated Guide to Building a Safe House

Musings of an Energy Nerd: Toward an Energy-Efficient Home

Get Your House Right: Architectural Elements to Use & Avoid

























View Comments
God job you done here!
I love these huge windows, they remind me of a beautiful place I stayed while visiting Vegas recently with the help of this website to see all bright and extraordinary events.