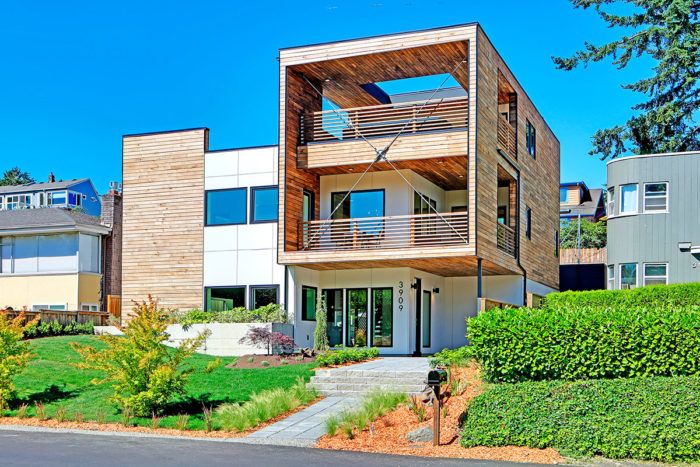Dwell Development Builds Some of Seattle’s Greenest Homes
The U.S. Department of Energy has named a Genesee Park net-zero home a winner in the 2018 Housing Innovation Awards.

“We always lead, always try, and always challenge ourselves to do more in every home we build.” —Anthony Maschmedt, principal
Anthony Maschmedt, principal of Dwell Development, has built over 250 homes in the city of Seattle, a large handful of which have won awards for leading the charge in residential green building. Most recently, his Genesee Park net-zero project was given a 2018 Housing Innovation Award by the U.S. Department of Energy (DOE)—arguably one of the most difficult awards to earn, given its exceptionally stringent criteria. Receiving it means your project ranks among the nation’s best zero-energy-ready homes.
Very few spec builders develop high-performance homes at this level, which makes Dwell Development a pioneer for contributing to this unique niche in the residential real estate market. Seattle’s housing stock includes some of the country’s most sustainably designed and built homes—and there are buyers for them. In fact, this house, located on the banks of Lake Washington across from Genesee Park, sold before it was even completed.
Using the passive house model, Maschmedt and his team built a super airtight structure that features 12-in.-thick walls filled with dense-pack cellulose, tilt-turn triple-glazed windows, an HRV system for fresh air requiring minimal energy to heat, and cooling and heating systems that are up to 500% more efficient than standard systems—all of which is supplemented with a 9.0kw rooftop solar-power array and solar-thermal technology by Silk Road Environmental for hot water. This was actually their first time including a solar-thermal system, which uses a thermal gel to transfer heat into the water-holding tank. “We take lessons from each house we build to improve future builds,” says Maschmedt. “It’s a constantly moving opportunity for us to build better and better houses.”
This house was wrapped with an Enviro-Dri water/air barrier similar to those used for commercial buildings. It goes on after framing and is rolled into the window openings to ensure a tight seal from the exterior (as opposed to caulking and air-sealing from the interior). All of the Hardie panel siding is attached using a rainscreen technique, which is designed to direct air and water to the backside of the siding where it will flow down and out. “It’s like a big blanket is wrapped around the house, insulating it,” notes Maschmedt, adding that it also works to quiet the interiors.
 Working with First Lamp, Maschmedt developed the idea of a large wood-box structure atop a pedestal looking due west over the park and toward the lake to the north. The hefty cross cables—a structural component rarely seen in a single-family home—were used to keep the box from twisting. The decision was made to celebrate them by leaving them exposed. The whole exterior of the box is clad in sustainably harvested white oak from Montana; Maschmedt works with a contractor who sources diseased trees for timber. “We call all of our projects ‘reclaimed modern,’” he says, noting that the same wood was used for the interior flooring and screen walls to complement the contemporary finishes and furnishings.
Working with First Lamp, Maschmedt developed the idea of a large wood-box structure atop a pedestal looking due west over the park and toward the lake to the north. The hefty cross cables—a structural component rarely seen in a single-family home—were used to keep the box from twisting. The decision was made to celebrate them by leaving them exposed. The whole exterior of the box is clad in sustainably harvested white oak from Montana; Maschmedt works with a contractor who sources diseased trees for timber. “We call all of our projects ‘reclaimed modern,’” he says, noting that the same wood was used for the interior flooring and screen walls to complement the contemporary finishes and furnishings.
There’s no denying the house has a serious “wow” factor. But Maschmedt makes this point: “The architecture adds dialogue to the neighborhood—it’s fun and noteworthy and people stop to look at it, but it’s the energy efficiency and healthy environment of the house that is the backbone of what we do—that’s what we get jazzed about.”
To learn more about the house, watch this video.
Fine Homebuilding Recommended Products
Fine Homebuilding receives a commission for items purchased through links on this site, including Amazon Associates and other affiliate advertising programs.

Get Your House Right: Architectural Elements to Use & Avoid

Musings of an Energy Nerd: Toward an Energy-Efficient Home

A House Needs to Breathe...Or Does It?: An Introduction to Building Science

































