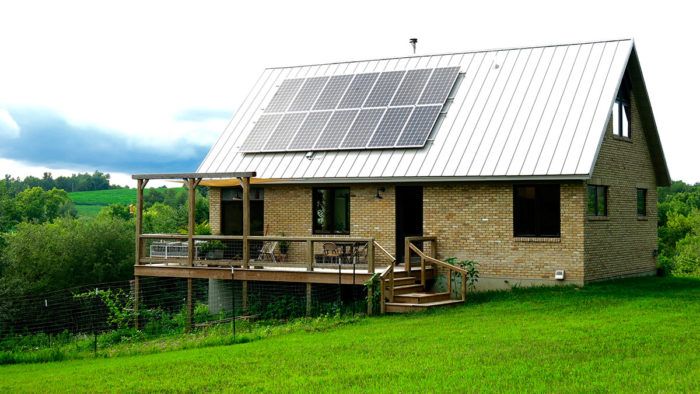The Stumpf Residence
A father-and-son design-build project results in a tightly tailored small home for a family of five.

In 2014, Simon Stumpf and his family were living in Nairobi, Kenya. An impending move to southwest Wisconsin put them in need of housing, which coincided with Simon’s father’s desire to design and build a modest, sustainable house with as many refurbished materials as possible. Together they hashed out a plan for a small, affordable, and kid-friendly home that would evolve (not expand) as the three young children grew up. Lots of natural light, several multi-use spaces, and easy access to the outdoors were imperative. They also wanted to use high-quality, durable products that would hold up to daily wear and tear and a future family dog.
In keeping with their wish to use salvaged materials wherever possible, the exterior bricks were sourced from abandoned homes and decommissioned one-room schoolhouses. Though it was tedious to collect, clean, and transport them, the zero-maintenance exterior and added R-value made it worth it. Additionally, the pine and oak used for the flooring and ceiling came from trees felled by storms or cleared for construction projects. Simon had the wood milled, and he and his dad did all of the flooring and finish work by hand.
To ensure that the house will evolve rather than expand over the family’s lifetime, they incorporated a few “flex” spaces. To cater to their young children, they sized the walk-through closet between the master bedroom and main bath to fit a crib; the space does double duty as a “nano nursery.” (That walk-through configuration also lends the feeling of an en suite master bath.) There’s a loft library with built-in shelves, the lowest of which swings open to reveal 14-ft.-deep “kid caves” that run the length of the office and provide a bit of recreational space. Once the children reach their teenage years, the home office, which has double-thick walls and acoustic-paneled doors, will function as the craft, sewing, homework, and music room. There is also a basement rec room with a second bathroom, which they anticipate being particularly useful. Finally, a suite above the garage allows the family to host grandparents as well as guests for future sleepovers and other “teenage shenanigans” without the house bursting at its seams.
A handful of design elements make the 1800-sq.-ft. home feel larger than it is. The vaulted ceiling reaches 23 ft. at its peak, and 9-ft. ceilings, white walls, and smaller-scaled midcentury furniture maintain spaciousness throughout. Sacrificing square footage in the bedrooms allowed for larger family gathering areas, and a walk-in pantry, built-it storage lockers at the entrance, a laundry chute, and a root cellar keep clutter out of sight. The deck is flush with the living room, which extends the interior main space both physically and visually, while generous windows offer prairie and orchard views, furthering the expansive feel.
The house was oriented to maximize passive solar gain. Southern exposure allows it to soak up the winter sun, and the east-facing master bedroom enjoys sunrise views. As the sun moves throughout the day, it warms the south-facing kitchen, dining area, and eventually the west-facing living room. From sunrise to sunset, the house brims with natural light—another goal met.
All told, the Stumpf residence is perfectly suited to grow in step with the family it houses.
For additional small house ideas, check out our 2018 Downsize issue here.
Fine Homebuilding Recommended Products
Fine Homebuilding receives a commission for items purchased through links on this site, including Amazon Associates and other affiliate advertising programs.

Get Your House Right: Architectural Elements to Use & Avoid

A Field Guide to American Houses

Musings of an Energy Nerd: Toward an Energy-Efficient Home






























