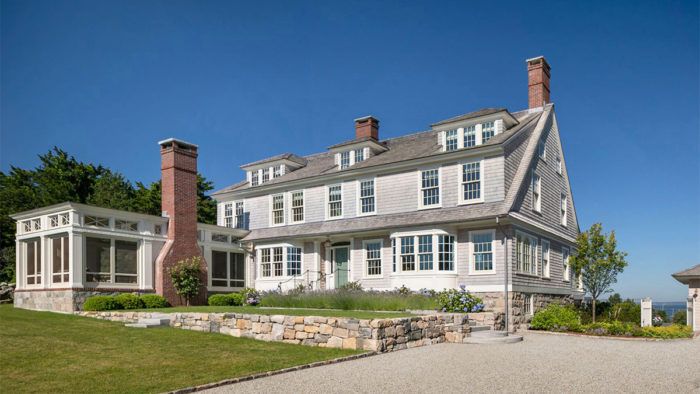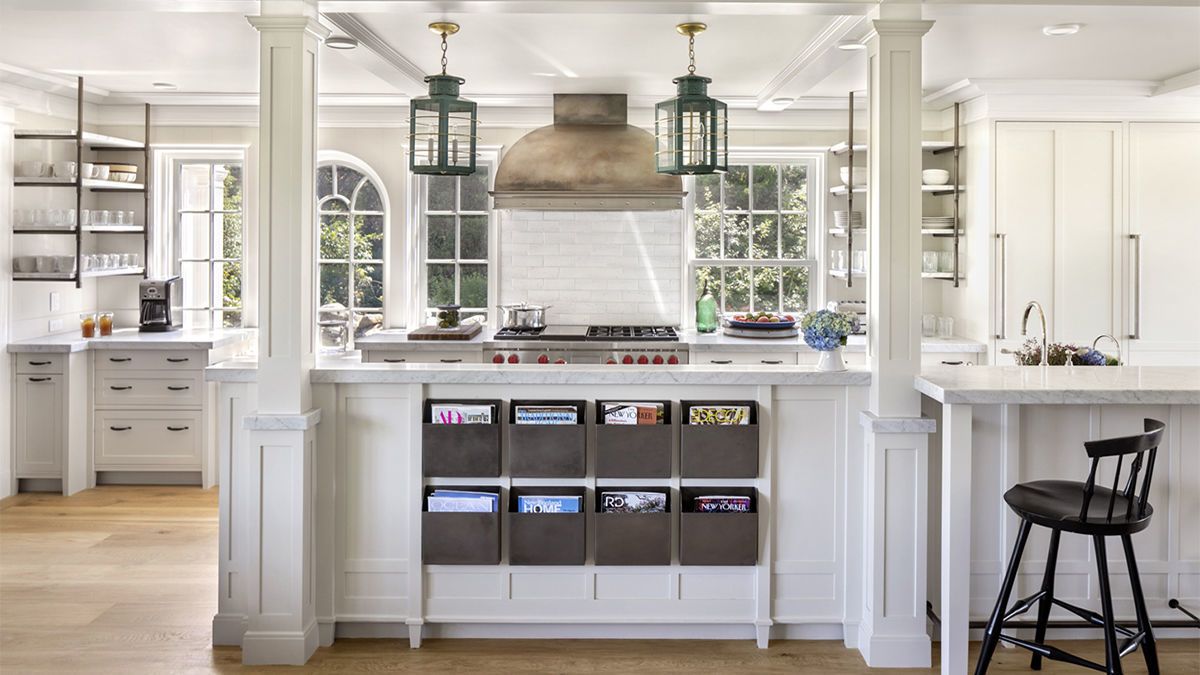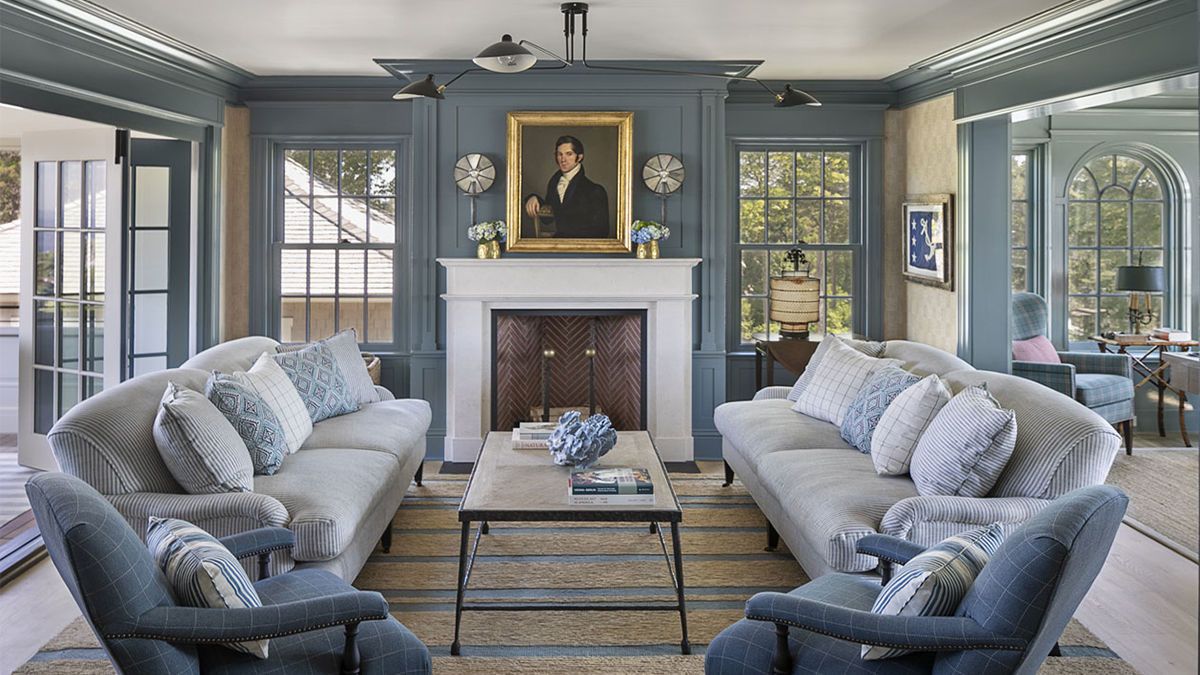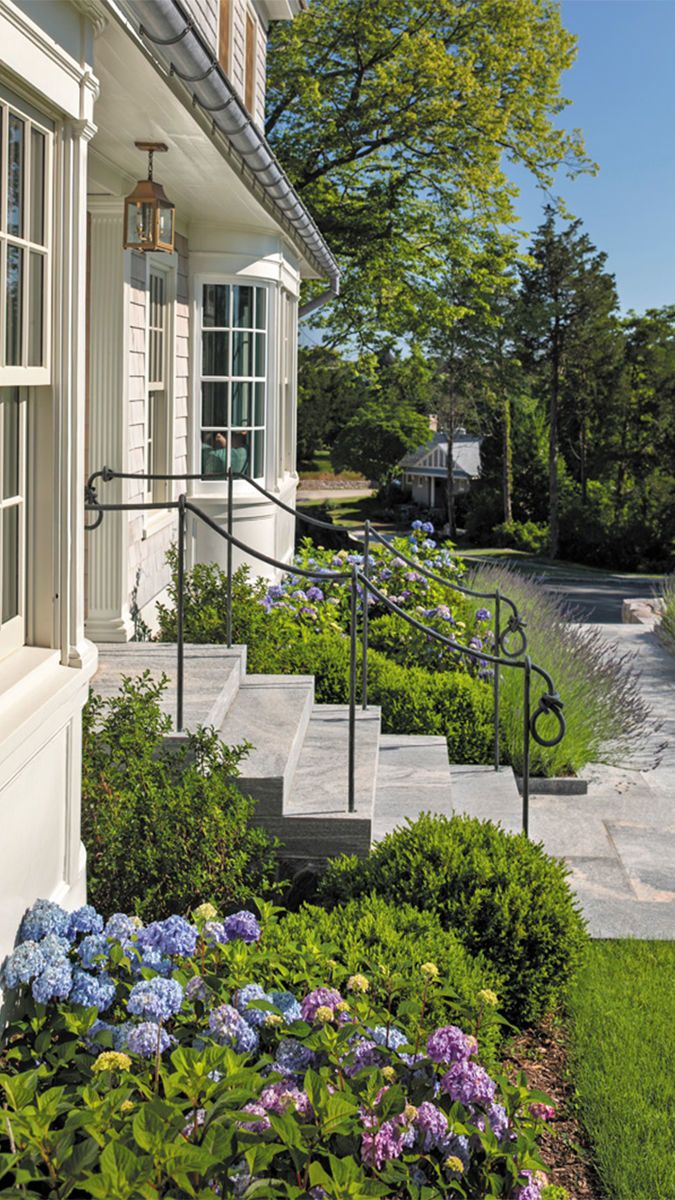A Look at the Shingle Style of American Architecture
Austin Patterson Disston Architects shares a classic example of a Shingle-style house on Rhode Island’s shores.

“The Shingle style is as American as the buffalo nickel,” says Austin Patterson Disston Architects partner McKee “Mac” Patterson. “It was born on the East Coast, parented by the Queen Anne movement of the 1870s and the Colonial Revival Style, which flourished briefly during that period.” Though the Shingle style enjoyed a comparatively short period of popularity (1880–1910), many of its key features are incorporated into houses of today—including this one, located atop the highest ground in Watch Hill, R.I., with views of Fishers Island Sound and the Atlantic Ocean. Most commonly seen along coastal New England, Shingle houses typically belonged to the well-heeled. Today, Shingle-inspired architecture has migrated to cover more of the country, land-locked areas included.

Said to have been fathered by William Ralph Emerson and popularized by firms such as McKim, Mead and White and Peabody and Stearns, the Shingle style evolved from a renewed interest in the 17th-century homes of the Massachusetts Bay Colony. Architects began incorporating the broad overhanging gables, diamond-paned windows, and split-shingle siding of their forebears.

Described as “a complex shape enclosed in a smooth surface,” the massing of Shingle houses was a distinct departure from previous styles—and at the same time a loose combination of three styles. The Queen Anne influence is evidenced in the wide porches with plain supports, shingled surfaces, and asymmetrical facades, while gambrel roofs, classical columns, and Palladian windows speak of the Colonial Revival. And the commonly seen arches and lower stories built of stone are owed to the Richardsonian Romanesque tradition. The vast majority of Shingle houses emphasized horizontal planes, complex rooflines with multilevel eaves, diverse structural elements, and of course, shingle cladding, which worked to unify seemingly disparate forms.
“What is important to note about Shingle style is the continuous and almost seamless skin of shingles these houses wear,” notes Mac. “The shingles allow the surfaces of the structure to sweep and bow, undulate and move.” The adoption of natural-toned shakes—which were sometimes dipped in buttermilk and dried to get the desired weathered look—was a strategy for lending a house an aged appearance, which in turn, helped nestle it into the seaside landscape.

In fact, the style was antithetical to Classical architecture’s symmetry and formality. It is said to have introduced an “organicism,” which significantly impacted the floor plans. Gone were the days of rooms arranged on either side of a central hall. Instead, inglenooks, corner fireplaces, and staggered flights of stairs created a kind of a random organization of rooms, which lent the house a more casual feel. “The particular charm of a Shingle-style house is its structural openness and focus on function rather than formality,” says Mac. “They are amorphous and therefore very accommodating to informal gatherings and a casual lifestyle.” He notes the style’s penchant for bay windows for sitting, an extended living space for games, and porches for taking in fresh air. (To see additional images of the interiors, click on the slideshow link below.)
Photos by Anthony Crisafulli, courtesy of Austin Patterson Disston Architects
For more Shingle style:
Check out the Slideshow below to see more photos!
Fine Homebuilding Recommended Products
Fine Homebuilding receives a commission for items purchased through links on this site, including Amazon Associates and other affiliate advertising programs.

Graphic Guide to Frame Construction

The New Carbon Architecture: Building to Cool the Climate

Get Your House Right: Architectural Elements to Use & Avoid





























