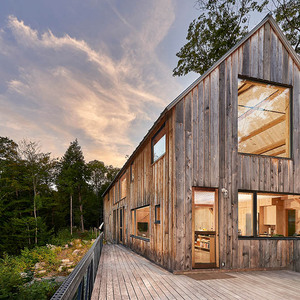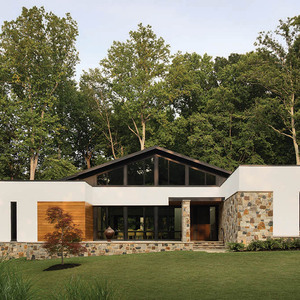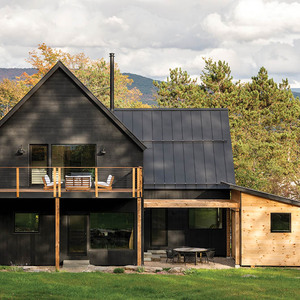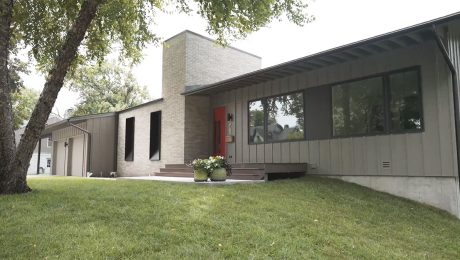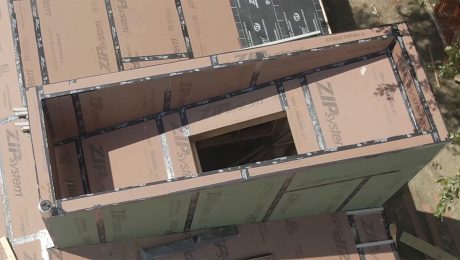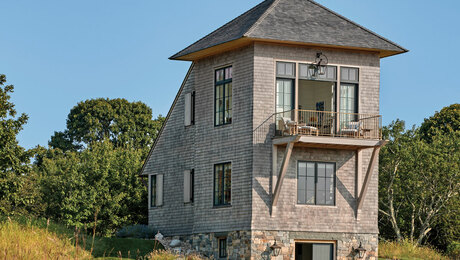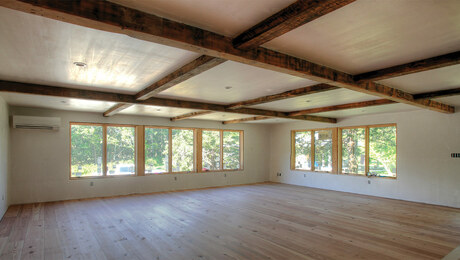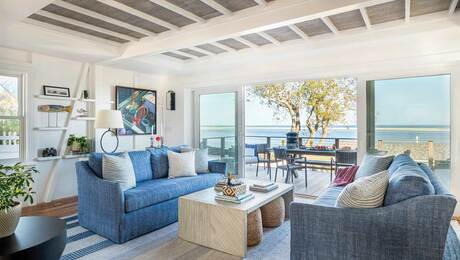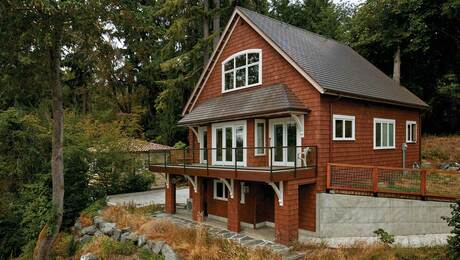Seduced by the Shingle Style
A new cottage makes the most of a narrow lot with charming details outside and comfy nooks within
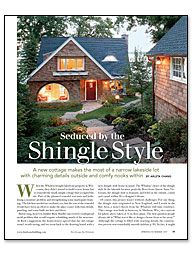
Synopsis: After discovering a widespread mold problem in their Wisconsin lakeside cottage, the owners decided to go with a new house rather than rebuild the old. Architect Arleta Chang went to the drawing board with their vision of a shingle-style cottage in mind, and the result fits the site perfectly. The drawing board, meanwhile, was in California, more than a thousand miles away. Thanks to Web-based technology, though, the project went smoothly; in fact, Chang says the cottage might be the only project her firm has completed that is exactly like the working drawings. An abundance of curvy, asymmetrical shingle-style details decorates the exterior of the house, while inside, varied floor levels simultaneously create a sense of intimacy and expansiveness. In an open floor plan such as this one, plenty of nooks and alcoves provide safe haven from household hustle and bustle.
Magazine extra: The seduction continues. View a photo slide show for a closer look at the details that make this cottage a cozy sanctuary.
When the Whalens bought lakefront property in Wisconsin, they didn’t intend to build a new house but to remodel the small, simple cottage that occupied the site. Part of the planned remodel was nuts and bolts: fixing a moisture problem and strengthening some inadequate framing. The kitchen needed an overhaul, too, but the rest of the remodel would have been an effort to make the place cozier with trim details, paneling, and some built-ins here and there.
Before long, however, builder Rick Mueller uncovered a widespread mold problem that would require rebuilding much of the structure. At Rick’s suggestion, the homeowners agreed that the old cottage wasn’t worth saving, and we went back to the drawing board with a new shingle-style house in mind. The Whalens’ choice of the shingle style fit the lakeside location perfectly. Born from Queen Anne Victorians, the shingle style is dramatic and bold on the outside, comfy and casual within. It’s a designer’s dream.
Of course, this project wasn’t without challenges. For one thing, the shingle style originated in New England, and I work in the Bay Area, a stone’s throw from the Whalens’ full-time residence. This cottage was built in between, in Madison, Wis., on a narrow lot. The first question people always ask is “What was it like to design a house from so far away?” Although the cottage is filled with exacting details, the construction process was remarkably smooth. In fact, it might be the only project our firm has completed that is exactly like the working drawings.
Maintaining the view for everyone
Lake Mendota Drive is an established neighborhood tightly packed with a mix of permanent residences and vacation homes. The houses vary from early-20th-century bungalows to contemporary mansions along a street popular with walkers, runners, and cyclists. Although the shingle style captured the spirit of the neighborhood, we still needed to find the right size, scale, and location for the house.
Lakefront setbacks required that the new house be sited even with neighboring homes, pulling it farther away from the lake than the original house. Although a location right on the water can be exciting, pulling back the house gave us the opportunity to add a large stone terrace with a great lake view. The terrace offers an outdoor space close to the kitchen and is only a short walk to the dock.
Luckily, the homeowners didn’t want a large house. The site is small and particularly narrow. Because it sits above the lake, we didn’t need to use height to capture views. Instead, we used the full 36-ft. buildable width of the lot. This approach saved plenty of space for gardens and landscaping, and the house’s low walls and roof massing allow passersby on the street to enjoy a lake view across the property.
For more photos and details, click the View PDF button below:


