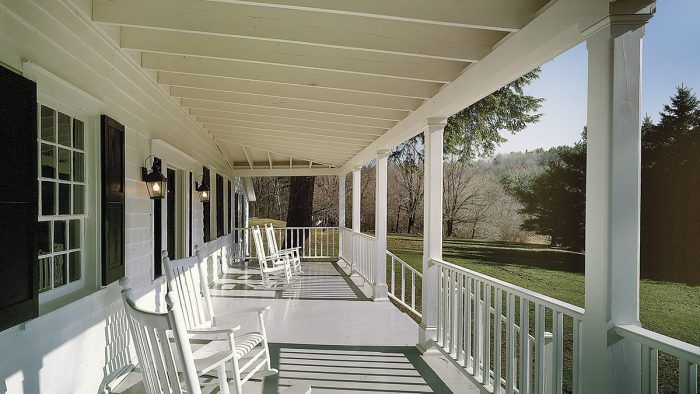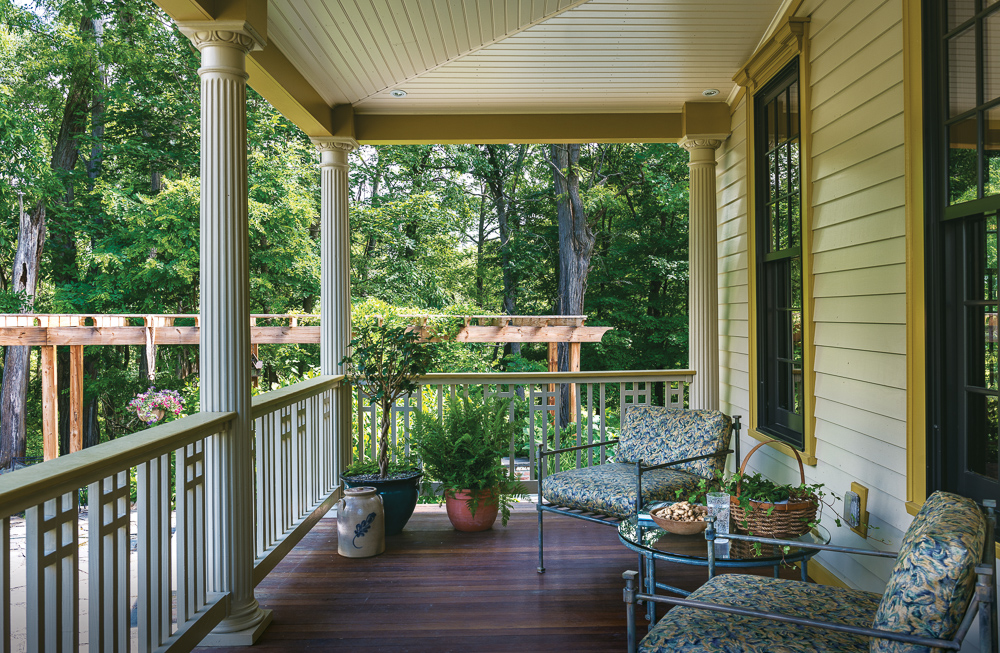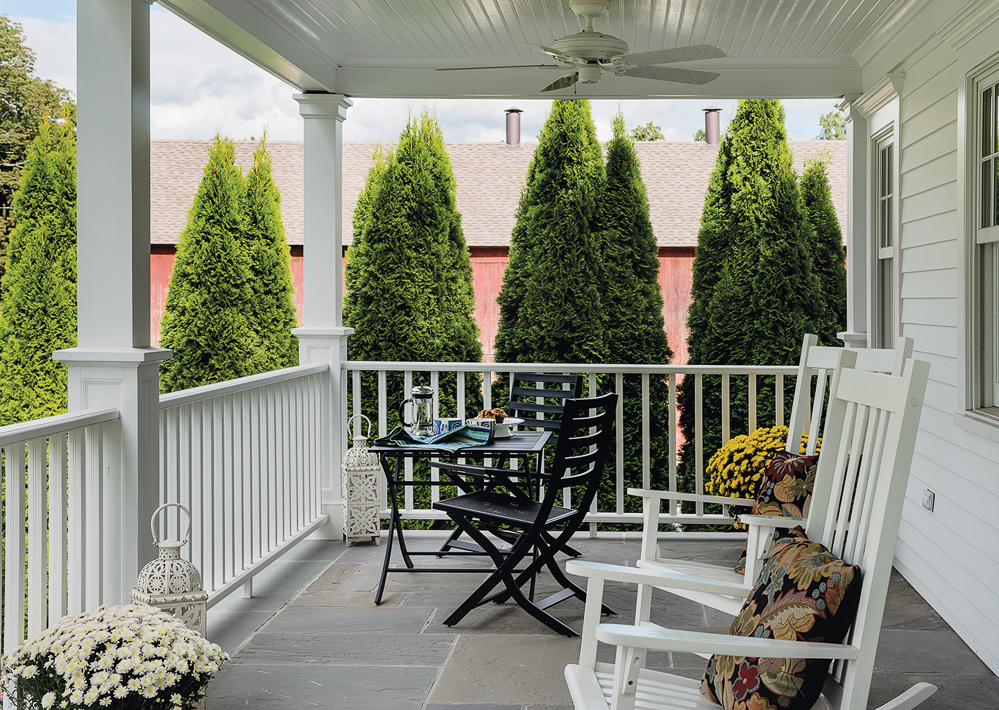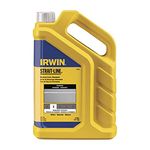The Particulars of Porch Design
Learn how to nail the details to build a beautiful and functional covered porch; 3 case studies and a checklist of essential questions will help you get the job done right.

Synopsis: Using three case studies, two architects explain how to design a porch that will fit with the layout and design of a particular home. The article includes a checklist of questions to answer when considering porch design, as well as details on siting, proportions, style, roofs, foundations, posts, and railings. Section drawings give guidance for the connections between the roof and sill and the columns and beams, and the decking surface and drainage.
It’s been said that there is no architectural element more nostalgic than the American porch. We agree. There’s a soft spot in our hearts for porches—so much so that we co-authored a book on the subject, On the Porch: Creating Your Place to Watch the World Go By (The Taunton Press, 2007). Porches play a unique role as a transitional space between the outdoors and private interiors. Our firm has projects in upstate New York, Connecticut, and Massachusetts, which means we are surrounded by rural settings and historic homes, many of which include porches. They provide a deep well of inspiration. There are very few homes that we have designed in the last 20 years that don’t include a porch. No matter the region, house style (or lack thereof), or budget, we believe there’s a porch to fit. Whether modest or grand in scale or function, a porch is sure to enhance your home—experientially and monetarily. Of course, the success of any porch lies in good design and proper detailing.
Case Study No. 1: Budget friendly
These homeowners were looking for a simple, cost-effective porch that would be in keeping with their modest farmhouse. It would serve as the main entry as well as a sitting area from which to enjoy the view of farm fields and an adjacent barn. To keep construction costs in check, we started with a very basic pier foundation hidden by latticework. For the decking, we used painted tongue-and-groove mahogany, our favorite option.
The posts are chamfered 6x6s with simple moldings at the cap and the base, and we went with off-the-shelf railings. Wrapped framing material was used for the beams; the rafters are painted 2x10s; and the sheathing is V-grooved painted pine. While the decisions we made were budget-driven, this porch provides an elegant simplicity that complements the main house.
Define the Function
People use porches in a number of ways. Some porches are simply a place to sit, breathe some fresh air, and enjoy conversation. Others are meant for entertaining, cooking, or sleeping. The key is to be extremely clear about how you intend to use your porch. We have found it is helpful to have clients answer a series of questions to inform the design:
- What will be the porch’s primary function?
- How much time will you spend on it?
- Will you be eating out there? If so, can it be located close to the kitchen?
- How will traffic flow between the porch and the house?
- What quality of light do you want to capture?
- Is easy access from the driveway important?
- How much maintenance are you willing to do?
- Where on the house should it go? Where are the setbacks in that location?
- What should the budget prioritize?
- Do you want ceiling fans, refrigeration, grills, exhaust fans, and/or heating?
- Is privacy important or do you want a neighborly porch?
- Are there windows above it? If so, is a walkout surface desirable?
- Are you interested in framing an existing view? Do you want to create a new view?
- Will you want to screen or glass it in
Determine the Design

You can add a porch without having to change your whole house. Begin by looking at the strongest existing architectural elements. Porch materials, proportions, and detailing should all relate to the main house. There are occasions when porches are successful precisely because they maintain an individual identity, but this is difficult to achieve, and you are better off taking cues from the house.
Location. Well-placed porches have a smart relationship to the cardinal directions. They are a response to questions posed about sun exposure—passive solar gain or protection—light, wind, and other natural elements that can affect function. A south-facing porch will take advantage of the sun’s warmth, but if unshaded, might be uncomfortable during the summer. If the idea of cocktails at sunset is appealing, site your porch facing west. With an east-facing porch, early risers will appreciate maximum light for reading the paper and sipping coffee. Rooflines are crucial when siting a porch—how they will relate to existing windows, doors, gable peaks, and fascia boards is key to getting the right look. Think about porch access, too—from the drive and from the house—as well as how the design will impact the interior rooms.
Size. It’s important to keep in mind that depth affects a porch’s functionality, and function helps to determine depth. If you envision dining al fresco during the warmer months, you will want a porch that is at least 8 ft. to 10 ft. deep to accommodate a good-size table and chairs. If you just want a love seat or a few chairs on your porch, 9 ft. is a good depth—it can accommodate furniture and leaves room for moving around freely. But rules are made to be broken. One of our favorite porches is on an old farmhouse overlooking the fields. We made it much shallower than the recommended 9 ft. to allow for sitting with your feet up on the handrail. This definitely doesn’t follow the rules, but in this case it works like a charm.
Proportion. Proportion is a thing that most people don’t consciously notice, but will know instinctively if it is off. On a porch, it might be the size or shape of the posts, rails, or trim. Because the porch is an ancillary space, it shouldn’t overwhelm the main house; it should be clearly secondary. Yet it should also be hefty enough that it has visual weight rather than the appearance of an afterthought.
Style. A house with strong architectural roots lends itself to designing a well-suited porch. Many newer homes don’t have obvious cues, so look at the roofline, eaves, and foundation in order to create a porch that belongs. Those elements, as well as posts and rails, often have characteristics that can be carried over into the porch details. Look, too, at materials, trimwork, columns, walkways, and any outbuildings; include at least some similar features in the porch. Porches can actually help to define a house lacking a distinct style. They can also connect an oddly sited house to its surroundings.
Case Study No. 2: Individualistic

This back porch was part of an addition to a 1790s home. The owner’s father had given her some fluted columns, and we were asked to incorporate them into the porch design. The columns are an embellishment compared with the simple farmhouse, but old houses often have multiple additions that reflect once-current styles. The trick is to keep the scale and proportions of the porch complementary to the main house and allow these elements to enhance rather than detract from the overall look, without overpowering the main house. The porch provides direct access to the kitchen, which makes circulation convenient when meals are served outside. It also has a lovely view of the back gardens, ideal for quiet time. A wide stair connects the porch with an on-grade patio, making flow comfortable between the two spaces. A flat-roof system was used to avoid impacting the second-story window, and the deck is stained tongue-and-groove mahogany. The railing system and latticework—designed by the homeowner and contractor—proves that even with strict building codes regulating the height and spacing of railings, you can create a unique design within those constraints. The front-entry porch is similarly styled and detailed.
Execute the Construction

Roofs. The roof frame is typically sheathed with tongue-and-groove boards, which should be wrapped in roofing felt before shingles are added. An ice-barrier membrane and at least a 12-in. overhang are recommended to shed water. When our clients end up closing in their porches with glass or acrylic panels, we add insulation to remediate the temperature differential between surrounding air and the air in the attic space, cutting down on condensation. The front end can be finished using either an applied overhang for more headroom or a rafter overhang. Collar ties or bracing provide lateral stability, and soffits can be vented or unvented.
Foundations. Regional conditions and topography will inform the foundation treatment. If frost heaves are a concern, footings need to go below the frostline to prevent movement as soils expand and contract. In wet soils, foundations should be dug into solid ground. Steep slopes typically mandate piers; the total load on each pier informs material choice. Steel beams and posts are ideal for long spans carrying heavy loads, while wood or masonry piers are options for lighter loads. Porches should be designed to support a total load of 80 lb. per sq. ft., and footings must be sized and positioned to also support the roof load. Perimeter drains installed at the base of any foundation type are a good idea. For a wood foundation, use lattice or baluster-like skirting—never completely enclose it or water-related problems are a risk.
Floors. Floor frames should slope away from the house—somewhere between 1⁄8 in. and 1⁄4 in. per ft.—and it’s best to run deck boards perpendicular to the house. Boards should be primed on all sides including cut edges. Wood is the most traditional material and varies by region, with cypress popular in the south, redwood in the west, and fir in northern areas. Old-growth lumber is ideal but hard to find, and younger woods require heavy-duty protective finishes to hold up. Mahogany is a nice choice because it can be painted, though primer type is key—it’s a resinous wood, which makes it great for rot-resistance but fussy to finish. Using a high-quality paint brand and a coordinating primer made by the same manufacturer is the safest bet. Pressure-treated wood is a staple, though some chemicals, including ACQ, are corrosive to hardware. Wood and resin composites as well as synthetics are more expensive but less demanding to maintain. Masonry options include polished, honed, or flamed granite, bluestone, fieldstone, and slate—the weight of which often requires reinforced foundations. Antique brick lends an old-world feel, but it is prone to absorbing water, which can lead to spalling and cracking—though there are bricks on the market that are tumbled to replicate the look of reclaimed options.
Posts. The spacing of posts sets up a rhythm in the handrail sections. In general, 4×4 or 6×6 posts supporting the roof should be placed no more than 8 ft. to 11 ft. apart to keep the beam a manageable size. We often start with an 11-ft. span between posts; spacing farther apart may require a flitch or steel beam.
Railings. Railing systems are mandated for a porch that is more than 30 in. above grade. They are usually integrated into the system of posts that support the roof, and they must adhere to building codes in terms of height and spacing of intermediate members. In general, the number of balustrades is determined by the number of posts and the distance between them. For a safe and rigid handrail, add a supporting post every 5 ft. to 6 ft. It’s smart to run a bottom rail to balustrades to keep the baluster ends above snow and water. Also, add a bevel to the top edge of the rail in one or both directions to keep water from pooling on the porch.
Case Study No. 3: Hardworking

This home measures just 650 sq. ft., so the 350-sq.-ft. porch is integral to making the residence work. It serves as a covered entry, mudroom, and outdoor living space. Low maintenance was a priority, so we used bluestone pavers over a concrete slab. The roof is nearly flat, which still allows light to enter the gable window above. Posts and rails are detailed to match the house, and we used painted beadboard for the ceiling to add some texture. The frieze and fascia moldings mirror the main house and provide a degree of detail and formality that ties together the two structures. This porch proves that small doesn’t have to mean spare.
Roof-sill relationship
If there is limited clearance between the second-floor windowsill and the porch roof, we use a sill made of shaped PVC. The flashing from the sill to the roof sheathing is important for handling snow. With a low-slope roof, we use a waterproofing membrane under a standing-seam metal roof.
Column-beam connection
It’s best to align the beam face with the column face to allow the capital to extend beyond the column in the tradition of the classical order. For columns, we use fiberglass units from Chadsworth or PVC shafts. James Hardie has low-maintenance fiber-cement column wraps. The posts and/or columns need to be tied into the deck and roof structure to handle wind loads and lateral forces, and we often run pressure-treated posts through the columns to bear the weight.
Deck-slope situation
We like to keep the deck surface relatively close to grade. In order to provide good drainage under the deck, we install a base of gravel and landscape fabric. If there is less than 12 in. between the deck and grade, we add a 3-in. concrete slab and poly sheeting, sloped to drain, to keep dampness and critters at bay. For the apron, we generally use PVC trim because it is more durable than wood if it contacts soil. Decking should be oriented so water can readily drain—which is why deck boards usually run perpendicular to the house. This is also the easiest direction to run the supporting joists, which require blocking between them for fastening the decking. Decking should be sloped at a minimum of 1⁄8 in. per ft., though in wet or snowy climates 1⁄4 in. per ft. is better.
Photos courtesy of Rob Karosis
RELATED STORIES
From Fine Homebuilding #282
To view the entire article, please click the View PDF button below.
Fine Homebuilding Recommended Products
Fine Homebuilding receives a commission for items purchased through links on this site, including Amazon Associates and other affiliate advertising programs.

Drill Driver/Impact Driver

FastenMaster Screw Bolt Fastening System

Standard Marking Chalk






















