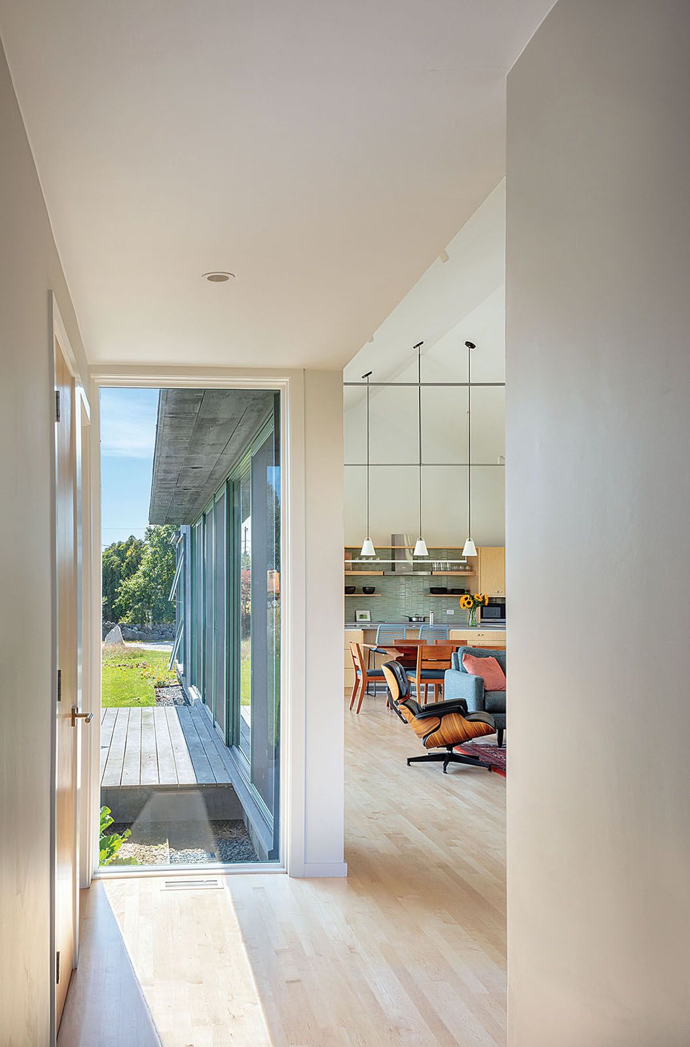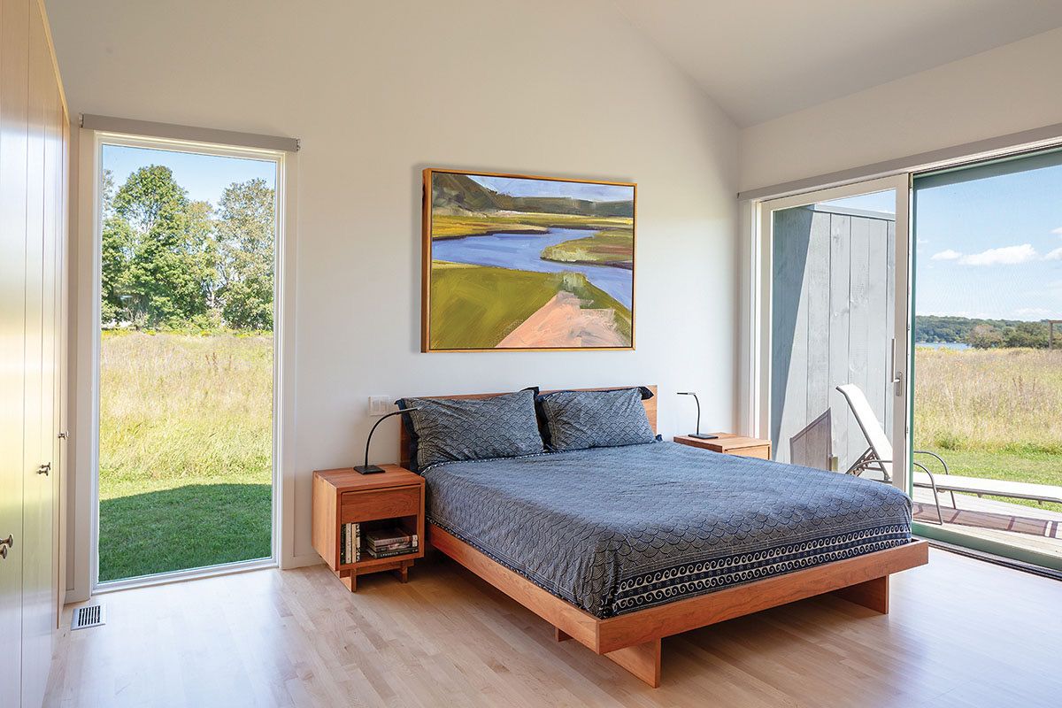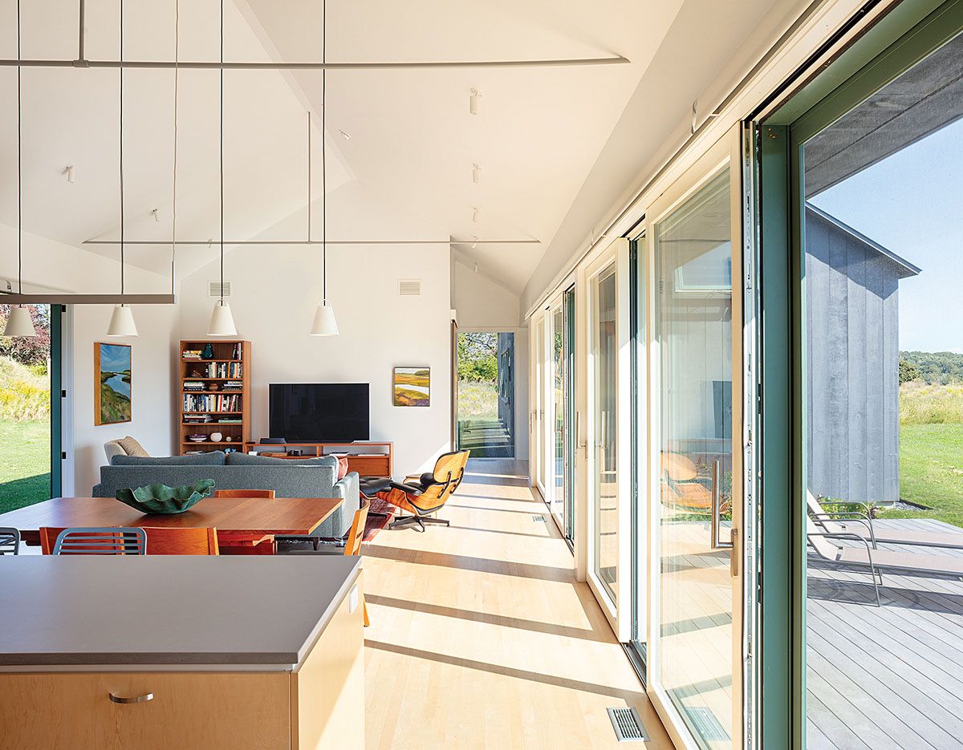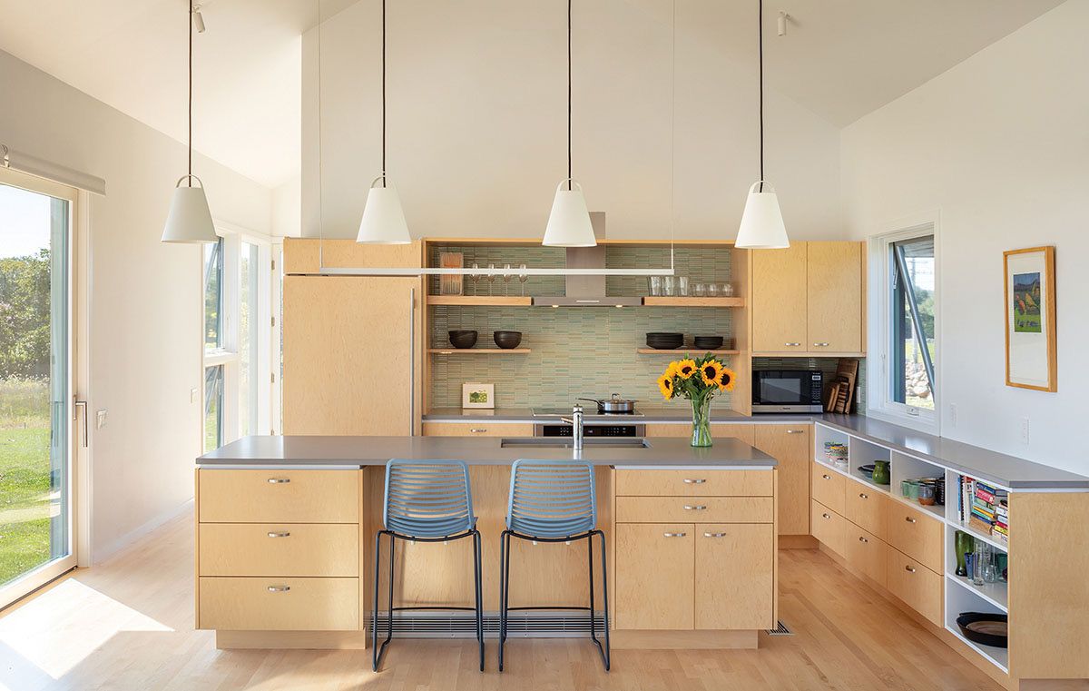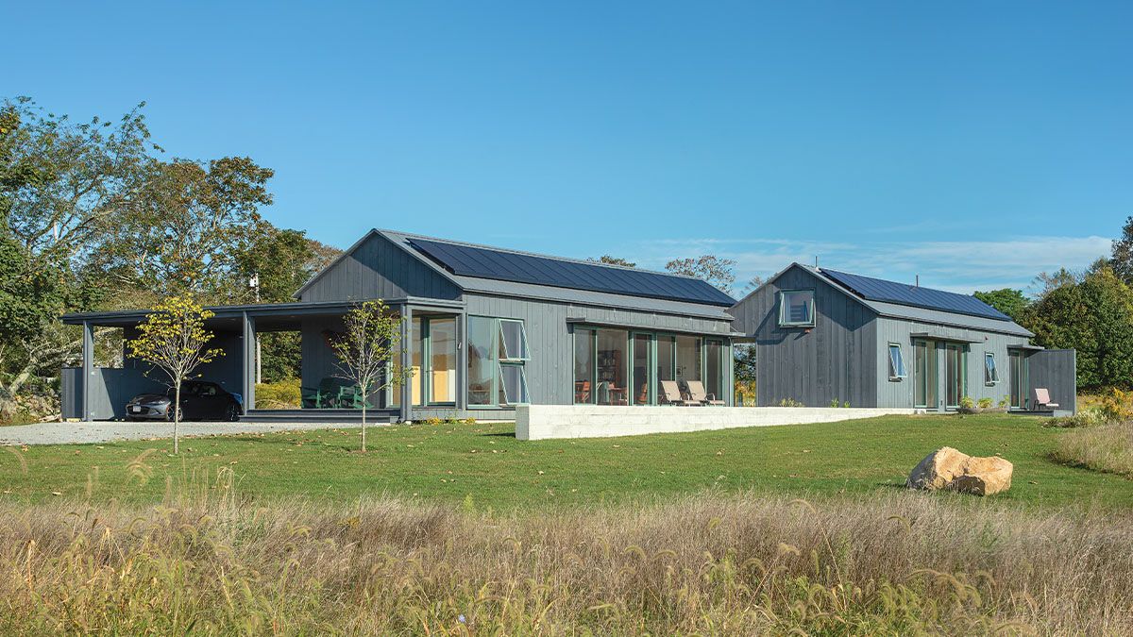Slide-By House
A minimal, straightforward layout with simple materials and details defines this net-zero-energy, single-level home.
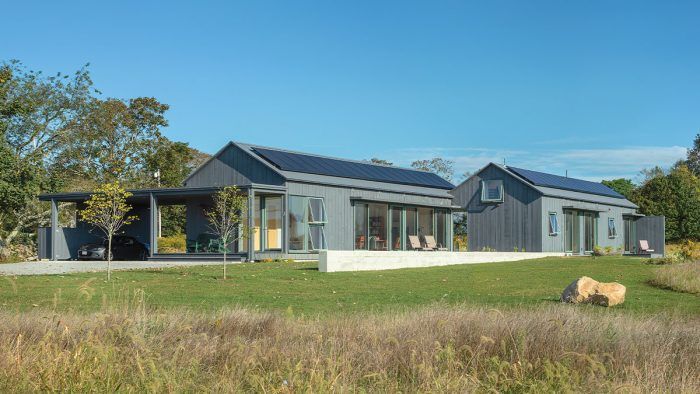
Two identical forms sliding by each other create the program for this house in a 200-year-old field that was subdivided into four equal lots. In an effort to preserve the agrarian nature of the land, the building was sited at the edge of the lot, rather than in the middle, leaving more space for the original field. Similarly, as a respectful nod to local farm architecture, the building profiles were kept low and the shapes very simple. The 18-ft.-wide gable for the main house is complemented by a flat roof area for a porch/carport while a simple two-gable overlap arrangement provides the best combination of sun, view, and privacy.

The materials and details were also kept simple: 1-in. by 12-in. eastern white pine boards, locally cut and air-dried on-site, are used for all siding, soffits, and trim, and the roofing is 5V-crimp galvalume. Openings are minimized and grouped so that the building forms become stronger. Following the same principles as the outside, the simple and straightforward interiors interpret the slide-by layout with views of the long outside facades juxtaposed with the long interior halls. Proceeding through the house, one is always moving toward light and the view of the outdoors. The all-electric house has 37 solar panels and has been operating at net-zero energy use for more than a year.
| Designer | Builder | Location
Southern Mass. |
Photos
Warren Jagger |
— Written and curated by Janice Rohlf
RELATED STORIES
Fine Homebuilding Recommended Products
Fine Homebuilding receives a commission for items purchased through links on this site, including Amazon Associates and other affiliate advertising programs.

8067 All-Weather Flashing Tape

Graphic Guide to Frame Construction

A House Needs to Breathe...Or Does It?: An Introduction to Building Science
