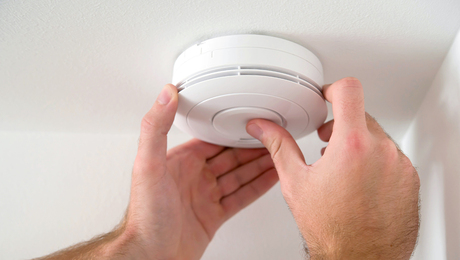*
I am looking for advice on how to insulate my house walls.
The house is a 109 yrs old farm house style.
2 story with full attic, roof pitch is about 5/12, and I do have access to the top plate from the attic.
It looks like there is a purline in each stud bay 1/2 way up each wall I can’t verify this on the first floor since there isn’t a place to look. I will use a stud finder to check this (the walls are 10′). The walls look like they are “balloon framed”.
Interior walls, floor, and ceiling are 3/4″ tongue and groove (not plaster and lath).
Exterior is vinyl siding over moulded lap-siding approx. 6″ exposure.
The way I see it, I could use “blown-in” insulation.
I could:
Access the 2nd floor stud bay top half from the attic (drill a hole in the top plate, cover the hole after insulating).
2nd floor stud bay bottom half by removing a vinyl siding strip, drill hole in lap siding.
1st floor bay top half either by: top of wall interior and cover with large crown moulding, or by removing a vinyl siding strip outside.
1st floor bay bottom half by removing a vinyl siding strip.
If anyone has any other suggestions to do this, please let me know.
Thanks for the help and expertise.
Jim


















Replies
*
Jim, it sounds like you know just what to do. One caveat: check for blocking, commonly used for fire-stop in vintage houses such as yours. As you can imagine, you'll not fill the entire cavity if fire-stop is present. Good luck, DM
*Jim - If fiberglas, use Certainteed's Insulsafe - this packs densely and is very user-friendly (not scratchy).Have you looked at http://www.tripolymer.com? Possible alternative.Jeff Clarke
*
I am looking for advice on how to insulate my house walls.
The house is a 109 yrs old farm house style.
2 story with full attic, roof pitch is about 5/12, and I do have access to the top plate from the attic.
It looks like there is a purline in each stud bay 1/2 way up each wall I can't verify this on the first floor since there isn't a place to look. I will use a stud finder to check this (the walls are 10'). The walls look like they are "balloon framed".
Interior walls, floor, and ceiling are 3/4" tongue and groove (not plaster and lath).
Exterior is vinyl siding over moulded lap-siding approx. 6" exposure.
The way I see it, I could use "blown-in" insulation.
I could:
Access the 2nd floor stud bay top half from the attic (drill a hole in the top plate, cover the hole after insulating).
2nd floor stud bay bottom half by removing a vinyl siding strip, drill hole in lap siding.
1st floor bay top half either by: top of wall interior and cover with large crown moulding, or by removing a vinyl siding strip outside.
1st floor bay bottom half by removing a vinyl siding strip.
If anyone has any other suggestions to do this, please let me know.
Thanks for the help and expertise.
Jim