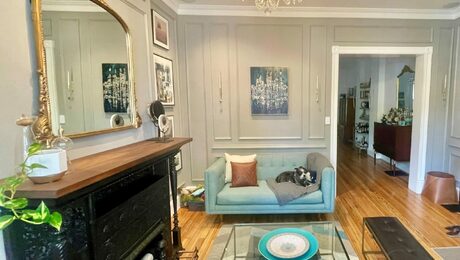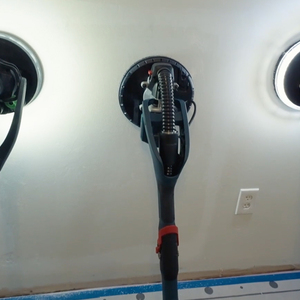All
I will be remodeling a upstairs room this winter in a 1900 era house. That room has cellulose in the walls, slants and the ceiling. But it has always been a cold room.
I will probably put 3/4″ to 2″ polystyrene on the walls and ceiling and then resheetrock. And replace the windows.
It got me to thinking. “Why don’t we install 2″ polystyrene on the ceiling of new homes. Then fur out the ceiling with 2×4 and run all your wiring in that space. And then insulate about that with cellulose to R-60.”
Limit pentrations in the styrofoam to bathroom fans and plumbing vents. I don’t like can lights.
Seems to me that the polystyrene has good insulating qualities and that not all insulations are created equal dispite what the R-value rating says.
If you are building a tight house to begin with you will have some kind of fresh air system.
Looks to me like it would cost about $1/SF extra. Materials only.
Traditionally around here ceilings do not have a vapor barrier with the assumption that interior moisture will pass through to the vented attic. The styrofoam would act as a vapor barrier.
What do you think?
Rich



















Replies
I do that quiet often, advocate it, and have posted photos of it before
Welcome to the
Taunton University of Knowledge FHB Campus at Breaktime.
where ...
Excellence is its own reward!
Piffin
I will do a search to see the photos.
Thanks
Rich
Two things come to mind.
My local electrician says that polystyrene reacts with the grey plastic covered electrical cable we have over here. Over time the cable becomes crumbly when flexed. For that reason he does not like to see polystyrene insulation near electrical cables.
At one time lots of houses had polystyrene tiles on the ceiling until the fire risk was recognised. When that stuff burns it spits molten plastic.
drystone
I love it when our friends from overseas post on this site. Let's me know we are connected to the world.
We have a number of ICF (insulated concrete forms) houses and basements around here. The usual method of running wiring is to burn a datto in the styrofoam and run the wire in the cavity. So I have never heard of wiring getting weak when exposed to polystyrene.
All styrofoams have to be covered with sheetrock or fire barrier here in the states. But thanks for the input.
Rich
I'd like to know if the sparky has any evidence of that.Never seen or heard of it before
Welcome to the Taunton University of Knowledge FHB Campus at Breaktime. where ... Excellence is its own reward!
I did the 2 inch extruded polystyrene on the ceiling of the master bedroom of my 1890 victorian when I redid it a few years back. I raised the ceiling into part of the attic to give a cathedral ceiling that include the attic window at the top of it. I put in fiberglass insulation between the rafters then used one inch extruded polystyrene over then and glued a second layer over that one so that I staggered seams. I put 1 x 3 over that to screw my drywall into. My father, now deceased and much missed by me, was a journeyman electrician and he saw no problems with running the electrical but we did it behind the polystryrene and had the fixtures set in place before we put the poly in. The room was much warmer than it had been even with the higher ceiling.
I think the reason that this type of insulation is not used often is that it takes a bit more time to install (and a bit more cost) Plus is not as amendable to retrofitting electrical and plumbing at a later date. With my putting the electrical on the other side of the foam board from the drywall, you could get to it from the attic, if needed.
I had to do something to make that old house more energy efficient and this was the best idea that I could come up with plus I worked for Dow Chemical at the time and I could get extruded polystyrene at a reasonable price. Back 15 years ago when I did this work, an employee could do direct purchase.
I will be building a shop for myself in my backyard here in Indy soon and I'm considering doing the same sort of thing as it gave me good results on my Victorian.
- Nan
SawDustNan
Thanks for the reply.
Future access to wiring would need to be considered. I have just worked in too many attics with too many penetrations.
I am envisioning a concept like the Mooney wall where the thermal barrier is installed (for the ceiling) then all the infastructure stays inside of the thermal barrier.
If I build a house for myself, I envision a simple house. Trusses or floor joists would span then whole house or bear on one central wall. Polystyrene, furring and sheetrock would go up next then interior walls would be installed.
Do you want to share with us your ideas for building your future shop?
I dream of a shop with ICF walls, 12 ceilings, a full basement, an homemade elevator to take stuff up and down, and a vac system under the floor.
I also want a cold area ( to be heated when the need arises) with no basement for storage, with a double garage door between the shop and the storage for expansion space when assembly of a project get too big for the shop.
Rich
Thanks for the reassurance about the polystyrene. The electrician is reliable, maybe there is something in the plastic covering on this side of the Atlantic.
Someone is planning a workshop. I enjoyed ''a place of my own - the education of an amateur builder'' by Michael Pollan, ISBN 0 7475 3397 0, it tells of his building of a personal space in his garden and all the challenges along the way.