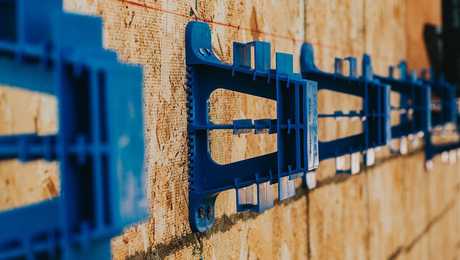*
we just bought an old farm house built in 1920’s (as if I don’t have enough real work to do). anyway, after ripping out the carpeting then the tile we found a 2 inch coating of light concrete poured over a wood floor(1 inch) which is over a sub-floor (1 inch).the question is as we would like to install an oak floor in the kitchen and dining room do we hammer out the concrete and install a new sub-floor of tongue and groove and then the new floor or do we put a “floating” wood floor in over the concrete? i have asked some of my contractors what they might suggest and have recieved as many solutions. i thought i might as well get a few more answers to choose from so i am opening up the discusion to you all.
thanks in advance—–thom



















Replies
*
Thom, if you whack out the 'crete, what's the height from the floor/subfloor to the finished wall surfaces? How was it trimmed out? What's the old "floor" comprised of, is it salvagable??
*The first question I would ask myself is why is there light concrete on the floors in the first place? Off hand, I can only come up with two answers. The first is that a previous owner added some form of radiant heating system. If this is the case I think you would know about it and would not be contemplating tearing it out. The second, and most likely, is that the original floor has defects and the concrete was used to restore "level." Assuming this is the case, I would use a "floating" wood product. I suggest you contact the previous owners to find out why the floor was overlayed. If that is not possible, I suggest you contact contractors in your area that do light concrete floors. There will not be very many of them and if you are lucky you may be able to get some background from the people who did the job.
*the old floor is oak laid over a sub floor(diagonaly run). the light crete is about 1.5 to 2 inches in depth. it seems that the previous owners had to install the concrete to meet codes in order to run an adult foster care home out of the house.there are plenty of strange things about the house that had to be installed in order to meet the inspectors wishes. most of them are not too big of a deal---hard wired smoke detectors, extra stair cases added(one inside thru old closet areas and another outside out back) fire doors at the exits.the floor is the one area where i did not expect there to be too much of a problem. from the basement one can see and inspect the old flooring--joists are true and not cracked, the sub floor is solid and spaced tightly. most everyone i have talked to has suggested the floating floor. but i would like to use real(3/4) oak strips and most everyone seems to think that i can only float the pre-finished type. i understand that this type is not quite as durable(and with 6 children it needs to be able to take a beating!).can i float masonite over the concrete and then glue and nail the real wood strips to that? just a thought.thanks again thom