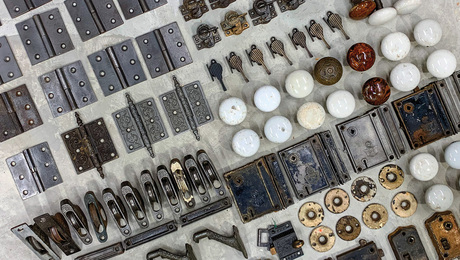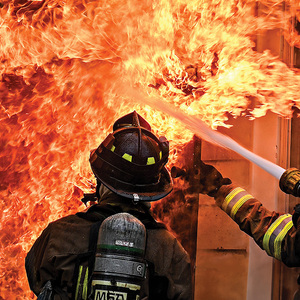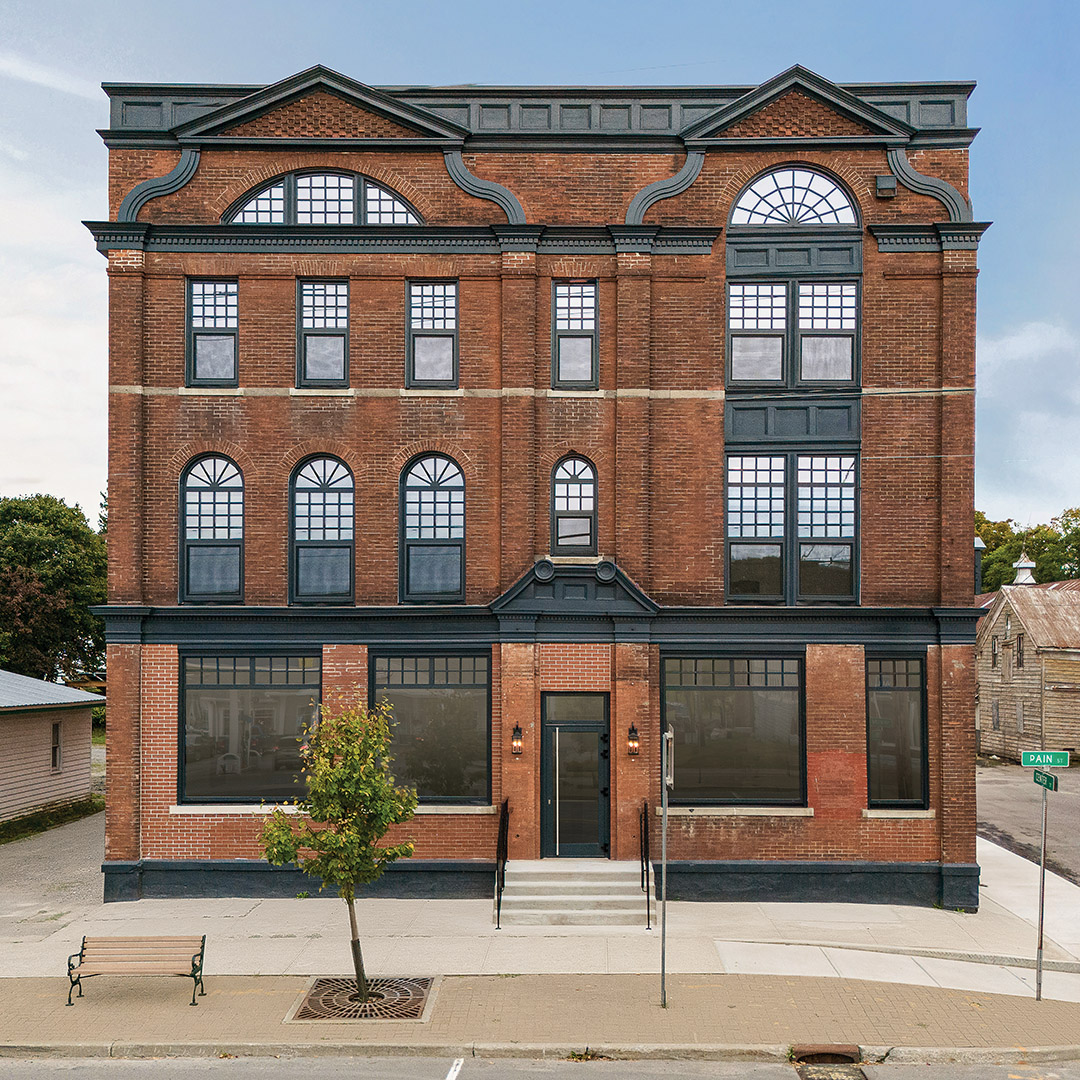A room with no windows, up to code?
If I build a 19×22′ room with 1 entry door and zero windows will code allow that? Do you need a 2nd exit or anything? This is going to be a media room for tv watching, etc. We use the IRC where I live and I have a copy of that but cannot decipher it.



















Replies
Hope you are not the same Johnny I'm thinking of... the guy who bashed and trashed us a few weeks ago... IRC 2000 says that any sleeping room needs an egress 2nd means of egress - normally a window. A sleeping or bedroom is defined by whatever the room is called on the plans. Look in the definitions at the beginning of the book, and then in the building planning section which is either chapter 1 or 2. I'll bet you don't need one depending on what your plans call the room.
As far as needing a 2nd exit, it depends on if you think her husband might come home and you may need to leave in a hurry ;-)
Edited 8/14/2005 5:10 pm ET by Matt
Matt,
I always thought that a bedroom was defined by the presence of a closet.
SamT
That would make my kitchen and bathroom into bedrooms.
Then your going to need Smoke Alarms in each of them.
Wife makes ya sleep in the tub, hunh?
SamT
Presence of a bed maybe? Spheramid Enterprises Architectural Woodworks
You think that's funny? Watch THIS!...I can only do it once tho'
That is old stuff, and more of a rule of thumb for real eastate agents. Things changed with the IRC. I'm a little embarased to say that I can't remember exactly what it was when we (here in carolina) used CABO - it's only been 4 years.... must be getting old.
Hope you are not the same Johnny I'm thinking of... the guy who bashed and trashed us a few weeks ago
He's not, because I'm the Johnny you are thinking of, but I wasn't bashing & trashing, I was simply, oh never mind, what's the use...
The plans call it a media/game room but the blueprints show a couple of windows. I was thinking about taking the windows out completely. I guess I'll wait and talk to the inspector when I can. Thanks for the replies. Johnny
Really, it wasn't so much you... just the way a few other's jumped in with the... well, you know...
Section R303.1 requires an area of glazing not less than 8% of the floor area of the room. This requirement can be eliminated if you provide mechanical ventilation producing 0.35 air changes per hour, or 15 CFM per occupant. You also need to provide lighting at an average illumination of 6 footcandles over the area of the room at a height of 30" above the floor.
Read the code section for the specifics- I paraphrased, and may have missed something.
Bob
The idea behind the window requirement is environmental/energy conservation. They want natural light during the day. Very strictly enforced here.
S.O.P. for film and TV editing rooms is to tape aluminum foil on the inside of the windows. For a home media room, it should be possible to do something as effective and more attractive. That would certainly be easier than putting in windows later if you change the use of the space.
-- J.S.
In a home media room, it is more than just the light through the window - its the hard surface of the window. I imagine in an editing room people work with headphones. In a home media room the idea is to let the noise exist, but not bounce.So you also need big, heavy drapes.
> I imagine in an editing room people work with headphones.
Actually not. Picture editors typically work 12 - 18 hour days, and having the cans on that long gets to be a pain. Their concern is with the content rather than the quality of the track. The sound cutters will deal with quality later. They always listen to good speakers it a well insulated room. Once in a while an assistant may use headphones to check something without disturbing the editor, but that's rare.
-- J.S.
-- J.S.
Agreed- put the windows in to meet the code requirements, then use blackout shades or applied panels over them to keep the light out of the room. As you said, the windows are there if you need them later.
Bob
Johnny
I dont know the code on this but I just trimed a house recenty that has a room above a 3 stall garage, didnt think that they could get by with only one small window. HO told me that it was a media room and therefore there was an exception to the 8-10% window to floor space.
Check with your local building dept.
Doug
Doug,
We are following the IRC here but are switching to the UBC next year. I had to get approval from the inspectors office to allow less than the 8% natural light requirement. One thing the inspector did say was that this was the only room we would be allowed to skirt the code with as a media room. If we add a family room in the basment, it will have to meet the natural light reqs.
Dennis
Dennis
I told you to check on this, you better be right or else!
61801.1
Or else your going to be changing that damn fireplace mantle. :)
What's the code book say on that?
Just curious
Doug
Where I am in Boston MA there is an exception to the two exit rule. That is if the one exit is directly to outside. You said the room has one door... If that exits to the outside you're OK. If not, you would need another exit here in Boston. Different locations are very different on this rule.
do this - first look at the chapters in the code book I pointed you to earlier. If still in doubt, when you frame the walls, frame in the windows in per plan, except don't cut out the sheathing. Infill the window holes with some studs. Then you can add windows later rather easily.
while everyone here seems to be doing a good job of "pointing" you in the right direction, unless you don't need a sign-off from the local "authority having jurisdiction" (aka AHJ), check with the local AHJ as that's the person ultimately who will be legally accountable for what you build - if the next owner turns your "media" room into the guest room and there's no window for a "means of escape" (what's usually referred to as a second exit/egress), someone will come after you and the inspector if something happens.
Someone locally turned his garage into an in-law apt for his mother-in-law, left the garage doors in place, framed and sheetrocked inside to make it "nice", no windows. So when the place burned, the mom -in-law had no way out other than the door, so she died, the FD couldn't get in through the blocked garage doors and the son is looking at going to jail. No permits or approvals.
bottom line - check with the AHJ and get it in writing as to what will be approved or what code is referenced, then build it
Media rooms and interior rooms are permitted. I have a dining room and a library that are against a berm...no glazing possible. We meet the light standards across the house as an average and within each BR specifically. Got a workshop and storage room without glazing and next to the garage. No code issues. If future owner converts our DR or the storage room into a bedroom, there's not a whole lot we can do about it, and certainly wouldn't be liable.
You said: >> check with the local AHJ as that's the person ultimately who will be legally accountable for what you build << That's not he way it works here in NC. The person who is legally responsible is the person who takes out the permit - normally the builder - or the DIY homeowner. There is all kinds of fine print that protects the building inspector from being legally responsible for anything. This was one of the things I learned for my GC licensing exam.
My question is, are you sure you will never want a window or additional exit yourself? Your own kids and neighbours' kids as well might benefit from egress options. As family size/age changes, you also might want to create a room that could be used to throw a ball around (tucking million dollar video system behind protection), for Mom's yoga group, and daughter's ballet practice, as a guest room, as a workshop for a home business.... Next purchaser might love that big room with multiple-use possibilities.
Besides, I would think that well-designed interior black-out shutters would be pretty cool. Put them on switch-controlled servos for total wow-factor. Can you imaging being brought as a guest into the media room, bathed in sunlight, then with a touch of the remote control, the roller-blinds descend over the windows and the sunlight is blacked out, the screen falls gracefully from the ceiling, interior lights dim out ... and the movie starts.....
will code allow that?
Depends, as previous posts have pointed out, on the AHJ & the room's use. Call it a closet*, and no, no windows or 2nd exgress required.
IMO, that's where some of the "bonus" rooms come from on canned plans--there was no way to meet code with any other room name/alleged room use.
Now, it's down to the AHJ to agree with you that the stated use and the actual use pass local code. There's not a lot of stuff on media/HE spaces, IIRC.
*In case 19x22 seems an unlikely closet, I detailed custom cabinetry for a 18-9" x 27' "closet" once, that was really a photo processing lab. Go figure.