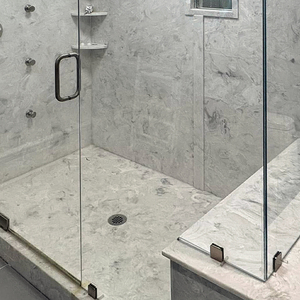*
I hope to replace a first floor living room picture window with a 30 degree bay window with a projection of 16 inches. The header creates a space of about 13inches from top of opening to bottom of second story overhang. That overhang is 12.5 inches. If there were no overhang, I would finish in the traditional way with a nicely proportioned roof over the window. The absence of room here along with the overhang makes me feel that any roof that I could squeeze into that 13 inch vertical space would look highly tacky. Because the projection exceeds the depth of the overhang, I can think of no way to simply extend the bay-window vertical lines up to meet the overhang. I’m hoping for someone’s experience and design genius to help me find a solution that will be visually acceptable on the outside without my having to “look out at the road” every time I walk past the front of my house to avoid realizing how badly I have “uglified” it. The house has a translucent dark stain and looks nice at present. We are in a wooded setting-quite rustic. A bow doesn’t particularly appeal from either outside or (especially) inside. Many thanks for any advice.
Discussion Forum
Discussion Forum
Up Next
Video Shorts
Featured Story

Smart construction decisions and material choices can significantly improve occupant safety and survival in the event of a fire in the home.
Featured Video
Builder’s Advocate: An Interview With ViewrailHighlights
Fine Homebuilding Magazine
- Home Group
- Antique Trader
- Arts & Crafts Homes
- Bank Note Reporter
- Cabin Life
- Cuisine at Home
- Fine Gardening
- Fine Woodworking
- Green Building Advisor
- Garden Gate
- Horticulture
- Keep Craft Alive
- Log Home Living
- Military Trader/Vehicles
- Numismatic News
- Numismaster
- Old Cars Weekly
- Old House Journal
- Period Homes
- Popular Woodworking
- Script
- ShopNotes
- Sports Collectors Digest
- Threads
- Timber Home Living
- Traditional Building
- Woodsmith
- World Coin News
- Writer's Digest


















Replies
*
I hope to replace a first floor living room picture window with a 30 degree bay window with a projection of 16 inches. The header creates a space of about 13inches from top of opening to bottom of second story overhang. That overhang is 12.5 inches. If there were no overhang, I would finish in the traditional way with a nicely proportioned roof over the window. The absence of room here along with the overhang makes me feel that any roof that I could squeeze into that 13 inch vertical space would look highly tacky. Because the projection exceeds the depth of the overhang, I can think of no way to simply extend the bay-window vertical lines up to meet the overhang. I'm hoping for someone's experience and design genius to help me find a solution that will be visually acceptable on the outside without my having to "look out at the road" every time I walk past the front of my house to avoid realizing how badly I have "uglified" it. The house has a translucent dark stain and looks nice at present. We are in a wooded setting-quite rustic. A bow doesn't particularly appeal from either outside or (especially) inside. Many thanks for any advice.