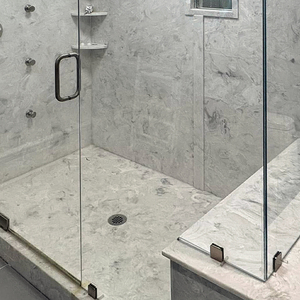*
Am planning to add a second story to my early 1900’s CRAFTSMAN SYLE HOUSE. My contractor advises using steel or wooden posts/columns at certain intervals throughout the existing structure to support the addition. Does anybody out there have any thoughts as to which method is better? By what methods would the steel beams tie into the existing wood structure/frame? Also,should I go with conventional lumber or I-JOISTS in framing the floor for the second story?
Discussion Forum
Discussion Forum
Up Next
Video Shorts
Featured Story

Smart construction decisions and material choices can significantly improve occupant safety and survival in the event of a fire in the home.
Featured Video
Builder’s Advocate: An Interview With ViewrailHighlights
"I have learned so much thanks to the searchable articles on the FHB website. I can confidently say that I expect to be a life-long subscriber." - M.K.
Fine Homebuilding Magazine
- Home Group
- Antique Trader
- Arts & Crafts Homes
- Bank Note Reporter
- Cabin Life
- Cuisine at Home
- Fine Gardening
- Fine Woodworking
- Green Building Advisor
- Garden Gate
- Horticulture
- Keep Craft Alive
- Log Home Living
- Military Trader/Vehicles
- Numismatic News
- Numismaster
- Old Cars Weekly
- Old House Journal
- Period Homes
- Popular Woodworking
- Script
- ShopNotes
- Sports Collectors Digest
- Threads
- Timber Home Living
- Traditional Building
- Woodsmith
- World Coin News
- Writer's Digest


















Replies
*
Al,
This is no place for questions like this, to be frank. You have a major construction project, with serious structural issues. You need to have this engineered by someone on site. Your information is WAY too vague for an appropriate response here.
I'm not going to waste time telling you all the details you would need to provide for this recommendation, in addition to pictures/drawings/sizes, etc.
Do your homework first, I'm sure you'll get some help then.
Remember: You can get experts to look at your project. On the internet, who knows?
MD
*
Mad Dog is right on the money. I would add that you need someone with design sensibilities to protect your investment in your craftsman style home. Although, with such a major addition, that may not be possible.
TB
*
If you've found a contractor you can rely on. Take his or her word. If you don't trust this guy...maybe you need to find another.
*And that isn't the half of it. Best of luck.
*
Am planning to add a second story to my early 1900's CRAFTSMAN SYLE HOUSE. My contractor advises using steel or wooden posts/columns at certain intervals throughout the existing structure to support the addition. Does anybody out there have any thoughts as to which method is better? By what methods would the steel beams tie into the existing wood structure/frame? Also,should I go with conventional lumber or I-JOISTS in framing the floor for the second story?