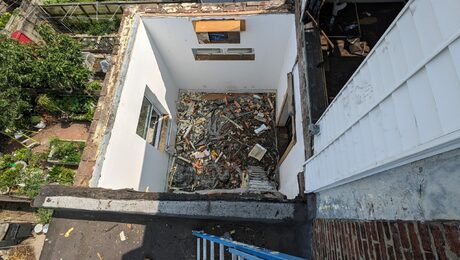Adding basement to existing slab
I am wanting to build an addition on to my existing home which is on a slab. The side of the home that the addition will set on is a hillside which is moderately steep. Therefore, I am wanting to put a basement in to maximize living area. My question is: How do I lay up a foundation wall under the existing footer & slab without it giving. The total length of this wall will be 34′. Also, once I get the wall in, how do I waterproof it? I would greatly appreciate any help from anyone with the experience to give me any ideas. Thank you.



















Replies
Answer - very carefuly
This is a possibility but not something I see as a DIY job. What are your skills and capabilities?
What are your codes officials saying about the idea?
What are the soil and groundwater conditions?
Welcome to the
Taunton University of Knowledge FHB Campus at Breaktime.
where ...
Excellence is its own reward!
I am a licensed general contractor here in TN. I have been building homes for 18 yrs. but have never done a job quite like this. The soil is red clay and slate rock. I am in the county which does not require any permits or inspections, but I want to do this safetly and structurally sound. I have the equipment & manpower but lack the experience of a job like this. I could contact an engineer but wanted to see what response I recieve from anyone with this experience that can tell me how they did it. Engineers are great for telling you WHAT to do, but doing it is a different matter. Get my drift?
OK, I wanted to be sure of your position before handing out advice that could get you killed or crippled. You will need an engineer to startwith. Red clay scares me as being unstable, so going carefully is paramount. I love a challenge, BTW. Sounds like you do too, and are wise enough to research and think first. don't take only what I say here because i could be missing a step in a first thought setting like this.the first thing I would want to do is stbilize the existing one portion at a time in careful panned excavation. I would start by trenching a few feet away from the uphill side to divert groundwater. If there is life in the house, make it a french drain and cover again right away so they get isolated by the castle moat. Getting that water away will help keep the house stable and soils from sliding around or shifting to bury anyone.Then on the low side3, I would have had the enginneer tell me how often i want a temp steel jack post to support the perimeter of the slab there. These will be a couple feet taller than the finished basement. I would dig deep enough to place precast concrete cookies on compacted stone and plmb the steel posts from those up to the slab above. Deopending on the size and condition of theat slab, i would use steel plates or larger wood timbers to spread the load at the top points. I imagine these posts will be every four to ten feet, according to the engineer's advice. Remind him to calculate a safety factor, in case you accidentally knock one out during excavation process.Once thay are all in and the house is supported, finsh the excavation, being sure to always leave a trench to daylight in case you get a heavy rain. letting that water sit will turn things into quicksand and we don't want to see any aftermath photos of that end game....Now build the addition. Have the crete guys lined up so no delay goes on once the excavation is done. Those temporary posts are only temporary, is all. But you can be doing all this so that the posts remain right where they are. Form around them and pour them into the crete. water proofing is going to be a big trick. To do it safely and well, you would need to excavate six feet or more back under this existing house. i don't know if I would want to do that, and then you would need to backfill and compact all that again. Not easy.
I would be more prone to do just a couple of feet. lay in drainage lines against the bank with stone and sock, then use gunnite to stabilize the bank in place. If you use a steel rebar uin all tha, like doing a swimming pool wall, it would be better. Then you could lay up the finished interior wall with blcoks, and reach over it to water proof normally as you lay up. This whole point is all dependent on findings of the engineer. The three concerns here would be first - safety of men working on it, second stability long term of the rest of the house, and third, the waterproofing. Doing good to excellent work on that french drain I first mentioned will count here, because that can help prevent any more water from ever weeping in under there to try to penetrate the basement. good luck
Welcome to the Taunton University of Knowledge FHB Campus at Breaktime. where ... Excellence is its own reward!