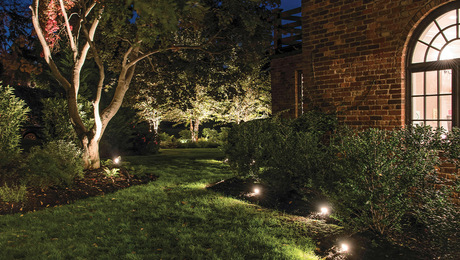In the process of removing much of the blown insulation in an attic space to remove/replace old knob and tube wiring, the idea of adding soffit vents prior to re-insulating arose. My gut intuition says “not in this case”, however I always look for second and third “experienced opinions”. The house is an older balloon framed cape style, perhaps 1400-1600 sq. ft., but with fairly large gable dormers protruding from each side of the house. The main ridge has ridge vent (added at some point) but the dormers do not. Each of the four gables has its own good size gable vent. The soffits are unvented and due to the large gable dormers the amount of ventable eave area has been reduced quite a bit anyway. Also, though I can’t for the life of me right now remember the proper name of the “eave” style, they are minus the lookouts and plumb-cut (rafter tail) and the pitched underside of the rafter is where the current unvented soffit (vinyl) is fastened. Does it sound like its worth the effort to retrofit soffit venting? My initial thought is too simply beef up the attic floor insulation and not be too concerned with venting the eaves in this situation.
Thanks, Tom



















Replies
It's really a question of cost/benefit. It sounds like you probably need more ventillation, and if you're going to do it this is the time.
The main question is whether there is a reasonable pathway for the air from the rafter tails into the attic -- it may be that framing is effectively blocking airflow, and changing that would be difficult.
If the basic airflow path is available, you need to somehow "duct" the air into the attic in a way that will not be blocked by your new insulation. The "handy" styrofoam or plastic covers that are sold to do this are often not practical to install, so you will need to experiment a bit. (Hint: Don't buy 30 of those styrofoam things until you've tried one.)