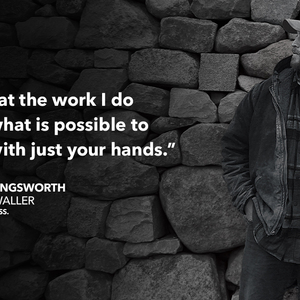Hi out there. I’m planning to put an addition on the back of my house, but I have neither the time or the resources to do it all in one shot.
My thought, so far, is:
Year one, build as a deck with piers outboard and a ledger to the house.
Next year, Put a walls and a roof tied into the house, to make it a screen porch.
Year three, put rigid foam and subfloor over the decking, sheath and infill the walls with insulation.
Are there any things that I should think of/ take into account/ or that just make this a very poor idea?
thanks.Amateurs talk strategy, Generals talk logistics.
Edited 2/10/2008 8:59 pm by PaulC



















Replies
You didn't mention the size. Your "foundation" will have to support the addition, not just a deck. Many jurisdictions have building codes you will need to follow. An addition on piers may not be acceptable or sensible. Building permits are often issued for a limited length of time. You may have to apply and pay for a new one each year.
If it was me, I wouldn't waste time with a deck. Put in the necessary support, frame it up and get the roof on. This will give you a weather proof structure. You can save up for windows, siding, electrical, insulation and and the other necessary materials, have a place to put them and the ability to work evenings and in bad weather. Deck boards are a lousy sub-floor and you can probably get the walls up as fast as a railing. Most roofing goes up pretty fast, although it will be an extra expense, it's worth it.
Beat it to fit / Paint it to match
Yes, I will have to size the piers appropriately, and it may cost a bit more in permits, but I can build the deck in a couple weekends. It's close enough to the ground I don't think I'll need railings, just a platform.When it's time to close it in, I can put ply before the rigid foam and subfloor, but I don't know whether that will be necessary. I'll probably be looking at five or six inches of foam.Amateurs talk strategy, Generals talk logistics.
When the time came, I'd pull up the deck boards and insulate the joists, Sell the boards or use them for a shed, a deck off the addition, etc. Deck boards, 5 or 6 inches of foam and underlayment isn't a floor I'd want. I'd be afraid the foam would crush.Beat it to fit / Paint it to match
Year one through three...........invest money in interest yeilding account.
End of year three; build addittion.
[email protected]
The problem is, I can't invest time in an interest-producing savings account.Amateurs talk strategy, Generals talk logistics.
You may have problems with permits if you try it in stages. I'd get a permit for the end result and keep any construction from interfearing with the main house until you're almost done.
Rather than build it as one thing and change it to something else, simply put in the foundation and deck it on year one. Keep it covered until needed. Remember you were saying you wanted to be able to work on it.
Beer was created so carpenters wouldn't rule the world.
I would work it in stages but not as you outline. Taking that this is Ontario Canada I don't thing you would be able to build an addition on piers that far north. I would think you would need a foundation 3-4' down, that far north. Even if the pier system is allowed built as a deck I would think the framing strength would be somewhat comprised or risk mold fungus issues.
Step one foundation
Step two floor and wall framing dry in
Step three mechincals elect
Step four all finish work interior extior
Combine one and two or any but make first goal a dryin weather tight some what structure.
Or look at it as a screened in three seasons porch with roof then convert that to living space. You could even just have open screens where windows would be just size the openings to the windows you will use. Arrange something so rain would not get blown in ply wood bifold shutters you could close. Awnings made out of 1/2 pipe and sail canvas or nylon something cheap.
CAUTION: If a permit is required, some districts will not allow a permit to be kept open without on going work and inspections. Your permit runs out because of non inspection you are at square one starting from the beginning. Talk to the inspector for his insight on what can and cannot be done.
Just some thoughts.
Wallyo