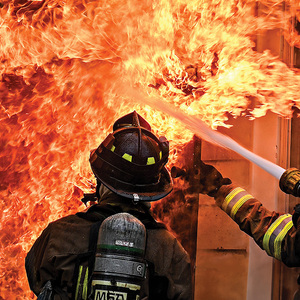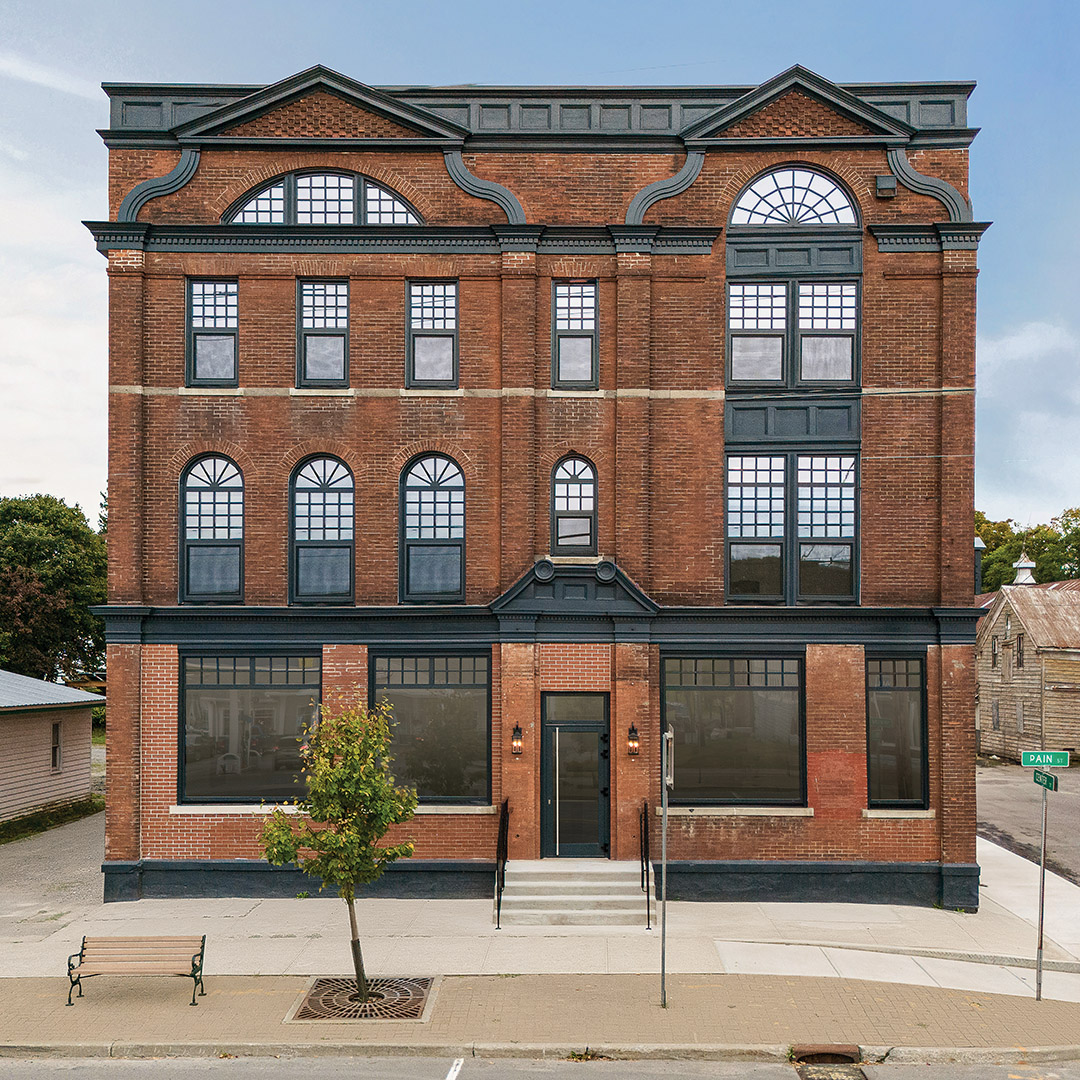*
I am planning to add some insulation to the attic floor of my house (Cape). Presently there is 3 1/2 “ of fiberglass between the joists. I want to get it up to an R-30 – R40. Do I put additional fiberglass rolls across the joists? Or do I cover what’s there with blown in loose insulation. The attic is not used for anything. It has the appropriate ridge and soffit vents. Either way I will install baffles to keep the insulation from blocking the soffits.
The other twist is a whole house fan in the attic floor. The winter I have an insulated box to cover it, so I’m not worried about the BIG hole in the insulation, but can I use the house fan with blown in loose insulation? My thought was to put a 3-4 foot buffer zone of fiberglass insulation around the fan, and then fill the rest of the area with the loose insulation.
Are there any good web sites covering the insulation topic?
Thanks Paul



















Replies
*
Paul,
If you're set on FG, you can use blown FG or FG batts. For a DIYer, batts are probably easiest. Also, if you ever had to do any work up there and had to get through the insulation to the ceiling, it's much easier to roll up and move the batts than to deal with 18" of blown in cells or loose FG. Plus, blown FG has a much lower R per inch than batts or cells. Finally, a common mistake DIYers make is that they want R-XX, so they calculate they need 12" inches of blown insulation. They carefully blow in 12"...only to see it shrink to 8" or 9" over time as it settles.
Before you start, get a few cans of spray foam and seal any and all penetrations in your attic floor. Make it tight. That will help more than you'll ever know. Seal EVERYTHING. If you see any darkened spots in your present attic insulation, that's usually a warning sign that air is leaking into the attic from the living space below.
Second, if you have them, ensure that all can lights are IC rated. You may want to box them in to seal them as well.
FG is an irritant to some, so protect yourself. You can roll out the batts over what insulation you now have. Used unfaced batts so you don't add another vapor barrier.
You can approach R50 by adding two layers of R19. R40 by adding R11 and R19. If what you have now is flush with the tops of the attic floor joists, roll out the first layer perpendicular to what you now have. Roll out the second layer perpendicular to the first layer you rolled out. Snug them tight together as you proceed.
If your present insualtion does not come up to the top of that attic floor joists, add one layer between the joists to bring it up, then run your next layer perpendicular.
FG is a joy to work with...have fun!
*
I am planning to add some insulation to the attic floor of my house (Cape). Presently there is 3 1/2 “ of fiberglass between the joists. I want to get it up to an R-30 – R40. Do I put additional fiberglass rolls across the joists? Or do I cover what’s there with blown in loose insulation. The attic is not used for anything. It has the appropriate ridge and soffit vents. Either way I will install baffles to keep the insulation from blocking the soffits.
The other twist is a whole house fan in the attic floor. The winter I have an insulated box to cover it, so I’m not worried about the BIG hole in the insulation, but can I use the house fan with blown in loose insulation? My thought was to put a 3-4 foot buffer zone of fiberglass insulation around the fan, and then fill the rest of the area with the loose insulation.
Are there any good web sites covering the insulation topic?
Thanks Paul