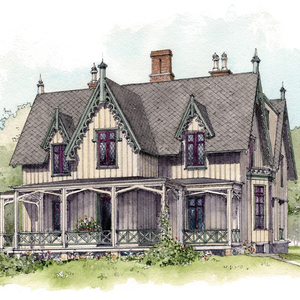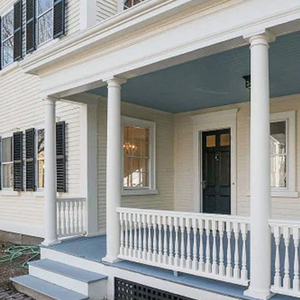*
crown joists under fireplace upside down to compinsate for weight of chimney walls.
Discussion Forum
Discussion Forum
Up Next
Video Shorts
Featured Story

Practical steps you can take to hire and develop entry-level workers and ensure long-term growth for your business, from fostering a supportive learning environment to creating clear career pathways.
Featured Video
How to Install Cable Rail Around Wood-Post CornersHighlights
"I have learned so much thanks to the searchable articles on the FHB website. I can confidently say that I expect to be a life-long subscriber." - M.K.
Fine Homebuilding Magazine
- Home Group
- Antique Trader
- Arts & Crafts Homes
- Bank Note Reporter
- Cabin Life
- Cuisine at Home
- Fine Gardening
- Fine Woodworking
- Green Building Advisor
- Garden Gate
- Horticulture
- Keep Craft Alive
- Log Home Living
- Military Trader/Vehicles
- Numismatic News
- Numismaster
- Old Cars Weekly
- Old House Journal
- Period Homes
- Popular Woodworking
- Script
- ShopNotes
- Sports Collectors Digest
- Threads
- Timber Home Living
- Traditional Building
- Woodsmith
- World Coin News
- Writer's Digest


















Replies
*
Blue's last paragraph "When we sheeted the deck, the plywood went on quickly without any additional cutting, or scabbing." stands out for some reason.
I don't know why, just sounds funny? Did it get sheathed with full sheets? Not it it is somewhere in the neighborhood of 14x40', am I even close?
*Blue's last paragraph "When we sheeted the deck, the plywood went on quickly without any additional cutting, or scabbing." stands out for some reason. I don't know why, just sounds funny? Did it get sheathed with full sheets? Not if it is somewhere in the neighborhood of 14x40', am I even close?No bones to spare, got 3 dogs. Trader Joe's Peanut Butter Bones are the favorites here.
*
I'm not familiar with the UBC being a Canuck and all, but my code book says you should have installed bridging. Yes I know there has been discussion here before about the uselessness of bridging but it's the only thing wrong with your description that I can see except for your spelling which I figure doesn't count on this forum.
*well I'm assuming 14' except for the cantilever of 16'.
*Mark,
Joseph FuscoView Image
*I am not a framer so this may sound silly. If teh joists are 16" oc, the width of the house would have to be 1 1/2" wider than 40'. Here, I would think you would have to scab unless you hold the plywood 3/4" from the ends and allow the bottom plate of the wall to float the 3/4" on each end. If I read the post correctly, there were a total of 7 2x10x16' under the fireplace box. I would guess this to be a 48" wide box which means at worst two of the joists are doubled. The additional cutting bothers me. Were the 4x8 sheets not cut at all? If they were ripped lengthwise, there is the problem of the bonds adding an additional 1 1/2" to the depth of the house. That is a bit much to float. The only way to do this without a scab would be to run the plywood the wrong way, i.e. not perpendicular to the joists. Dennis
*Joe, pay John A. the milkbones!Heres how I discovered the joist were not properly crowned.The wall that contained the fireplace was a two story wall. It was about 20' long, and 17-0 1/2" high. The chimney for the fireplace was to be 11 feet above the wall, and sided with LP lap siding. It would also have an overhang built on it (the wall) prior to raising. It's a 2x6 wall, and heavy!One of the comforting factors about raising this wall is the cantilevered chimney. Since this "chase" is built onto the wall, and rigidly attached, it acts like a brace when the wall is hoisted into the plumb position. I can concentrate on pushing, and ease the wall onto the "landing" zone, without giving much thought to preventing it from going over.Wellllll......Since the semi journeyman crowned the joist up, and the cantilevered partion is now tilted out of level, DOWN, the "landing zone" was not where it was supposed to be!The wall was leaning dangerously out, when I finally decided to stop the boys from pushing! Luckily, I had only installed 12' of the chimney. If the full 28' chimney would have been attached, it would have went over. There would have been no way to bring it back, since we were counting on the "balancing factor".A few shims under the wall have it balancing nicely, but I'd much prefer the way I do it.Crown those joists down, in the cantilever area! And, make sure the adjoining joist aren't too crowned up! I sort a few "straighties" for the first two adjoining joist!Blue
*Mike, you came sooooo close to getting the milkbones.You have to be firm in your commitment, to convince the hardened building inspector, and sceptical homeowners!John A takes the bones home....sorry!Blue
*
*Well Joe how good are you? What you haven't guessed it yet?
*Ou! Ou! I know this! The answer is...Send my bones!Rich Beckman
*A)Define i booger in one word or lessB)The punch line is. . . b The higher the fewer. . . what's the question???C) none of the above??
*Did I ever mention that my on again, off again apprentice's name is Booger? No word of a lie, right hand to god. I couldn't beieve it when Blue started signing himself that way.
*Patrick,
Blue,
Joseph FuscoView Image
*The sound of one hand clapping
*Blue,
Joseph FuscoView Image
*Joe,Don't abandon hope. The MILKBONE FRAMING CHALLENGE is coming soon. I just want to make sure that this computer system is up to the challenge before I post it.
*OOps! I thought I deleted this errant topic! Now I almost feel obligated, especially after seeing all the very fine answers.I don't have many sure bets left, and I like to save them for emergencies, but here goes:Joe, Last week, my semi-journeyman, framed the rear of the house. It was 40 feet long, and were composed of 14' 2x10's. There was one cantileverd section (about 5'-6" wide) for a pre-fab fireplace that used 16' joist. All the joist were crowned up, and nailed on 16" centers. He added an extra joist on each side of the fireplace box, presumably to carry the corners. The bonds (thats what wer call rim joist) were nailed with three nails into each joist, and strapped with the anchors.When we sheeted the deck, the plywood went on quickly without any additional cutting, or scabbing.What is wrong with this picture?Blue
*Blue,
Joseph FuscoView Image
*Joe, I didn't sheath it, they did! I probably would have, though, if they didn't get to it first.The info is there, but I will answer any other Questions that you may want to know.Something is wrong....what is it?Blue
*I have heard of cantilevered joists being installed crown down, but only if the whole floor section is cantilevered. I would hesitate to do this in a single section of a larger floor, unless I were sure of the load distribution. Custom engineered glu-lams are often built with a camber that may go up, for a simple span, or down for cantilevers. They are always stamped "this side up." Was blocking installed over the wall at the cantilever?
*Blocking would effectively block out the insulation that needs to be installed after rough inspection. There were no engineered members spec'ed, and none installed.Blue
*Wow, I'm amazed I can even follow the question (my framing experience limited to a few walls for Habitat). It does seem that the architect did a nice job of placing the cantilever section so that the 16" oc spacing continued smoothly through it. From comments that I've heard and read, that could be construed as "wrong with this picture".Rich Beckman
*Ok Blue, I'll bite. . .
Joseph FuscoView Image
*Blue, you have opened another whole topic there. The UBC requires that "Joists be supported laterally at the ends and AT EACH SUPPORT BY SOLID BLOCKING..." I would suspect other codes were similar.
*did your guy accidentally frame the whole floor with the 16 footers? Did he not stagger plywood joints? did he build the cantalevered area the wrong size? Did he scratch his ass with the business end of your hammer?The info given seems lacking.Near the puddle,Pete Draganic
*Nope Rich, my owl killing journeyman actually added two extra. Kinda wrong, kinda right. Besides, a 5-6 would never fit perfectly into a 16" layout, unless you were using creative math. i'm still doing it the old fashioned way.Blue
*Pete, he used the right joist, in the right spots. The plywood was on perfectly. The cantilevered section was sized correctly, and parallel, and square. His ass scratching is personal info, and I'm not allowed to divulge that without a signed release.The answer is in the description.Blue
*Mike, sometimes the ubc is wrong, or misinterpreted. We don't solid block at any intermediate supports. If you are in fact correct, don't alert the authorities here in MI. If you do, the price of lumber will increase, because a lot more lumber will be used/wasted, and there will be shortages. Blue
*blue - could you please explain "strapped with the anchors" , is it a problem that the rim on the cantilevered section might not be strapped because it cantilevers? - yb
*The straps were fine. In MI, they don't use anchor bolts. They use anchor straps that we nail to the sill plate.Blue
*Well, you did say "about 5'6". I figure that five joists laid 16" oc comes out to 64" plus 1 1/2" to the edges of the boards. Plus 3" for the two extra. That's 68 1/2 inches. Isn't that about 5'6" (66"). I suppose it depends on what the meaning of "about" is. :-)Rich Beckman
*Blue, your duckin. . .
Joseph FuscoView Image
*Yeah, close enough!Blue
*crown joists under fireplace upside down to compinsate for weight of chimney walls.
*Glue?
*Patrick,Question B, answer is:How many responsabilities do I have?Dan
*I think you're onto something Joe... what's the width, and you used a 2X what to construct with?
*
Joe, My basset hound said he'll take those milkbones now, and hopes it doesnt take as long as it takes you hand nail your trim.