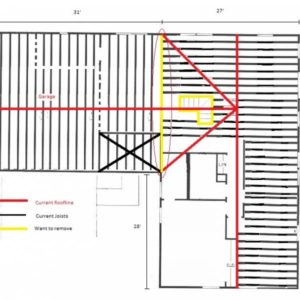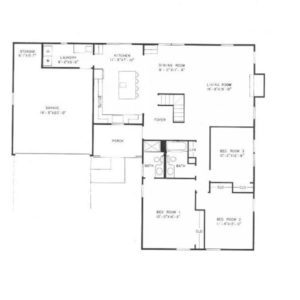Anyone have experience removing walls in a ranch style home?
I have a ranch that was built in 1968 and used trusses to support the roof. I want to remove a few walls to open up the kitchen and foyer to the rest of the house. I don’t believe any of these should be load bearing, but the two roofs/floor joists meet at the kitchen wall and are tied together there. Does anyone have experience with a situation like this. I’ve attached some pictures to help. Thanks everyone in advance!





















Replies
Your yellow wall IS load bearing and supports the living room ceiling joists and anyth;ing stored in the attic.
FWIW, looks like you need a beam from the proch wall to the top wall,
looks like about 16 feet? Carries about 7 ft of ceiiling and attic load, say 25# sqft, = 14# in load;
thus, 2 ea 2x10s, select structural Dfir or SYP, or 3ea lower grade to support the ceiling joists.
Of course, you better hire a PE to do the calcs for you and stamp a drawing <G> (anticipating DN)
Don't Forget Footings
It might be best to hire an engineer to spec out the size of the beam and just as importantly, if new footings are required underneath where the load will be dispaced.
If you have a crawl space it wouldn't be that difficult to poor footings below where the posts will carry the load of the new header beam. You could build up block on the new footings up to the floor joists, or use a screw-jack, type steel post.
Again, an engineer would be able to spec out all your options.