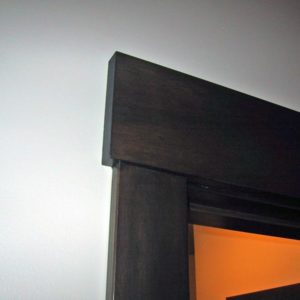Asking for help with trim dimensions
Hi Folks,
I’m a newbie, so hopefully this is the correct subject area.
I’m getting ready to install Shaker or Craftsman style window and door trim and baseboard molding, and I need some help on the dimensions. Sorry that I don’t know how to describe using exact terminology, but the style that I want to accomplish is straight edge, square stock using clear fir (see attached picture for example). My question is: what are appropriate dimensions in terms of widths and depths. I’m thinking about using 3 or 3.5″ styles for the window and door casings (maybe 4/4″ stock), and maybe 4″ for the baseboards (3/4″ stock) – but I’d appreciate opinions. Also, any pointers to books or other resources would be most helpful.
Thanks very much!




















Replies
3.5" casings and 4.5" (or 5.5") base would be good use of standard materials (assuming fir is standard in your area). Header trim for windows and doors would look nice a tad wider than the verticals (4"-4.5") but not absolutely necessary. 1" stock (3/4") is typical for both casing and base sq. stock unless you have an old house and are trying to match new with old trim (or you have extra cash to burn on a detail that few will notice). I like the look of a thicker head trim (4/4") on windows and doors, leaves a nice shadow line where it meets the verticals. There are many books available on Shaker and Craftman details, I'd look 'em over for ideas.
I've got a craftsman house with moulding and casing like you describe and picture. The vertical legs around doors and windows are 1x5 (actual dimensions: 3/4 x 4.5"), the top piece around doors and windows is 5/4 x 6 (actual 1" x 5.5"), and the baseboard is 1 x 8 (3/4" x 7.25").
What you're proposing sounds like it would work fine though. In my house everything is painted pine, but cvg fir would be very nice and appropriate. the important part is to use the reveals and thicker top pieces, like in the picture you posted.
zak
spooky, man
Not considering those are pretty standard dimensions.
To the original poster: You may want to think about a little taller base. Generally, all the trim elements should be in proportion to each other, and also to the ceiling height. The base is usually wider than the door/window side casings.
What is the ceiling height?
Also, spend a little time at this web site: http://www.windsorone.com/builder/default.asp?section=Builder
it's a good starting point. Especially, here: http://www.windsorone.com/moldings/craftsman/default.asp
Really though, a lot of what you decide IMO should depend on what is locally available. Special order casing and ending up 3' short is just no fun.
How does everyone feel about a return on each end of the head casing to avoid the end grain?
Too much or worth the effort?
How does everyone feel about a return on each end of the head casing to avoid the end grain?
Never saw a Craftsman house that was afraid to show off its' end grain.
If you are worried about stain difference, use a pre-sealer and the end grain will take the same amount of stain as the face.
Craftsman trim is usually simple, clean, and elegantly proportioned.
Like I think it was ZAK said.......
1x5 verticals. 5/4x6 horizs, 1x8 basebd. Run the 5/4x6 head trim a few inches past the verticals on each side for a "lintel beam" look.
Also, for clear finish, consider a 1/8" round over on ALL outside edges. Gives a softer look, and feels nice.
Don't use returns- Craftsman houses were never afraid of a little end grain, as long as it's a nice smooth cut. use a high dollar blade or use a sharp low angle plane to smooth the end grain. I also use a plane to put a 45 degree bevel all around the front of the 5/4 x 6 piece. this protects the edges a bit, but i wouldn't want anything too round in a craftsman house. That said, Greene + Greene rounded things quite a bit- it went with the cloud lifts and other organically inspired design elements.
zak
That said, Greene + Greene rounded things quite a bit- it went with the cloud lifts and other organically inspired design elements
You beat me to it.
Actually rounding/breaking the edges was done in quite a few NE Craftsman homes, blends w/ the field stone columns, arched porch beams etc. Both protect the edges quite well.
I would go 3/4" x 4-1/2" on the casing legs, 1" x 5-1/2" on the head casing with a 1/2" or 3/4" overhang at each end, 1" thick window stool projecting 1-2" past the face of the casing, and a 3/4" x 3-1/2" apron that aligns to the outside of the casing.
Gustav Stickley - 'Craftsman Homes' - go to the original -
your proposed trim dimensions are pretty skimpy - I agree with the other posters to increase them -
~8" baseboards with a beveled top, plinth blocks at the doors - Craftsman style is 'strong' at the base - get some 5/4 stock for the plinth blocks - you may want to dress it somewhat thinner, but the blocks need to stand proud of the rest of the trim -
Thought i'd post a few pictures of the trim in my house to illustrate. all of this is trim that i've redone, but it matches the original that is in some parts of my house. of course, everything is under construction and nothing is done on my house, so go easy on me about the putty spots, etc.
zak