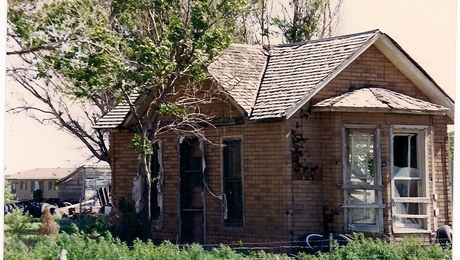Attic Insulating / Venting thoughts for 1940’s ranch?
We live in a 19040’s brick ranch (Philadelphia), about 2000sqft with barely any insulation in the attic. It is freezing cold in the winter and boiling hot in the summer. Our A/C unit is up there and even with insulated ducts I’m sure the efficiency is way down.
My plan for insulation… Remove the existing old, torn 2-3″ fiberglass insulation and replace with 6″ high-density fiberglass between the joyces. Perpendicular to that I’ll do another 6″ or 8″ HD blanket. That should take me to at least R-35 which I think is good enough for the winter.
I’m not sure what to do about venting and keeping the attic cooler during summer. There is one smallish gable vent and a window that’s always closed (otherwise I’m climbing up and down to close the window when it rains — not my idea of ventilation). I believe the aluminum soffit has plywood underneath, but it’s totally unvented. And there’s no ridge vent. Should I skip the ridge/soffit venting and just look to do something with the gable?
We are planning to get a roof this fall which may open the possibilities. I heard of people installing 1-2″ rigid foam on the OUTSIDE of the roof but my roofer has never done it that way. He said the fascia and gutters would have to be moved because the roof will be too high– basically, he doesn’t recommend it. Should I look into this more? It seems like this would help address the summer heat issues and maybe I could get by with just the gable openings?
I’ve just about ruled out spray foaming the underside of the roof. It’s a big additional cost over fiberglass and something leaves me uneasy about putting it right against the roof plywood. Either way, we still need better insulation and air-sealing for the attic floor and if I’m working there I might as well do the rolls.
Any tips would be appreciated. Thanks!


















Replies
Several things
you can do.
Remove the old insulation and completely air-seal the attic floor from the house below. Use mastic to seal all of the joints in your ductwork. Install duct insulation with a vapor barrier on it on all of the ductwork. Install blown-in cellulose insulation instead of fiberglass batts, which are not very effective in an open attic situation. I would specify R-60. Install eave and ridge ventilation when the roof is done. Take a look at vented drip edge is there isn't already eave venting. Build an insulated hatch over the roof ladder.
You might find that you can get substantial rebates for doing this type of work. Talk to the utility companies, etc. You are a good candidate for an energy audit. An auditor would bring a blower door and duct blaster and really nail the air sealing and duct sealing, and would have connections to the insulation companies, etc.
If your HVAC is in the attic, you need to enclose it in the "conditioned space" envelope. The easiest way to do this is to seal up the attic and insulate at the roof deck. You either spray foam and use bats under the deck, or apply ridgid panels over the top. At R6.5 for PolyIiso, you should check what the R value you need for your area. I would guess 8". You get 15% back on your taxes for insulation and roofing materials if you do it correctly for your area!
You really need to get a new roofer too, one that knows how to properly incorporate insulation and furring to create new vent channels.