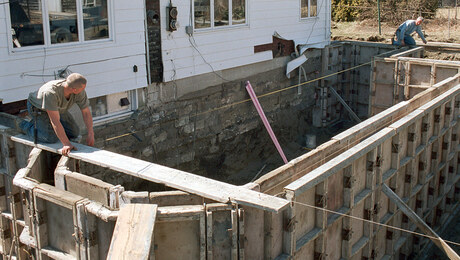I am working on a basement remodel in an old home. It is about 800 sqr feet.
I plan to use Delta FL as the first layer to the floor. It is a dimpled plastic sheeting that elevates the floor about about .5 inches and allows for air circulation.
On top of that, you would typically put plywood over the Delta FL. Some would say you shoudl screw the plywood through the Delta FL and into the concrete, but in an 800 sqr foot space, that is a lot of time with the hammer drill.
So, I was thinking, instead of one layer of 3/4 ply, how about 2 layers of 3/8 overlapped, screwed together and otherwise free floating over the Delta FL. 3/8 plywood sure is a lot easier to get into a basement and wood screws are a lot faster than concrete screws.
Franing will be done over this subfloor and I will either power nail or screw the bottom of the wall through the subfloor and into the concrete.
How does this sound?


















Replies
I put in Delta FL in my slab on grade kitchen floor. I think it's a great product and I'm really happy with it and am glad I chose it over the 2' x 2' Dricore panels I had originally planned on using. Your installation method sounds good in theory and it'd probably work. Some issues that maybe of concern 1) squeaking caused by two layers of material neither of which are anchored to a solid substrate. And bulging. Even though 3/8 " ply is pretty flexible and should conform and balance against another sheet screwed to it I've had sheets that have had some pretty significant twisting and it just might cause the layer you put over it to twist or bend also. Lastly, unless you get the concrete floor perfectly flat I'd think there'd be some low or high spots and when ever you walked over an area with a low spot you'd get a springy sensation or a sort of hollow knocking sound where the Delta Fl conforms to the concrete slab and your subfloor floats over the low spot.
Why not talk to the manufacturer of Delta FL and get their installation recommendations? I'm sure they know how to make it work. I wouldn't make up any new methods on something like this, although I suppose if it doesn't work well you can always go back and add the concrete screws.
I think a possible weak point would be the thickness of the plywood you are using as the bottom layer. There won't be much bite into a pc of 3/8ths.
A great place for Information, Comraderie, and a sucker punch.
Remodeling Contractor just outside the Glass City.
http://www.quittintime.com/
I wouldn't expect an issue if the two layers of 3/8 are glued and screwed, with a 2-foot overlap on all seams. You might look into two layers of 1/2-in plywood instead, it would be a bit stiffer.
Before I planned anything, I would check the existing slab on about 2-ft centers to be sure it isn't way out of plane. If it has low spots you will want to level them up before you put down the Delta.
When I did the floor at Mom's I shot nailed the plywood down.