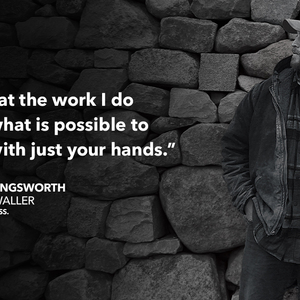This may be basic knowledge to most, but I need to add joists to the garage — is it okay to have the joists perpendicular to the rafters? It would be a lot easier that way. If you want the background info for the basis of my question, here goes. 65 year old house, asbestos siding. At some point added a garage; three sides of the garage have exposed studs, third side has exterior asbestos shingles for the wall — no frame,studs,etc. Tall ceilings in garage, rafters in place. Only two overhead beams, running length of 20 feet, nailed together 2x6s to make one long piece. Would like to erect a frame for the fourth wall and use 2x6s or 2x8s as joists across the width (12 feet wide) so I can use single boards for the joists. Will not bear a load other than the garage door hangers, few odd items. One other question: The length of the studs already in place are two different heights: 9 feet over the door; 9 feet along part of one side, then above a window the top plate moves up to about 11 feet, it is also 11 feet on the back wall. I’m only trying to put joists along the 9 foot high section to correct the poorly installed garage door, which is precarious at best. Apologies for the wordy explanation. Can go into more detail if this is not clear. Thanks for the help, Ben
Discussion Forum
Discussion Forum
Up Next
Video Shorts
Featured Story

Listeners write in about fire-rated doors, using seven minisplits for cooling, and how to build a second-story addition.
Featured Video
How to Install Cable Rail Around Wood-Post CornersHighlights
Fine Homebuilding Magazine
- Home Group
- Antique Trader
- Arts & Crafts Homes
- Bank Note Reporter
- Cabin Life
- Cuisine at Home
- Fine Gardening
- Fine Woodworking
- Green Building Advisor
- Garden Gate
- Horticulture
- Keep Craft Alive
- Log Home Living
- Military Trader/Vehicles
- Numismatic News
- Numismaster
- Old Cars Weekly
- Old House Journal
- Period Homes
- Popular Woodworking
- Script
- ShopNotes
- Sports Collectors Digest
- Threads
- Timber Home Living
- Traditional Building
- Woodsmith
- World Coin News
- Writer's Digest


















Replies
BFT. I'm not sure if I
BFT. I'm not sure if I understand everything as you explained it, but will give it shot.
1)Rafters/ceiling joist. Ceiling joist running the same direction as the rafters serve to tie the outside wall and keep the thrust of the roof rafters from pushing them apart.
There is no reason not to run your ceiling joist the opposite directions as the rafters as long as there is a tie adequate to resist the forces mentioned above. It sounds like that is what the two beams you mentioned are doing.
An alternate would be to install a ridge beam. This would eliminate the need to tie the walls to prevent spreading. You could also install the beam at ceiling level and support the existing ridge with vertical support from the beam to the existing ridge.
2)Ceiling height. I see no reason not to make all the ceiling 9'-0" high. You will have to lower or eliminate the window. I don't know what that will effect or involve. There may be other considerations that I'm not aware of.
3)Asbestos siding. I'm not sure how to handle the old asbestos siding. Encapsulating it behind a new wall may be ok. Need to check that out.
I'm sure someone will come along with other suggestions and solutions. Anyway, you got my two cents worth. Good luck.
bump