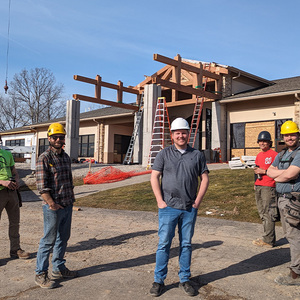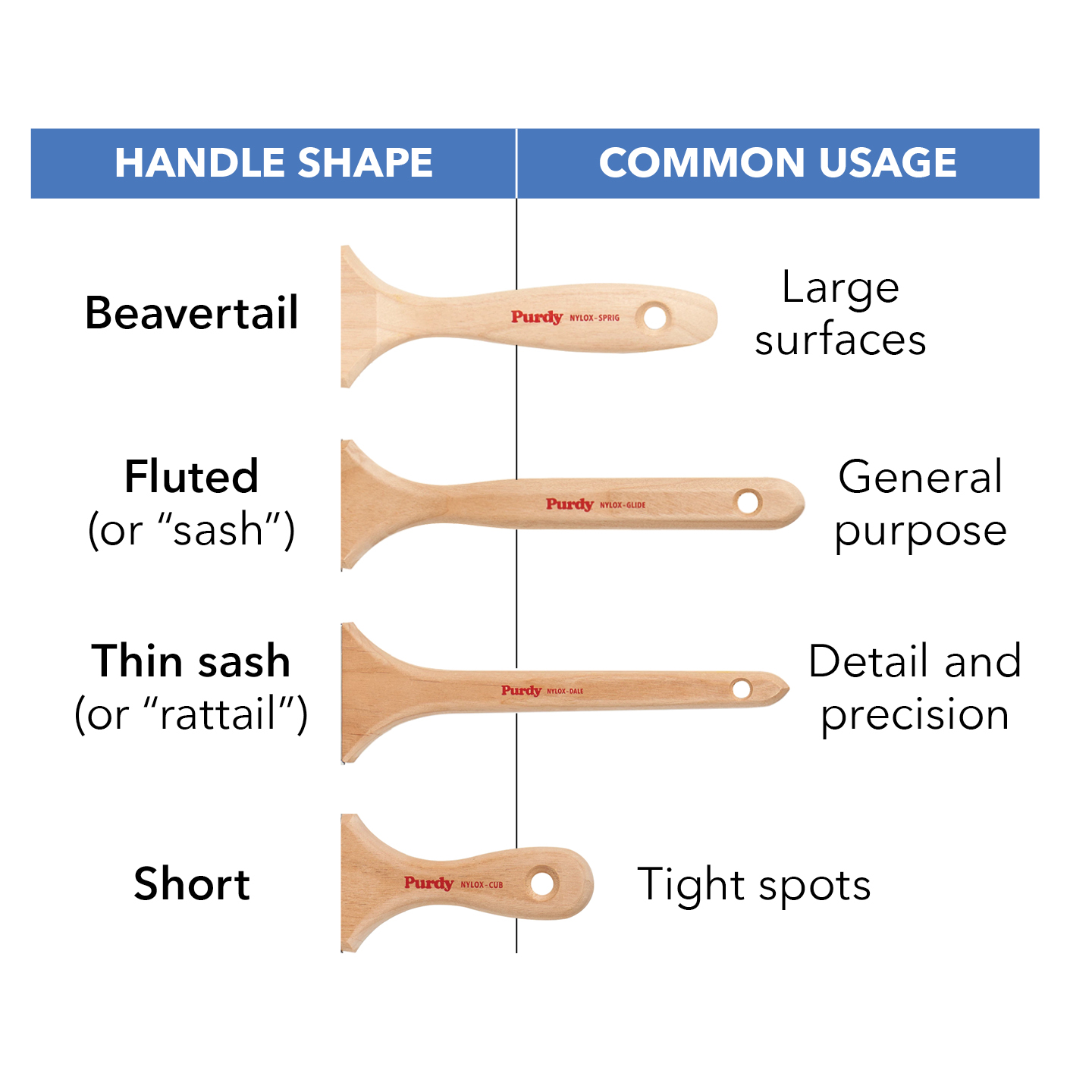I have a client with a new bay window installed in a brick veneer wall and they want to frame an inverted hip roof detail below the windowwith rough sawed trim. They want to leave the brick veneer in place & insulate the new framing. Is this the best approach ???? Won’t the brick transmit heat and cold to the space behind the insulated framing??? Will ther be moisture problems in this area??
Edited 11/4/2007 8:44 am ET by supercoop
Edited 11/4/2007 8:46 am ET by supercoop



















Replies
Hi Supercoop. Sorry about those Spartans...it looked like they had MI on the ropes.
The most important area to insulate would be the "floor" of the bay window. It would be pointless to insulate the framing of the inverted roof because the airspace behind the brick veneer is uninsulated.
I don't think moisture would be a problem if you leave the roof framing uninsulated because the temperature would be equal on both sides of the inverted roof system.
Most likely, there are better folks that can elaborate or answer this than me.
FKA Blue (eyeddevil)
The customer changed their minds. That is the first time it happened to me. Ha!!! Ha!!!
I built a frame of 2 x3's and faced it with rough sawn cedar and filled the cavity with (3) 1" layers of styrafoam and covered the insulation with rough sawen cedar plywood, caulked the seams and went home.
I will used your suggestions if I get into that situation again.
Sorry for the time delay in responding but I was busy getting the job done
Supercoop
Do I have the right image--that they want a "roof shape" under the window to mirror what is above it?
If so, it should not be a problem.
But, that being said, I'd follow the manufacturer's specs for the bottom of the window and its insulation. Board that up flat and neat, just like the installation destructions say to. Flash the window right up, also to spec. That would give you a properly installed and weather tight window.
Then, framing a pseudo-hip on the bottom would be little trouble, just a fillip of trim, and no real need for insulation, just an exit path for any moisture that "snuck" in.
If you are framing in the bottom of the bay, then I'll add a few things I do.
I screw 2x4's to the perimeter of the bottom. Then I'll cut 1-1/2" rigid foam (extruded) to fill in underneath between the wall and the perimeter 2x's. Then I'll bend up an 1-1/2" x 3" piece of matching aluminum to cover the 2x's.
Then you can screw your new framing to those 2x's. Be sure you set your 2x's back far enough so any sheathing and siding still ends just under the lip of the window and into your metal you wrapped the 2x's with.
I like to sheath the front and one of sides then fill the bay with fiberglass batts, followed by the last piece of sheathing. A few extra dollars prevents a cold seat.
One more thing, Go Blue.
Matt- Woods favorite carpenter.