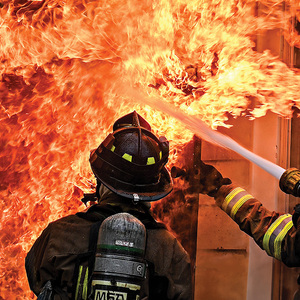I have to upgrade the sound/fire separation on a floor/ceiling assembly (between two apartments that are becoming condos – this is a permit requirement and I have no choice!). I have two ways of doing it, and I’m wondering which recommend. The existing ceiling is 1/2′ sheetrock on resilent channels. I can either add another layer of 1/2″ sheetrock, or remove the existing sheetrock and replace with 5/8″ Type X. I’m guessing that the addition will be better/easier/cheaper, but am I missing something here?
Discussion Forum
Discussion Forum
Up Next
Video Shorts
Featured Story

Join some of the most experienced and recognized building professionals for two days of presentations, panel discussions, networking, and more.
Highlights
Fine Homebuilding Magazine
- Home Group
- Antique Trader
- Arts & Crafts Homes
- Bank Note Reporter
- Cabin Life
- Cuisine at Home
- Fine Gardening
- Fine Woodworking
- Green Building Advisor
- Garden Gate
- Horticulture
- Keep Craft Alive
- Log Home Living
- Military Trader/Vehicles
- Numismatic News
- Numismaster
- Old Cars Weekly
- Old House Journal
- Period Homes
- Popular Woodworking
- Script
- ShopNotes
- Sports Collectors Digest
- Threads
- Timber Home Living
- Traditional Building
- Woodsmith
- World Coin News
- Writer's Digest


















Replies
I'd agree with you that the easiest thing to do is just add a layer. No demo, no fuss no muss. Except that you may want to check with your local code officials(you may already have done this).
What I mean is you can't create your own "rated" assembly by ...."lets just add another layer of type "X".
I did check with the local building department, and in fact they gave me the choice of either new 5/8" type X or a 2nd layer of 1/2". Thanks for your input!
I'd definately add another layer of 1/2". More mass will equal more sound deadening. If you add you end up with 1" thick sheetrock instead of 5/8". A 38% increase in mass. So, it's not only easier, quicker, & cheaper, it should do a better job.
Can't see where you're missing anything.