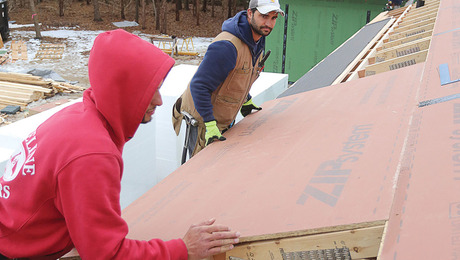Good day all,
Part of my basement plans include a Murphy bed and I need to build the closet for it. The site I’m referencing for the MB hardware says the minimum opening width for the door needs to be 64.5″ wide (queen size). No problem with that.
I am going to use bifolds for the Murphy bed closet but I can’t seem to find a reference for standard bifold sizes. I did run across the Johnson Hardware site and they have a neat bifold hardware set that allows the doors to fold back against the wall – giving full access to the opening. Cool.
Still can’t find a listing of standard door sizes though, nor can I find what the rough opening needs to be.
Any help is appreciated….
Dan















Replies
I think you'll be OK with a standard 6-0 bifold. RO of about 74" should do it. Standard heights of 6-6 and 6-8 are often available.
Al Mollitor, Sharon MA
Wooden narrow-panel doors like those used in bifolds typically come in nominal widths beginning at 10", and move in increments of 2". Thus 10, 1/0, 1/2, 1/4, . . .
But you need to be concerned with the clear opening provided when the doors are opened and "accordianed" to each side, and you need that to be 65" or more, so the bed can swing through.
Two accordianed door panels, plus clearances and dimensions for hinges and pivots, might come out to be 4-1/2 inches or more, so let's say there is 5 inches needed each side for it's "open door bunch."
65 + 5 + 5 = 75 inches of bifold. 75 divided by 4 panels is 18-3/4" minimum, but you cannot get them at that custom size, so you need a bifold made with 20-inch door leaves, four of them.
Doesn't seem right to me, though, to do this murphy bed in a closet with bifolds. Your bed head, the pillow end, will be back in the closet, and those open doors will be sticking out almost 20 inches, close along each side. You'll feel like the head of the bed is back in a shallow tunnel when in this bed.
Aren't there murphy bed setups where the underside of the unit is the large single panel seen in the wall when the bed is closed up? And the whole panel swings down with the bed, and is under it, when the bed is rotated out and down, for use?
Gene might be right about the space required for the opened bifold doors. If a 6-0 opening minus the folded doors is too tight, you could go with double doors.
Al
Gene, Al, thanks for the replies.
Agreed - the folded open doors are going to eat up space but check out the link below for Johnson Hardware - seems to solve the "doors stacked on each side" issue.
http://www.johnsonhardware.com/index.htm
From what I've seen there are two choices in Murphy beds; those that come in their own cabinet - complete with matching panel on the bottom, and those that are basically just the hardware that one can mount in a closet. The former can be expensive and I don't much care for the "stand the whole shabang against the wall" idea, while the latter is considerably less expensive but does need a closet. Since I'm finishing the basement from scratch I have the flexibility to build the closet for, what - 20 buck in materials - excluding the doors and hardware.
http://www.americanmurphybed.com/murphy_bed_frames.htm
Yeah, your head will probably be inside of the closet but not too far and if I can use the hardware above for the doors that should help.
I'm trying to stay away from custom sized doors for this project - hense my question regarding standard sizes.
Thanks again all....
Dan
So why not go with some nice 2'10 flush doors rather than bifolds. Those will fold back neatly along the wall and give a solid look when closed as well.
WallyLignum est bonum.