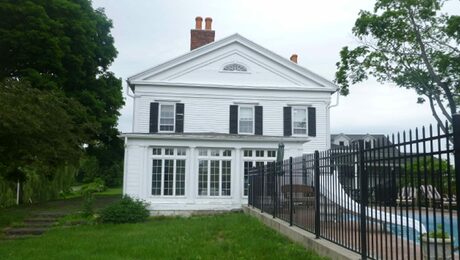Hey all, long time reader, first time posting.
So here goes……
I’m building a shed and want to install wood Board & Batten siding on it. I found a source for it from an Amish lumber mill where I can get for a very fair price. Problem is it’s cut to order from fresh felled trees. Can I install it wet or do I have to wait 40-60 days for it to dry? (from what I’ve read and what I’ve been told, not sure if that number is accurate). If I put it up wet will it split as it dries and shrinks?
I also plan on using this siding for some other buildings on this horse farm I’m purchasing. So I want to make sure I start out right and dont have problems in the future.
Any input is greatly appreciated!!
Edited 4/28/2005 1:23 pm ET by WoodRipper
Edited 4/28/2005 1:23 pm ET by WoodRipper
Edited 4/28/2005 1:25 pm ET by WoodRipper















Replies
yes, you can install it wet - one nail/screw in the center of the board, one nail in the batten, missing either adjoining board - - the boards can shrink without splitting and still be held flat by the battens -
a clean installation is achieved by consistant material (thickness), well secured battens (I suggest screws), and strategy around doors and windows (stand a board up on either side of an opening, use the batten to bridge the gap between board and jamb, make minor width adjustments to the boards to come out even between) - - make sure your nailers are strategically placed - a generous one under the eves and above/below openings will be appreciated...
as David said, however the shrinkage will expose a gap between the boards under the batten .. if this is "just" a shed and the top and bottom of the boards but up against something, then no problem .. we had this problem on the cottage and despite caulking the gap top and bottom ants and mice just keep marching in ..
ya - where it counts, I have used pieces of stainless steel 'pot scrubbers' (available from Fuller and probably elsewhere) stuffed in the gaps - vermin won't chew thru that and it's got enough spring to expand and contract with the seasons -
"there's enough for everyone"
used pieces of stainless steel 'pot scrubbers'
Glass wool works too. I've used AL windowscreen under the wide board joints, too. This looks a little silly, what with 3-4" wide strips of screen mesh hammertacked in place--but it gives a handy double check for the board layout.
Seemed like overkill on a barn that was going to have doors that stood open most days. Seemed too much like a shortcut for a house (where proper sheathing & real weatherplane would seem more apt).
But that may just be my memories of building one too many "farm" buildings . . . <sweaty grin>Occupational hazard of my occupation not being around (sorry Bubba)
Seemed too much like a shortcut for a house (where proper sheathing & real weatherplane would seem more apt).
ya, B&B is really kinda a 'primitive' siding strategy, easy to use wood right off the mill - I've seen several structures where the battens were later removed and lap siding applied to the boards, tho running boards horizontally isn't really a good strategy for shedding moisture...
my strategy has evolved to furring with 1.5 inch straps with foam in between, then modest sheathing (1/4", actually a good place for that 'denny board' cardboard like sheathing that's used on cheaper modulars and such), then the B&B - only horizontal elements are the under the eaves and under the windows where is it straightforward to flash -
"there's enough for everyone"
Thanks for the input guys, all the info is helpful.
Wane I see what youre saying about the gaps between the boards (I like the steel sponge idea), and its just going to be a shed. But I am going to be putting it on a chicken coop i'm going to build as well as the main barn as its present siding is rotting badly.
My idea is to put horizontal nailers in between the posts (instead of over them like in pole building) in order to keep the siding close to the concrete floor edge and not have the gap at the bottom. Also i'm considering putting a water table at the bottom around the building with a drip cap on it then setting the B & B on that. A bit overkill probably but I want it done right the first time and I think it will look good as well.
Keep the ideas coming!!
re: drip caps, etc - - one detail I do is to bevel the bottom (drip) edge of the boards and battens at 45* - the weakest point of the B&B is the bottom where moisture running down the siding can wick around and capillary up the end grain (or get there by splash) - I oil that 45* cut to further resist moisture - -
"there's enough for everyone"
I'm thinking about using 12' hardieboard lap siding vertically for a L&G siding application. Still pondering the 1x2 material. Thinking about ripping 1x4 HB if that's feasable. Or maybe just 1x2 treated wood for the lower portions and non-treated above that.
Edited 4/28/2005 8:02 pm ET by Bill