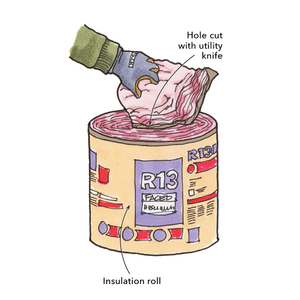Boral siding on a SIPS structure with no internal studs
Last year I built a two story house, 24′ x 32′, using Premier SIPS for walls, floor and roof. The roof is standing seam metal screwed through the 1/2″ plywood I installed over the 1/2″ OSB panel skin.
I intend to use Boral siding over a rain screen that will consist of 1 x 4’s screwed to the 1/2″ OSB panel skin. I chose the Boral for several reasons with the primary reason being fire safety. Since there are no studs, I will be relying on the screws holding the 1 x 4’s.
My question/concern is the weight of the siding and whether my assembly will stand up to the long term weight of the Boral hanging on it. Thoughts?



















Replies
https://sips.premierbuildingsystems.com/
You will be best served by directing this question to the folks who make and sell these panels.
They should have details on how to fasten your wall assy to the panel face. details should include fastener types, spacing, and any special considerations.
Oops. I did a search on the SIPS web site and found this
Quote:
Builders should consult the siding manufacturer’s installation instructions for how to attach their product to SIPs. Because SIPs use very little solid lumber, an increased fastening schedule is often required when attaching exterior cladding.... If the siding manufacturer does not offer recommendations for attaching their product to SIPs, a licensed architect or engineer can calculate the appropriate fastener frequency by obtaining fastener pullout capacities from the SIP manufacturer.
end quote
The Boral siding install manual says the following
Quote:
APPROVED WALL PREPARATION
Traditional Framed Walls
TruExterior Lap Siding must be installed on frame-built walls
with studs spaced 16 in. on center.
The wall must be sheathed with O.S.B. panels depending on
local codes
end quote.
So it seems both are not helpful.
You will have to, as the panel folks indicate, find an engineer willing to assist you.
It is good you are concerned with this detail.
You should be able to install furring strips (might have to be wider than 1x4), with the proper schedule and type of fasteners. You will need more than one nail every 16 inches into the stud.
Screws securing furring strips into the outer layer of the SIP are probably the way to go, but you need to understand specifically which screws to use, and how many to put into each furring strip. (pattern and spacing)
Fastener specification, pattern and spacing will be advised by analysis which should include the weight and moment of the siding assembly, as well as wind and seismic considerations, depending on your location. (with the fastener pullout info from the SIPS folks)
Perhaps someone will respond with specific experience.
Thanks for the well-researched reply and suggestions. I will contact the engineer that performed the calculations for the house. Cheers Paul