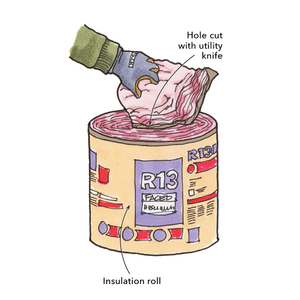Hi All, I have a buddy with a problem…he has an approx. 16′ span, with 2×12 joists 16″ oc. No undue point loads above. There are 2 cabinets approx. midspan that contain glassware, china, etc. that rattle and ding whenever one walks across the room, and there is a noticable bounce in the floor; if you stand anywhere in the room you can definitely feel another walk across it. There is x-bracing at midspan. The subfloor is glued and screwed to the joists; it appears to be 3/4″.
A problem lies in the fact that most of the joists are peppered with plumbing, the electrical home run, etc. so sistering is out of the question without major rerouting of nearly all the utilities. From my limited memory of engineering classes, I recall that the joists experience their greatest stresses at the upper and lower surfaces – compression at the top, tension at the bottom. I suggested that metal strapping attached to the lower edge of the joists would help if fastened very securely. He thinks that maybe an upper and lower sister (looks like 2x4s would fit, at most) would help to make a primitive I-beam. What are yout thoughts?
Thanks,
Mike
Edited 1/25/2005 6:24 pm ET by rattus
Edited 1/25/2005 6:47 pm ET by rattus



















Replies
Is the space below a functional basement or could he put a beam beneath the joists at midspan with posts and footings?
BINGO!....thats what I was gonna ask....great minds and all.J. D. Reynolds
Home Improvements
"DO IT RIGHT, DO IT ONCE"
Hey - we did this 'un about two months ago. Do a search & it should come up. Musta run 75 postings.
Don
Sorry - missing some info. Below is a functional rec room, and the ceiling height can't be compromised much, unfortunately. The perfect post site lands in the center of a billiards table....I did search the archives, and this particular problem (need to reinforce the joists, can't sister in a full size due to every single freakin' utility - short of sewer - passing through the center of these joists - looks like an LA freeway!) wasn't addressed.Talked with my buddy - another semi-engineer friend suggested sistering in 6" iron C-channel *above* the utilities (@ $.70/lb * 8 lbs per foot * 16 feet * 16 joists * infinite lag bolts) but that sounds stupid to me... especially sistering them in on the upper half of the joists.Lastly, a weird idea occurred to me - why not just box in the lower part of the joists, after documenting all the utilities with photos, with another sheet(s) of screwed'n'glued plywood, to create a box membrane of sorts?Thanks for the feedback!Mike
Mike,
The strapping would work if you can pretension it.
The plywood membrane will also work. Use edge blocking and glue and screw the edges. Leave acess holes for any valves or J-boxes.
The 6" C above the utilities won't. Think about it. How stiff is a 16' x 6" C?
Whatever you do, temporarily post and beam the floor up to level before fastening anything to the joists.
SamT
I think that was the thread that Blue and Gabe became great friends in then it got deleted, but I could be wrong. I never seem to have great luck with the search function.
Two problems here.
First, those china cabinets almost certainly ARE "point loads" (unless that "china" is paper plates and plastic flatware. - lol). Our 6' wide by 7' tall china hutch sits against the wall and I don't allow myself to think about the weight. (SWMBO is an all-pro packrat!)
Second, all those penetrations have reduced the load carrying capacity of the joists. A 2" hole in a 2x12 essentially makes it a 2x10.
The only solution I can think of would be to add x-bracing so the dynamic (live) loads are distributed to more of the joists.
Does the floor squeak? If so, the glue/screw connection between the subfloor and joists may have failed and some carefully placed screws may be needed to tie things back together.